Bethanien
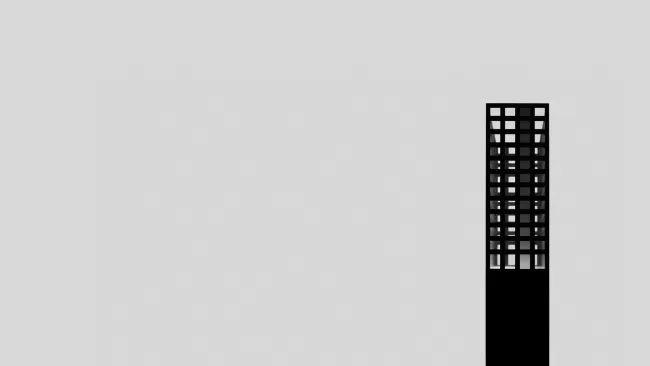
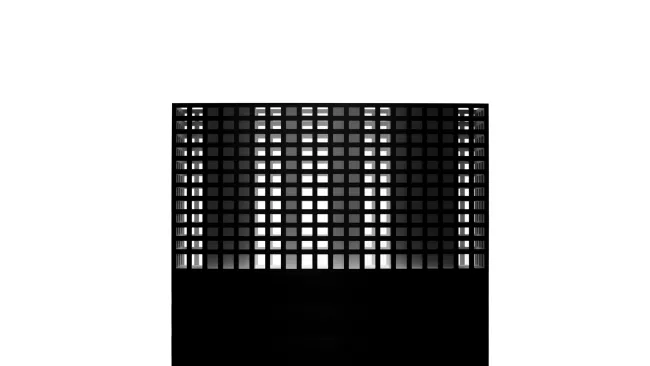
The plane-like building volume can be interpreted as a solitary gesture. The orthogonal form of the plane plays off of the typologies present in the surrounding urban fabric, which is characterized by manufacturing plants. The diagonal relationships resulting from this strategy create the basis for the structure of the exterior spaces.
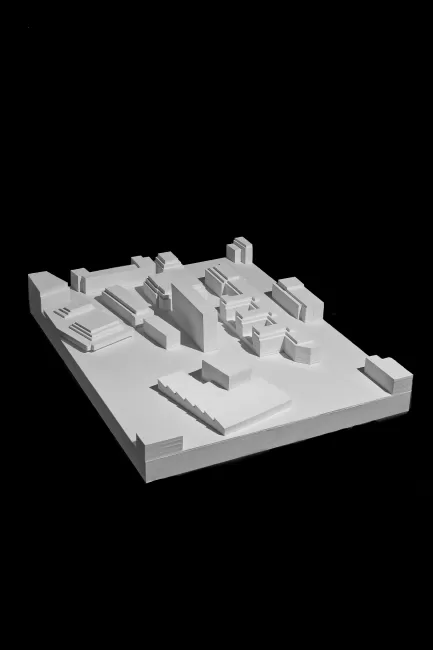
The deaconry consists of a complex set of interrelated functions; this arose out of necessity in the coordination of the intended nursing and assistance programs, particularly in regard to the extensive infrastructure required to create the most possible synergies. As such, the program includes a palliative care facility, daycare, specialized medical facility, classrooms, service areas, and a hotel with a conference room, bar, and restaurant.
A complex and efficient infrastructural core services these various functions. Some are finished with self-contained vertical circulation, allowing parallel and simultaneous operations to occur without causing conflicts of interest between these separate functions. The interplay of the programmatic elements results in a ground floor highly connected to the adjacent open space. The functions themselves create a public destination animated by the activity of the site, thus giving the space an urban quality.
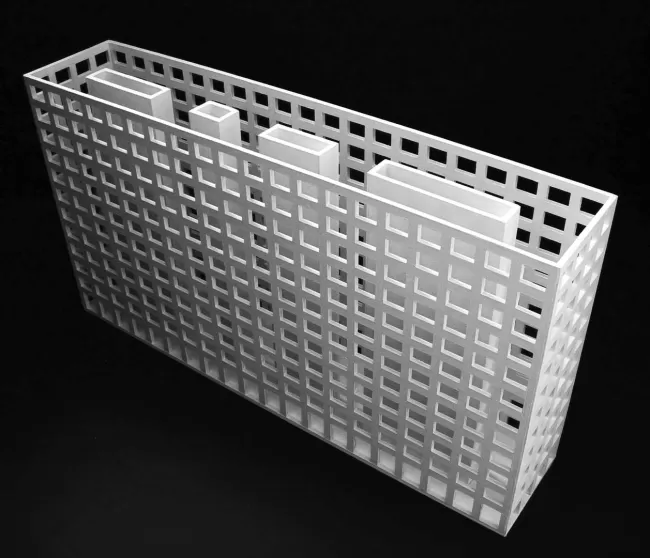
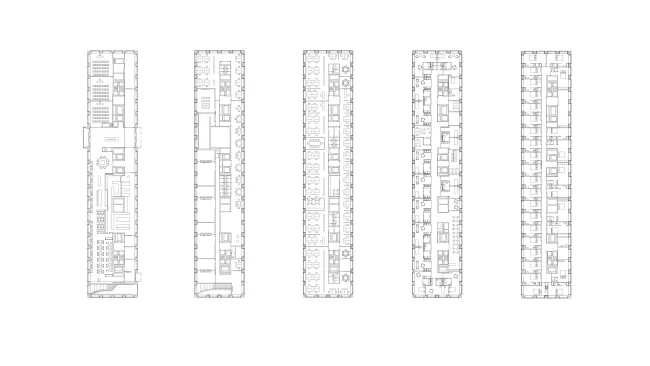
Floor plans, from left to right: Ground floor (Conference Center, Restaurant), 1st floor (Offices, Daycare, Restaurant Staff), 4th floor (Office floor), 7th floor (Palliativ Care Facility), 9th floor (Hotel).
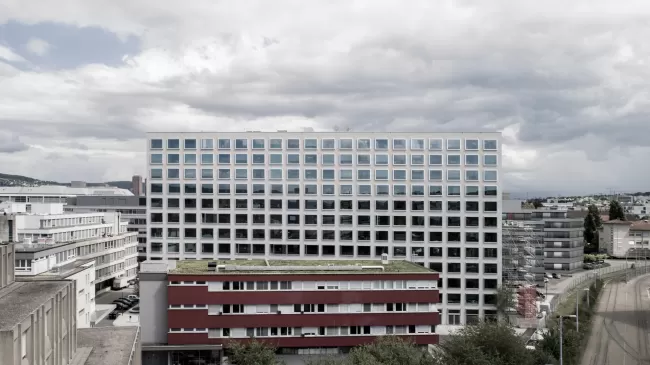
The slight widening of the volume’s cubic form benefits the organization of the floor plans. With a linear core zone and load-bearing exterior walls, a column-free plan was developed and can be arranged in many configurations. In response to the vertical sequence of the functions, a robust structure with a high level of flexibility was created. The façade receives consistent treatment on each side with repetitive patterns of external sliding glass windows. Similarly to the structure of the floors, each of the various programmatic elements will manifest themselves through the use of the openings, generating an intriguing building skin. Individually adjustable sliding shutters on the façade create a playful variability, allowing the grid of the windows to temporarily disappear and hinting at the simultaneous existence of multiple functions.
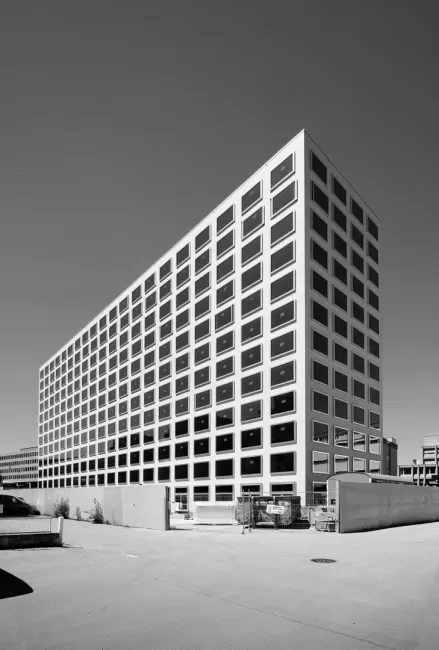
Under Construction, 2016
Photo: E2A
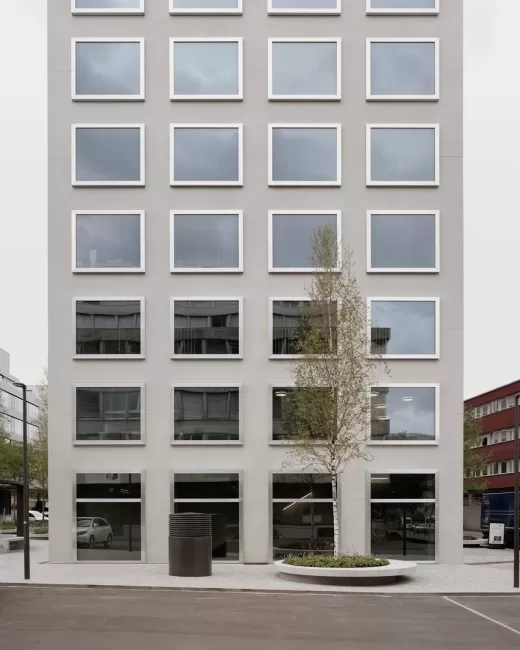
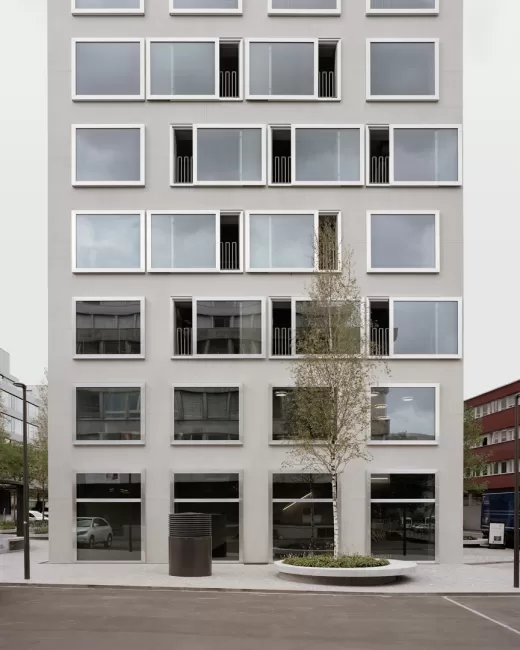
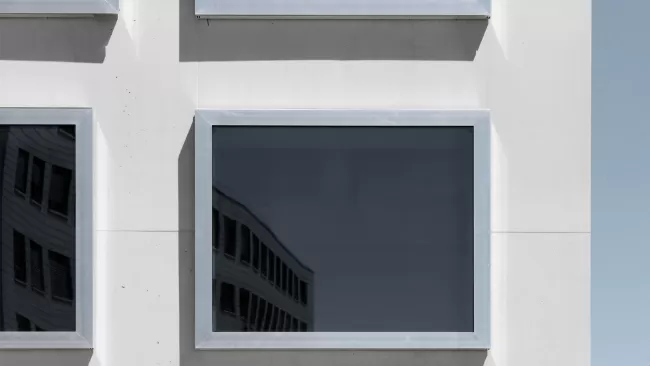
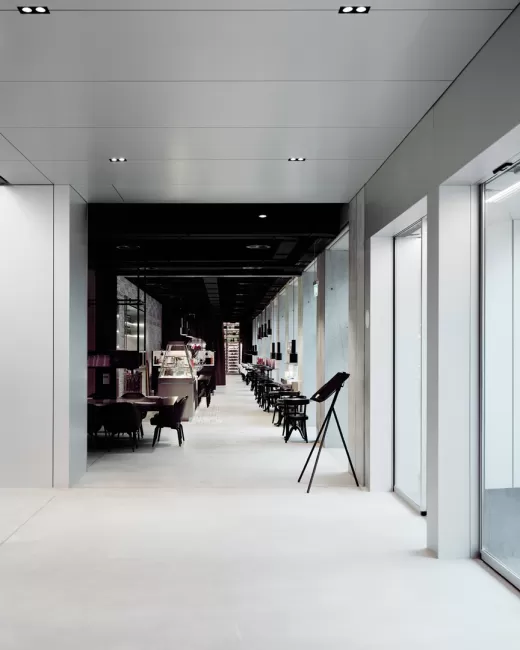
Ground Floor: Public Restaurant / Bar
Photo: Rasmus Norlander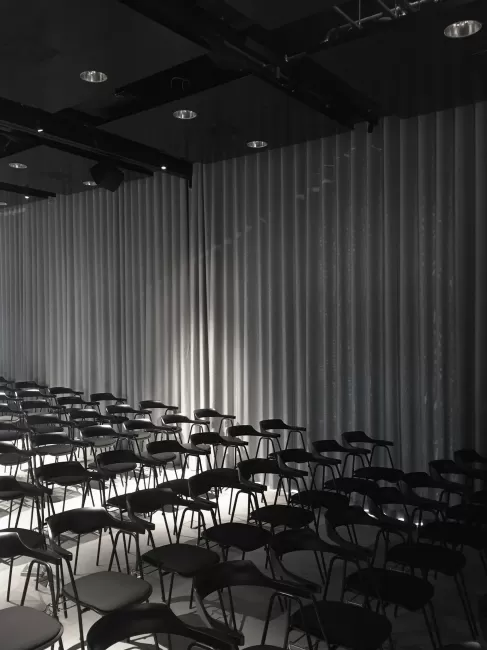
Ground Floor: Conference Center, Photo: E2A
Photo: E2A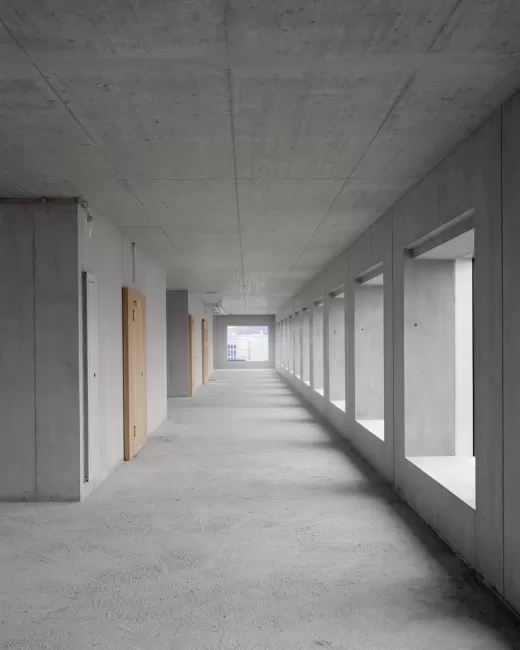
Standard Floor, Photo: Rasmus Norlander
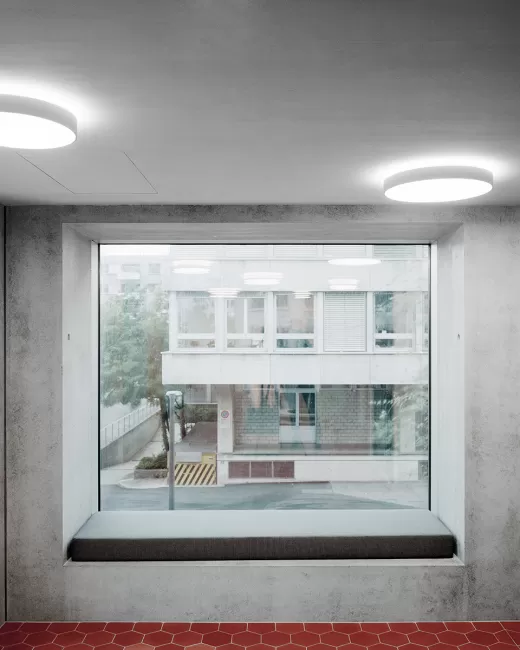
Day Care, Foto: Rasmus Norlander
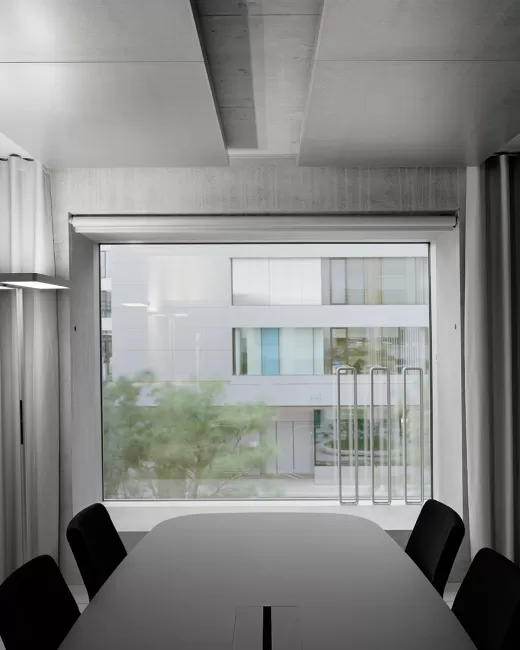
Office, Photo: Rasmus Norlander
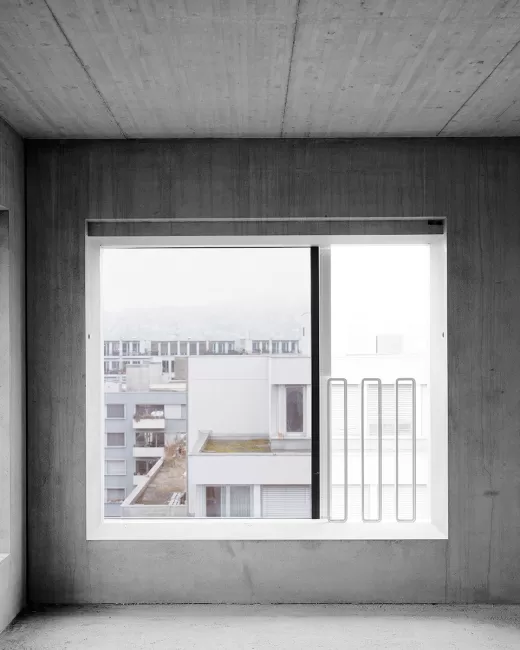
Photo: Rasmus Norlander
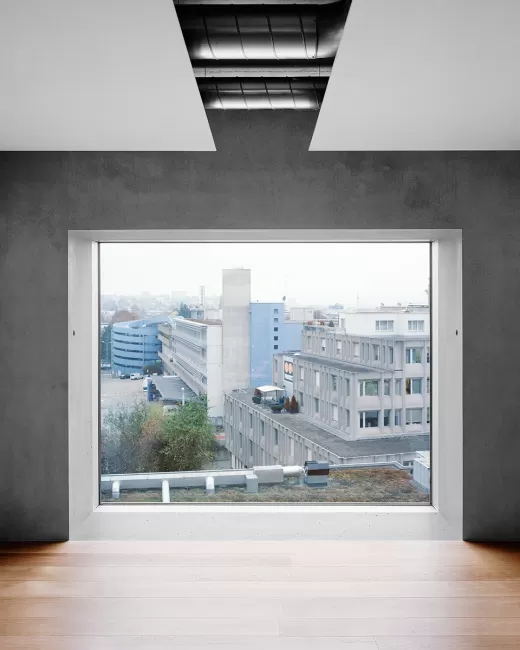
Photo: Rasmus Norlander
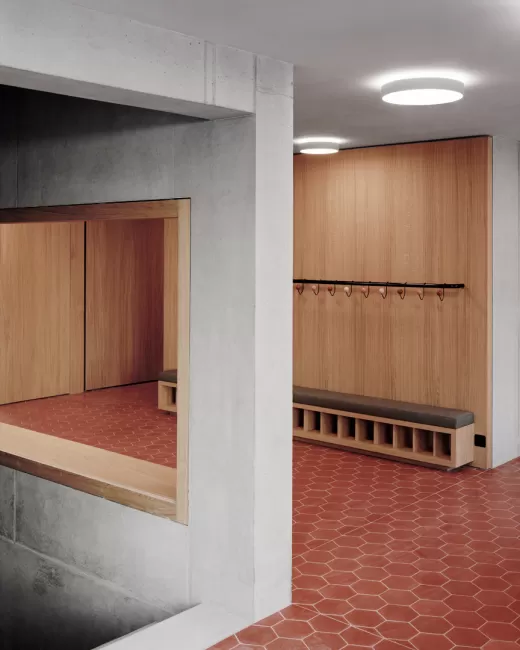
1st Floor: Daycare, Photo: Rasmus Norlander
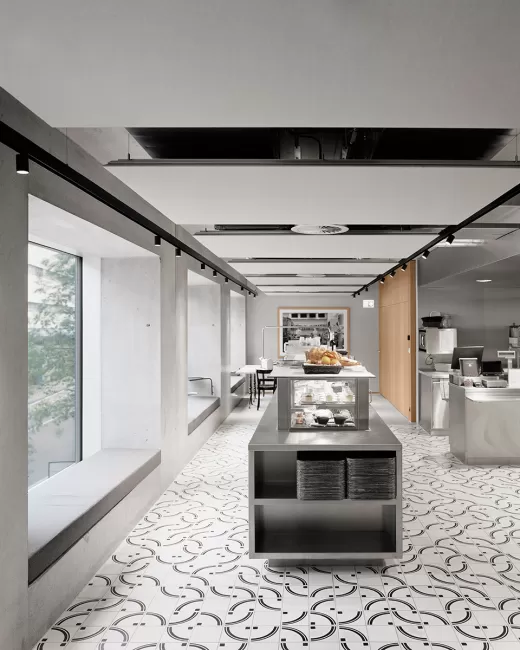
1st Floor: Restaurant Staff, Photo: Rasmus Norlander
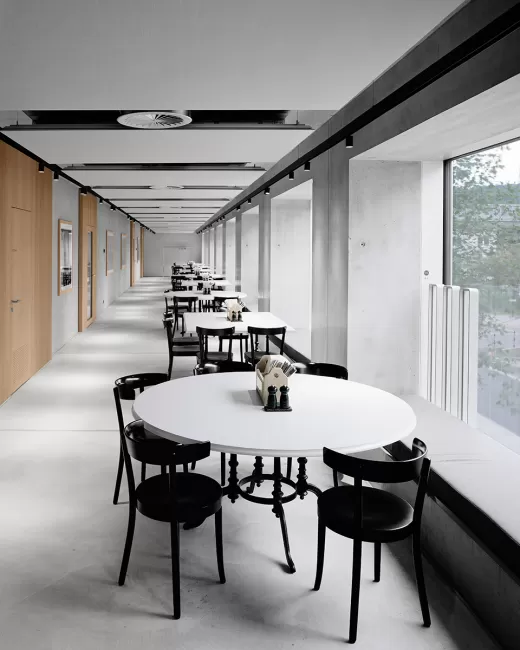
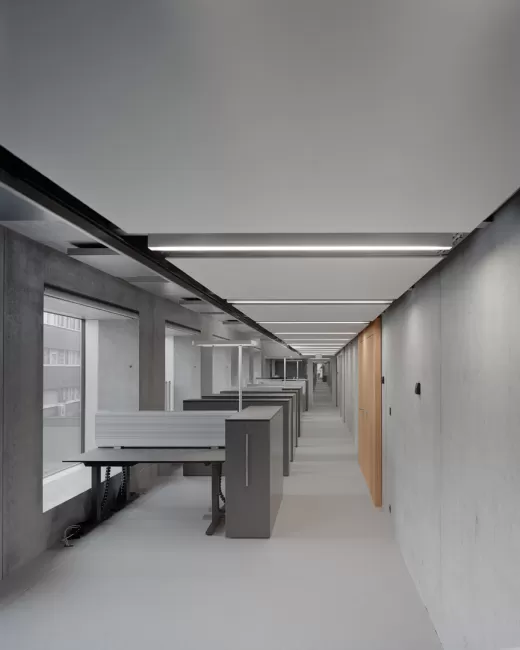
2nd Floor: Office Floor, Photo: Rasmus Norlander
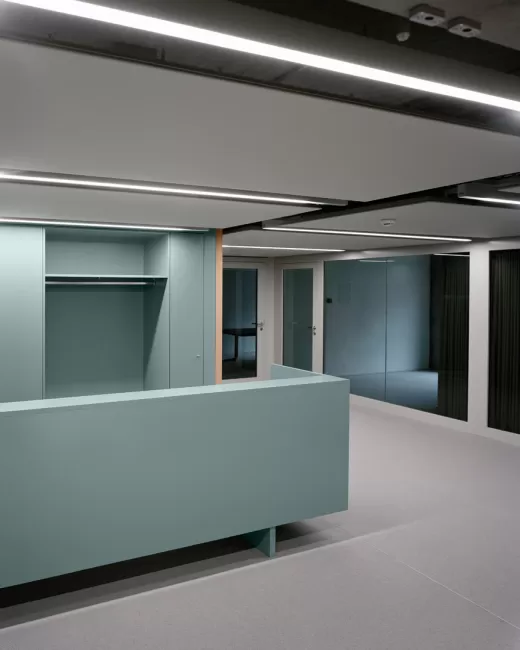
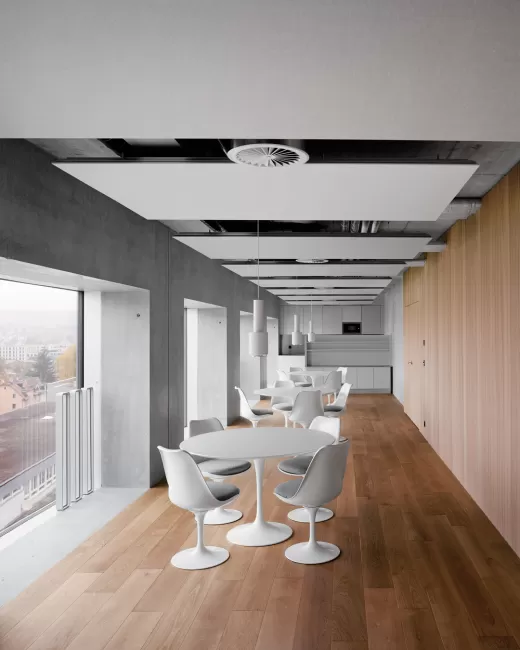
7th Floor: Restaurant Palliativ Care Facility, Photos: Rasmus Norlander
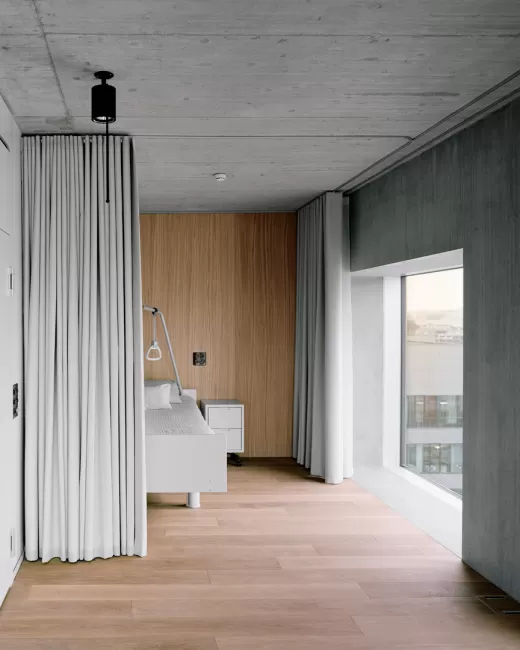
7th - 8th Floor: Palliativ Care Facility, Photo: Rasmus Norlander
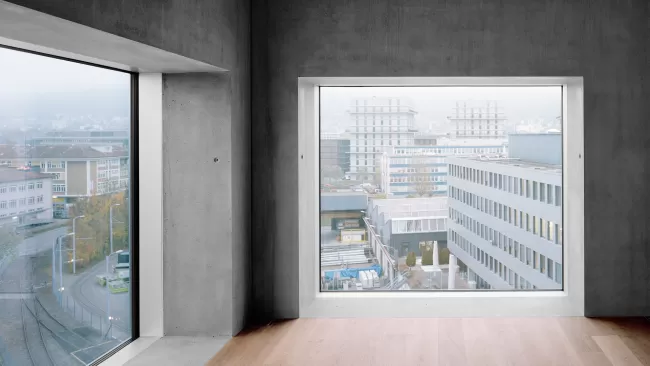
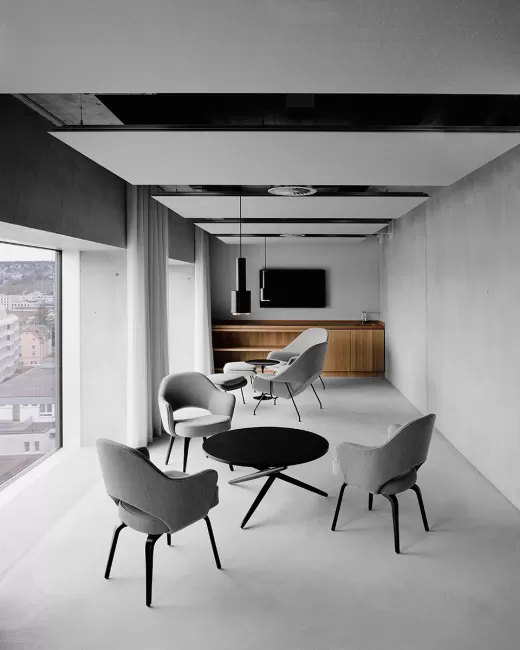
9th - 11th floor: Hotel, Photo: Rasmus Norlander
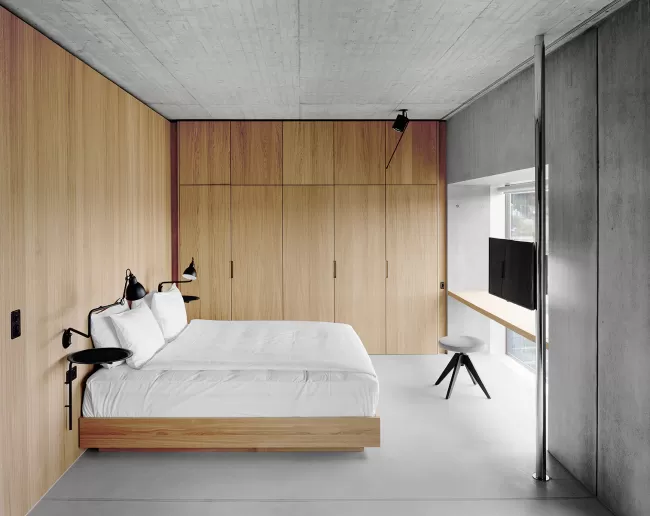
Hotel: Suite Room, Photo: Rasmus Norlander
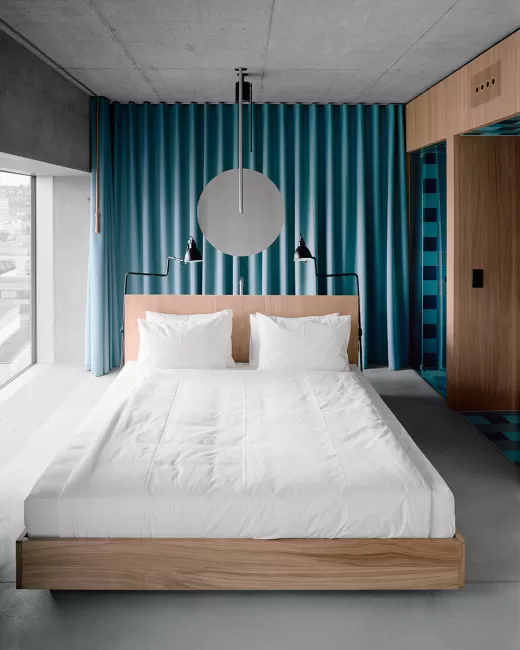
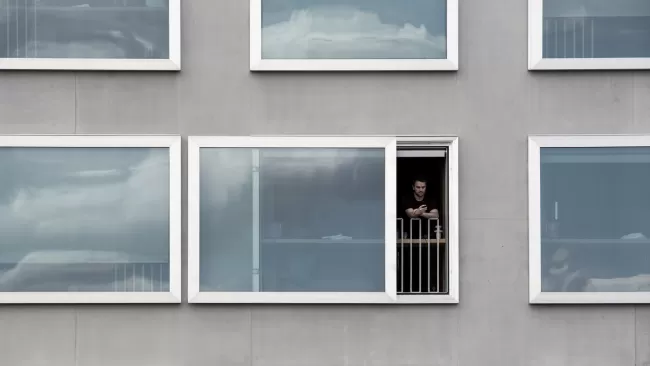
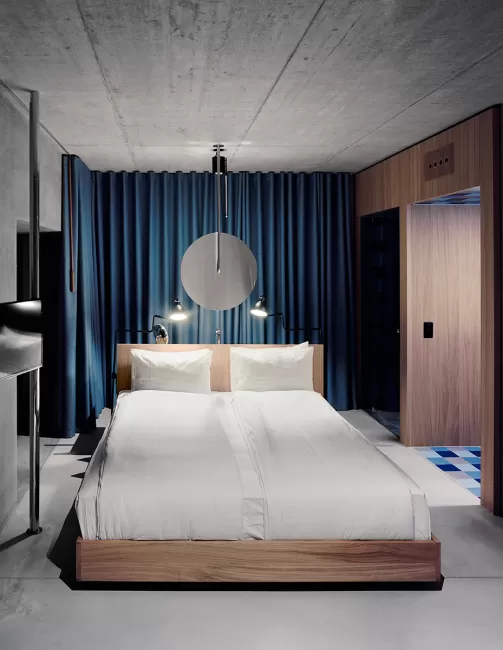
Hotel: Suite small, Photo: Rasmus Norlander
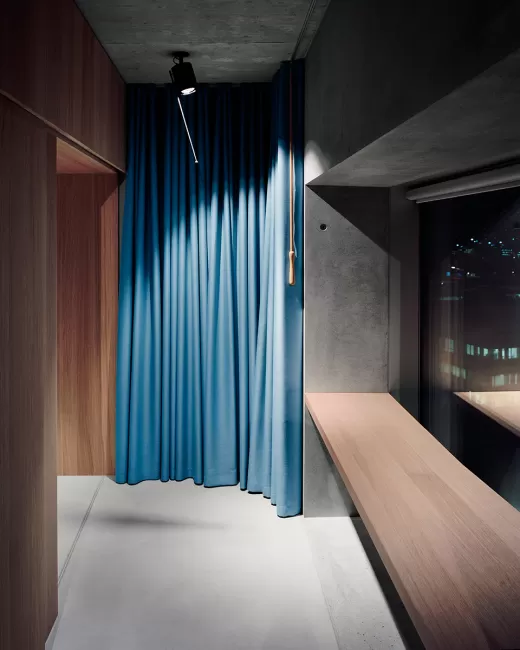

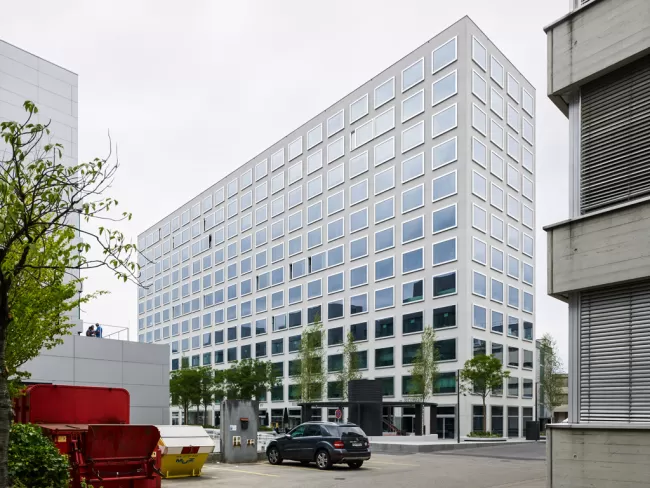
Photo: Georg Aerni
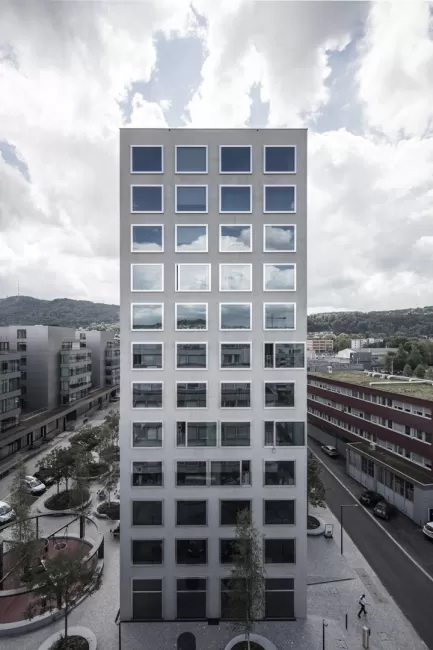
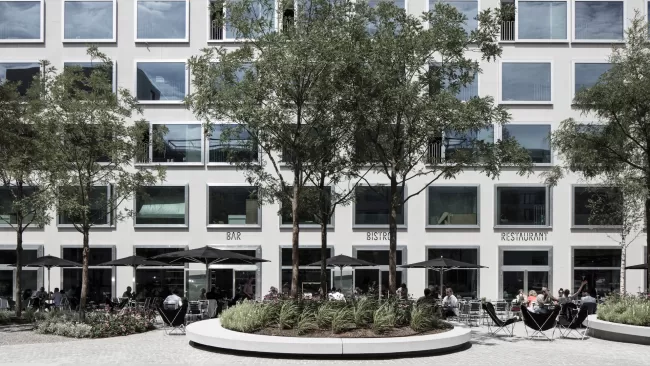
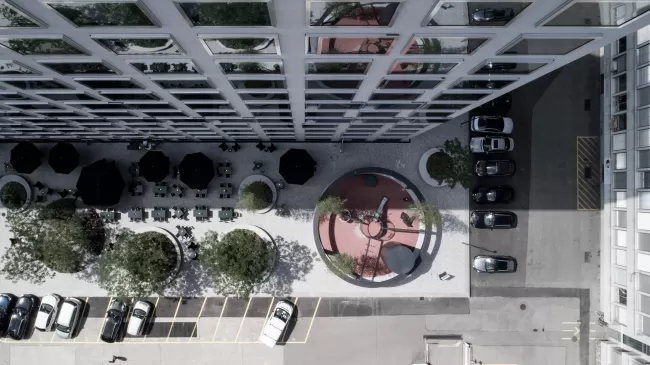
Video on the Deaconry Bethanien
by Pablo Casals-Aguirre, 2017
Bethanien
Buckhauserstrasse 34-36
8048 Zürich
Switzerland
Construction Management: Caretta + Weidmann Baumanagement AG, Zurich
Structural Engineering: Urech Bärtschi Maurer AG, Zurich
Façade Engineering: Feroplan AG, Zurich
Landsape Architecture: Neuland ArchitekturLandschaft GmbH, Zurich
Building Physics / Acoustics: Raumanzug GmbH, Zurich
Building Services: Todt Gmür + Partner AG, Zurich
Plumbing Engineering: Neukom Engineering AG, Adliswil
Electrical Engineering: R+B Engineering, Zurich
Gastronomy Consulting: Axet GmbH, CH-Embrach
Photography: Georg Aerni, Rasmus Norlander
Model Photographs: Jon Naiman, Biel