Tower 9, Papanina
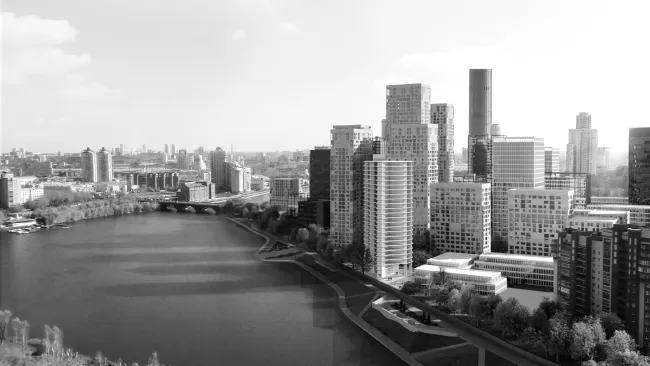
Within the restricted ground area we carefully display the cores of the building. The main core maintains all major vertical connection. Five additional sanitary towers form in conjunc- tion with the main core the structural base of the project.
Connected to the main core, two sidewalls allow to cantilever over the southern part of the restricted ground area. The structural height of these vertically continuous sidewalls produce an efficient structural device to expand the typical foor to the restricted southside.
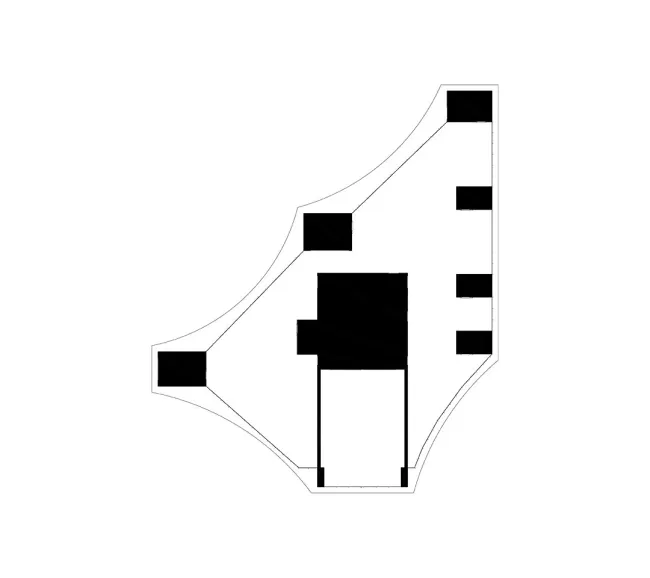
Concept plan
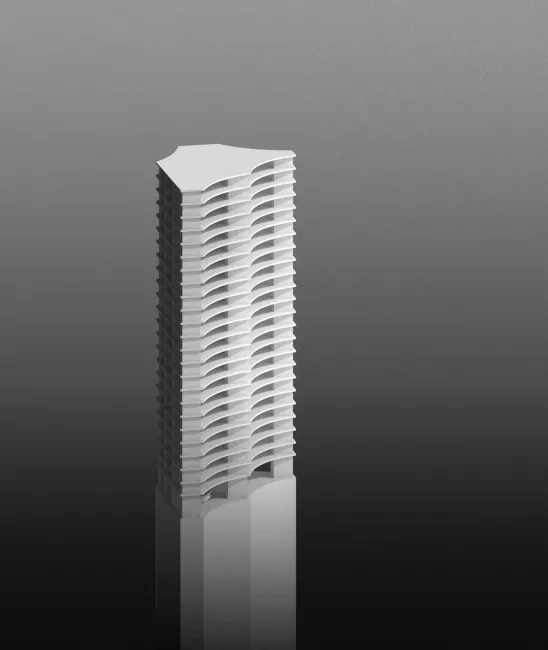
Concept model
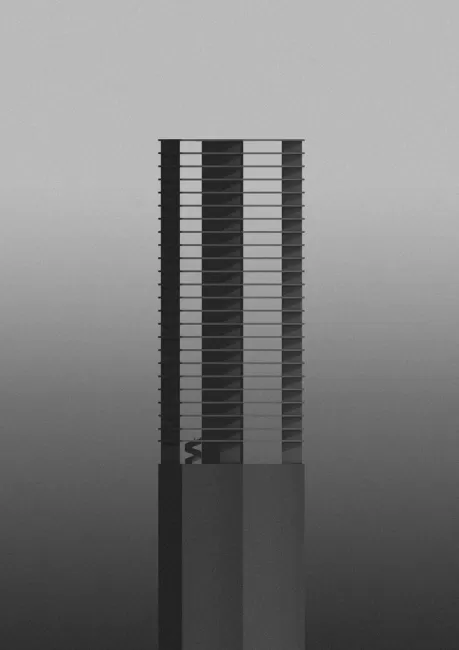
Concept model
The cores are connected with an open slab. The geometric restriction form a concave curve. It reduces the span between the cores and eliminates open not supported corners.
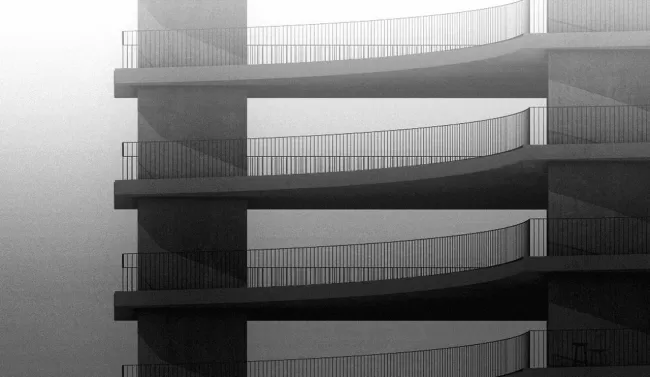
Concept model
A recessed glass line forms a balcony. In extension to the interior spaces the “French balconies” enlarge the impression of the effective apartment surface through an open transpar- ent spatial relation.
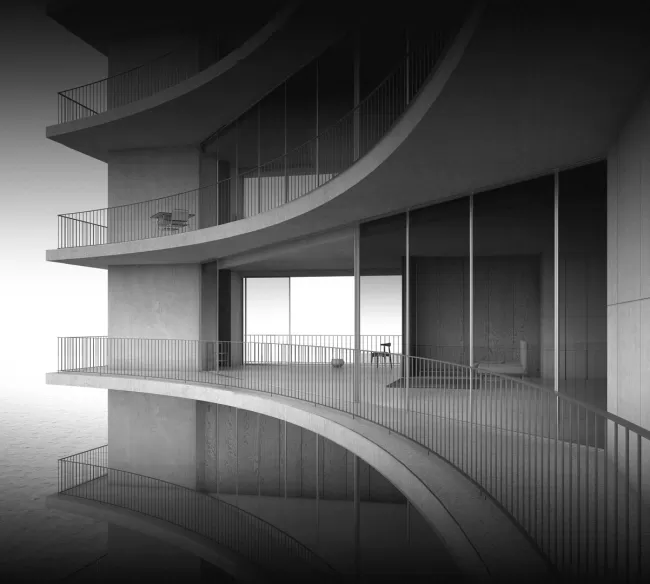
Exterior
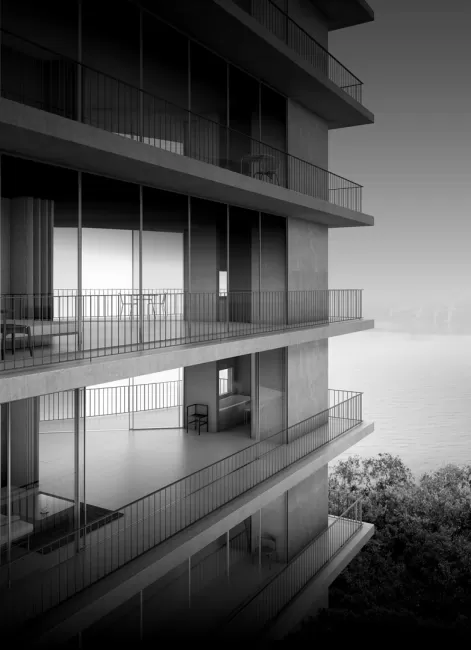
The organization of cores and outline allows to establish eight apartments per floor. Two two room apartments, three one room apartments and three studios result.
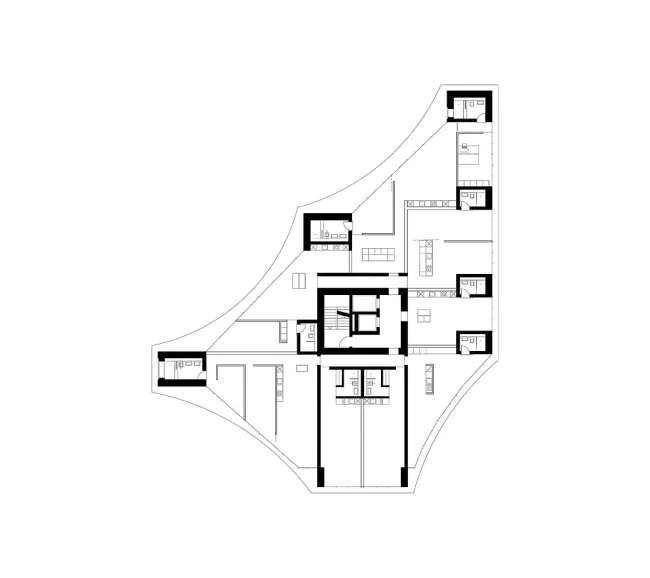
Floor plan
The typical floor produces a net surface of 496 m2 (saleable surface):
Apt. 01: One Room (65 m2)
Apt. 02: Two Room (89 m2)
Apt. 03: Studio (43 m2)
Apt. 04: Studio (43 m2)
Apt. 05: One Room (49 m2)
Apt. 06: Studio (40 m2)
Apt. 07: One Room (60 m2)
Apt. 08: Two Room (107 m2)
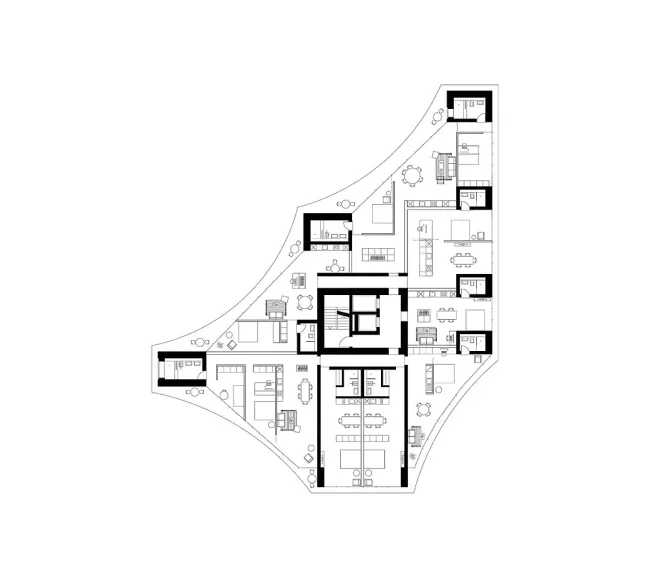
Floor plan, furnished
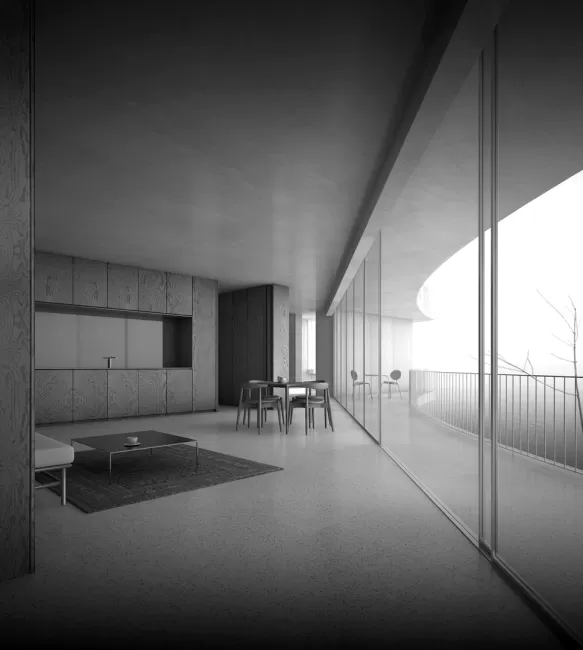
Tower 9, Papanina
Ekaterinburg
Russia