Europaallee, Baufeld H
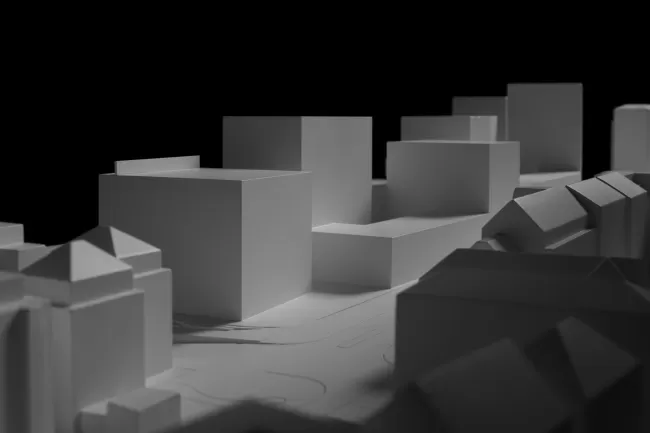
Europaallee is one of the largest real estate developments in the heart of Zurich and lies just beyond the main train station. Our site is the final of eight total new constructions and is directly adjacent to the multicultural and rather infamous urban “Langstrasse” district. The complex is comprised of a mixed-use site that juxtaposes a hotel, office space, apartments, restaurants, a nursery, an event space, a cinema, a school, and retail space. This challenge is both an opportunity and a challenge.
On a three-story base in direct correlation with the scale of the surrounding buildings, two high-rise structures of varying heights project to the north and south and create a typological combination between an urban block and two towers. The free-standing hotel, which appears as a compressed form of a detached building, acts as a conclusion of the development and a spatial link to Langstrasse.
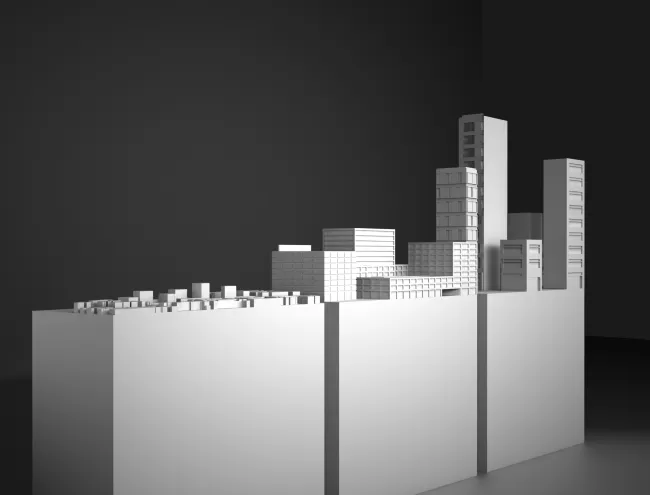
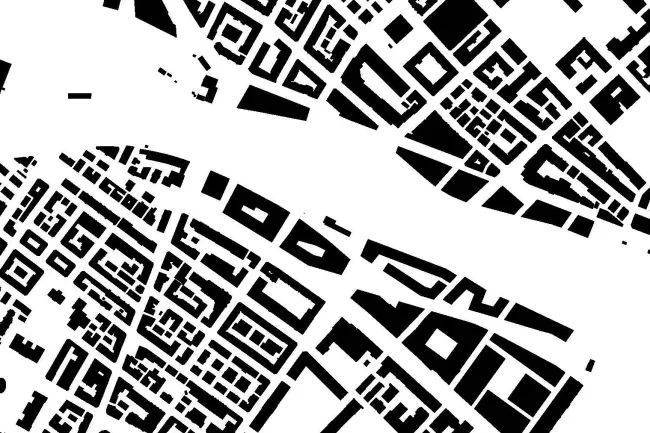
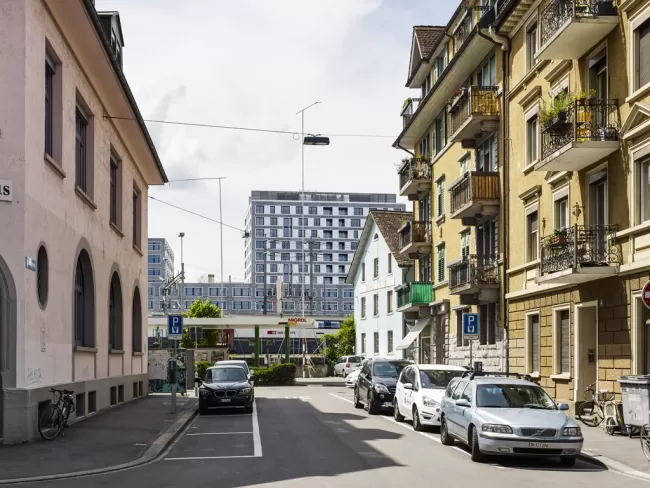
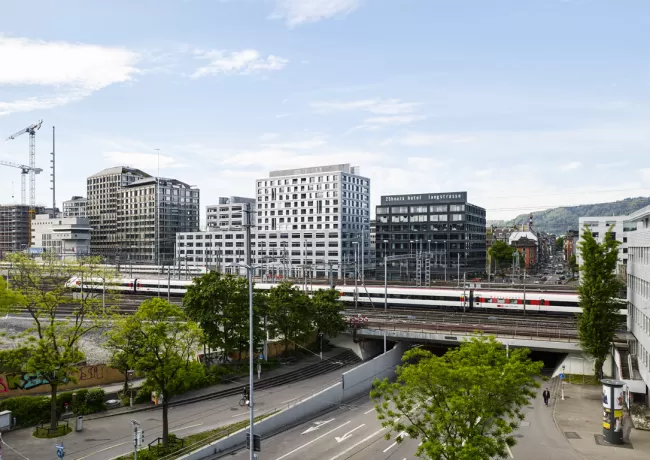
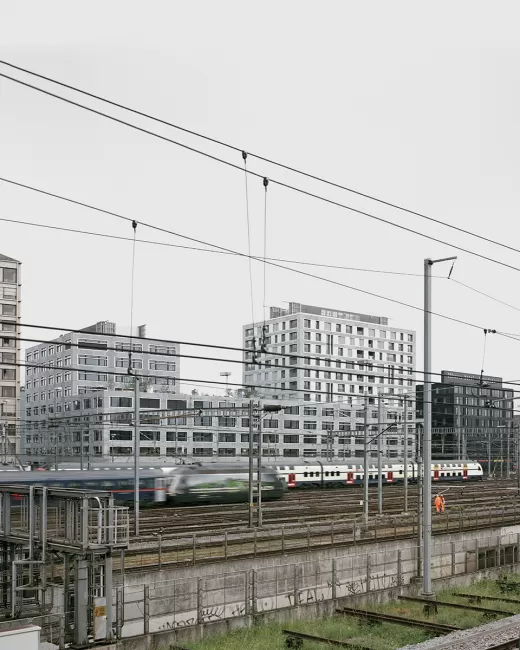
The buildings are subdivided according to their tectonic logic into high rises and plinths. A further subdivision is generated through the color scheme of the window glass and the subtle layering and variation of the window details. The programmatic entities therefore can be read in the particularity of the façades without losing the totality of one common architectural language.
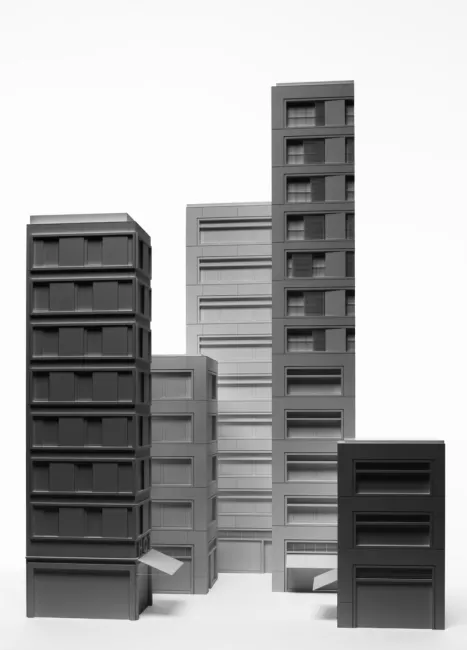
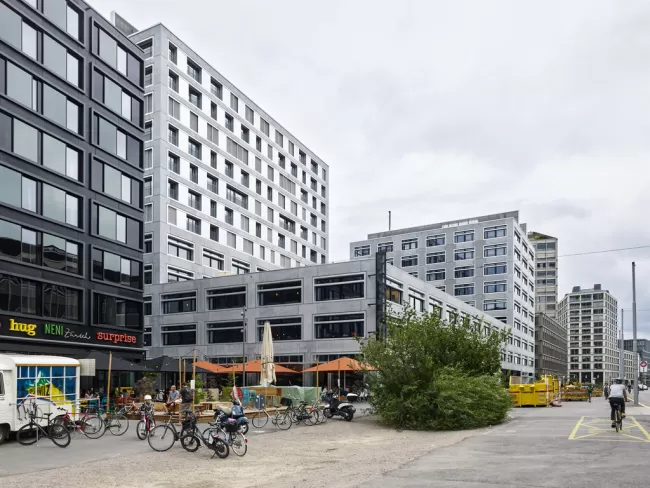
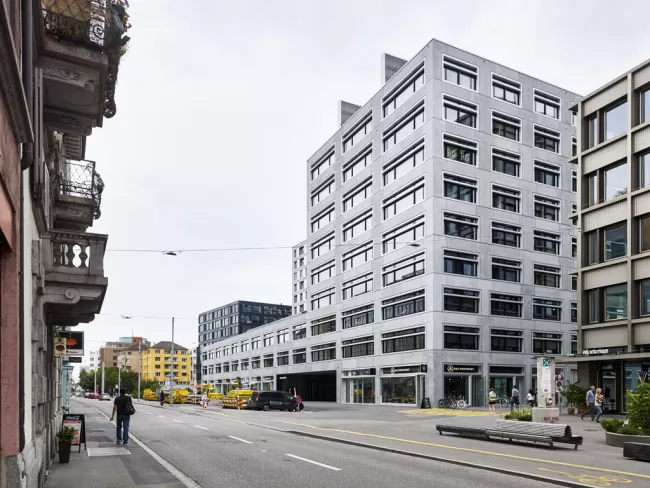
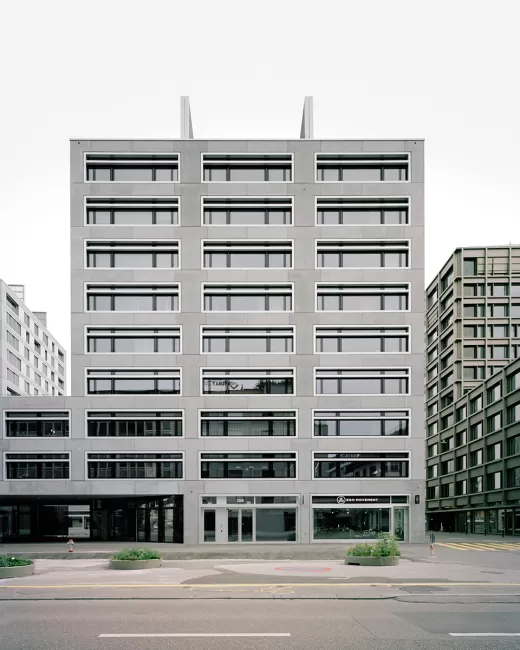
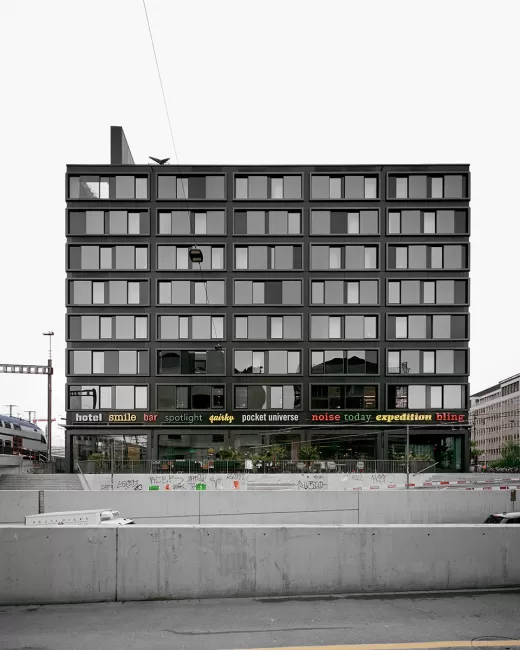
The façades of the apartment block and hotel will be created from fiberglass concrete. As a result, they will appear as a unified urban entity that is primarily distinguished by the coloring and the gloss of the surfaces: the apartment block is designed in a matt light gray and the hotel, as a free-standing building, is closer to black and shiny. With its reflective glass panes, the hotel assumes and reflects the incredible movements of the ever-changing surroundings at the crossroads of the train tracks and the heavy traffic of Langstrasse. The sheer size of the building calls for an architectural finesse that allows tectonic differentiation, variations in window size, sophisticated detailing, and a fine-tuning of both skin and opening. In other words, the variability will be executed in modular increments while the ensemble remains compact and cohesive.
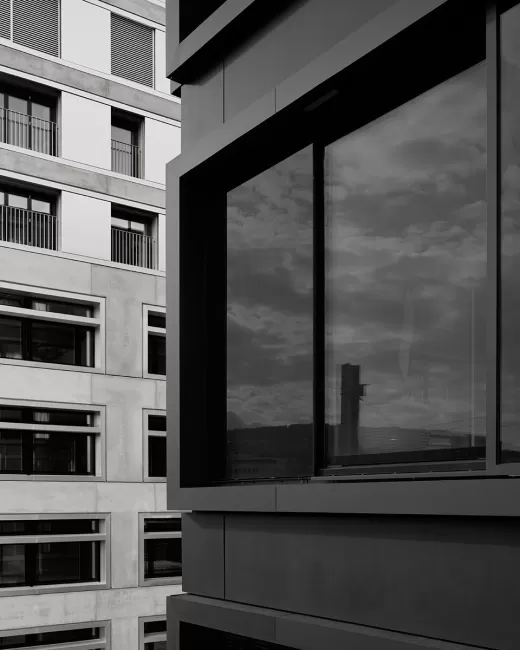
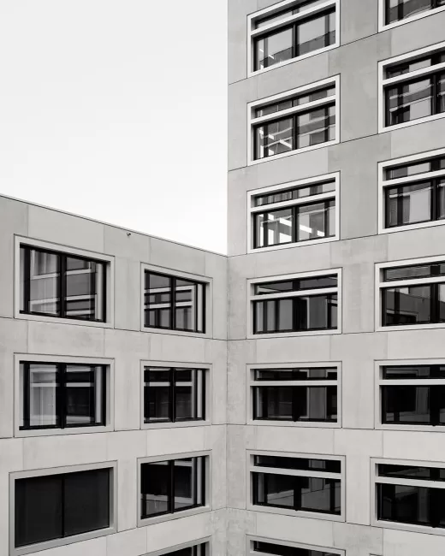

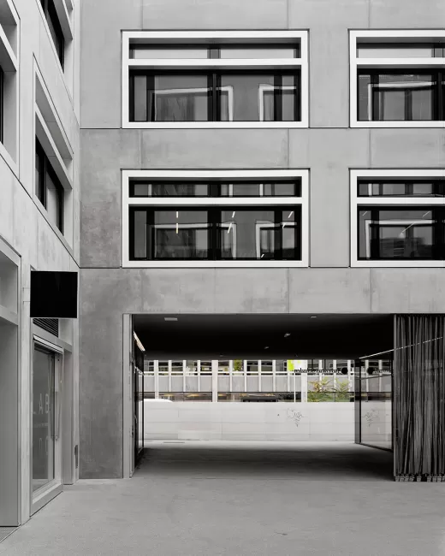

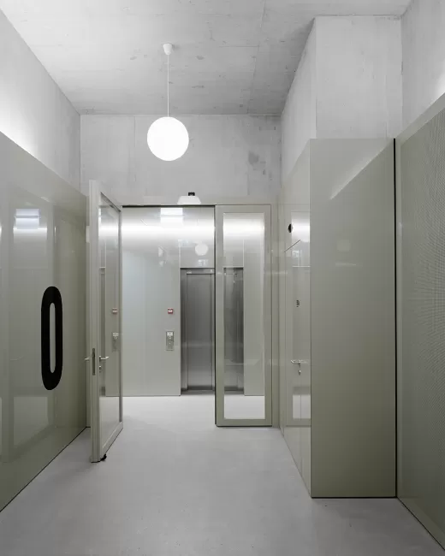
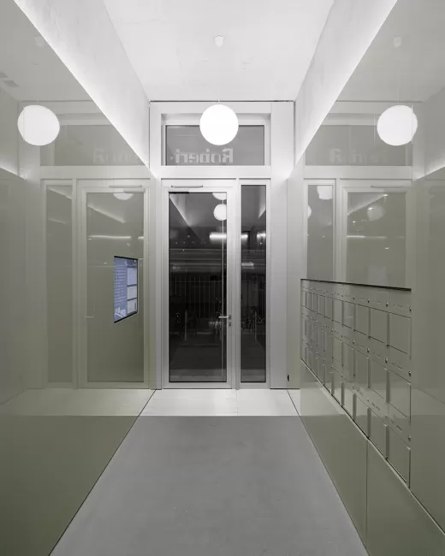
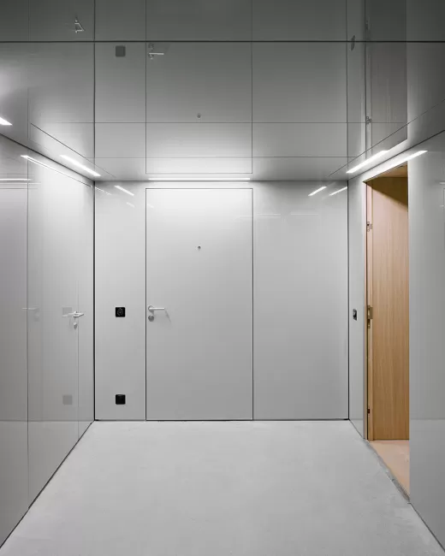
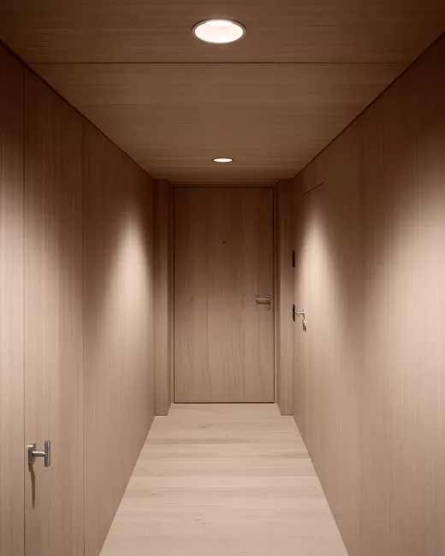
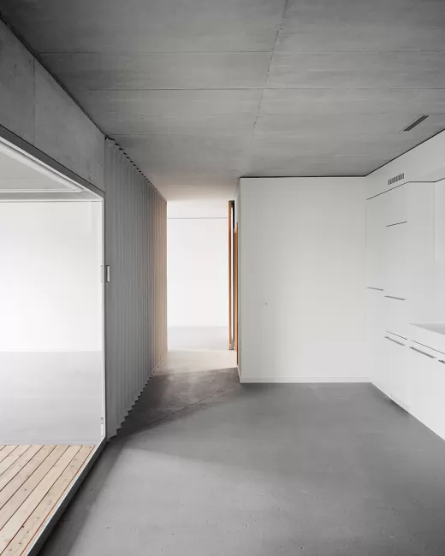
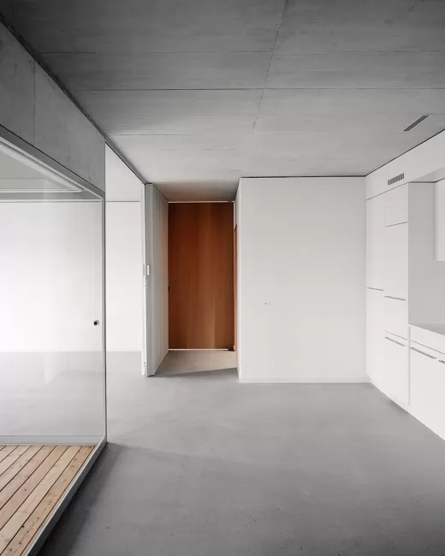
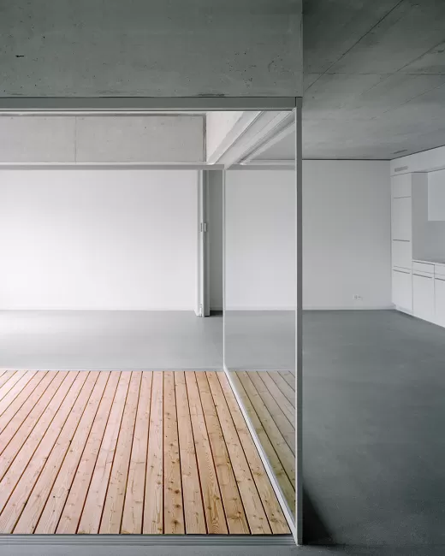
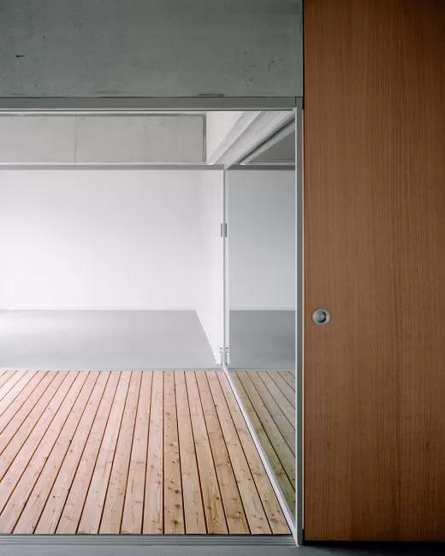
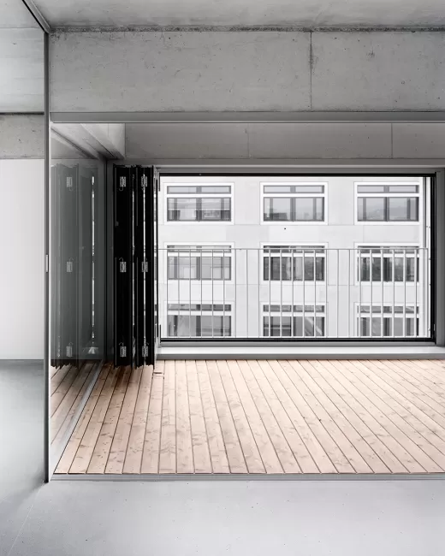
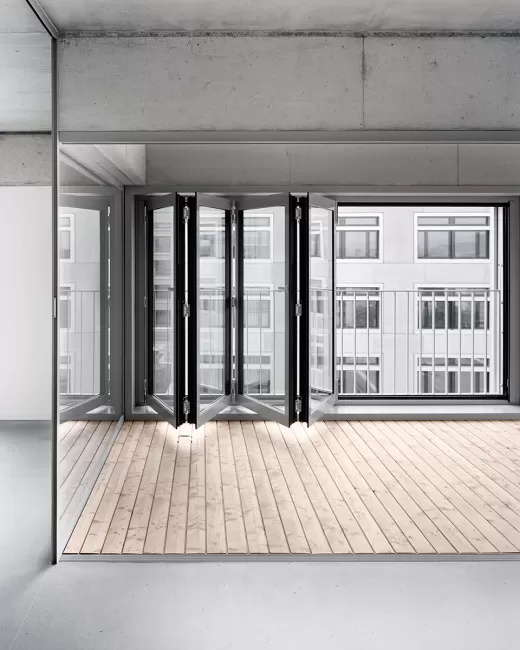

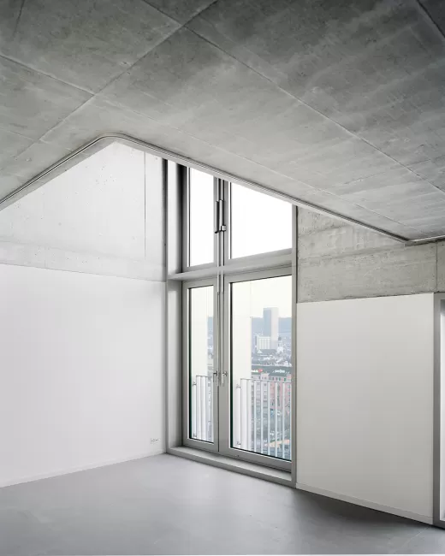
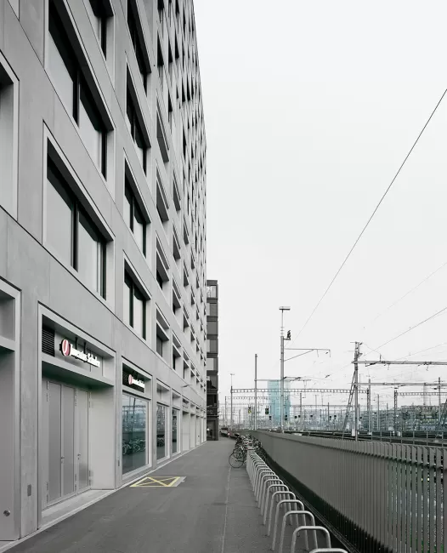
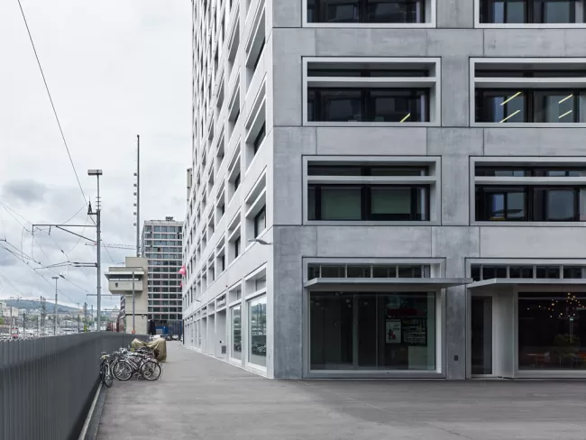
Europaallee, Baufeld H
Lagerstrasse
8004 Zurich
Switzerland
Construction Engineering: Gruner + Wepf Ingenieure AG, Zurich
Façade Planning: Buri Müller Partner GmbH, Burgdorf; Feroplan Engineering AG, Zurich
Building Physics/Acoustics: Lemon Consult GmbH, Zurich
Building Services: ahochn AG, Dübendorf
Electrical: Enerpeak Salzmann AG, Dübendorf
Interior Design Hotel: Studio Aisslinger, Berlin
Landscape Architecture: Nipkow Landschaftsarchitektur, Zurich
Guidance System: Gottschalk & Ash International, Zurich
Food Service Planning: Planbar AG, Zurich
Photographs: Georg Aerni, Rasmus Norlander, Jon Naiman (Models)