Hall
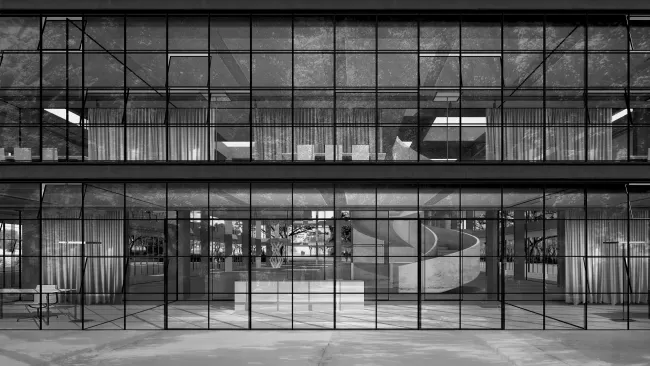
A Centre: In a context of increasingly expanding production, a site of concentration becomes increasingly more attractive. Design, mediation and leadership surround idea, development and test run. They condition one another and are inseparably linked in a system. Similar to these processes two spatial typologies are combined: an industrial hall and a small office ring are brought together into one house.
A roof which acts as a cassette carrier spans the three-story building and the workshop. At the border to the Hall the roof rack is ablated vertically. The outer periphery of the floor plates is braced on the cartridge carrier. The approximately 5m wide office and laboratory floors are fully glazed, both externally and internally. Both working conditions create an intensive relationship. Planning procedures, construction technologies and test arrays profit from its immediate connection.
The result is a place with large cross-references, inputs and views between research, development and implementation of industrial processes. Inside the workshop individual vertically stacked objects function as sanitary area, elevator and emergency staircase. The building remains industrial. Galvanized surfaces of the steel beams dominate the hall.
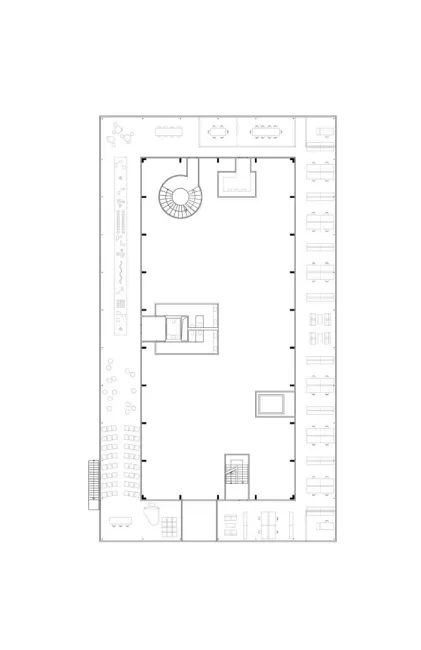
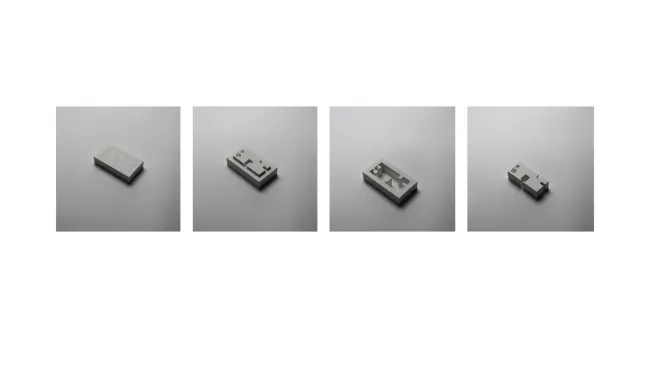
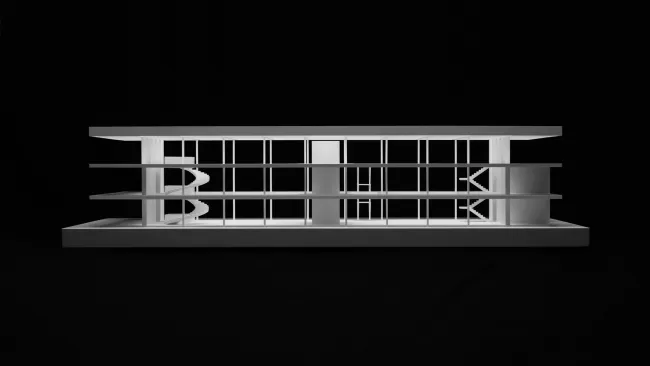
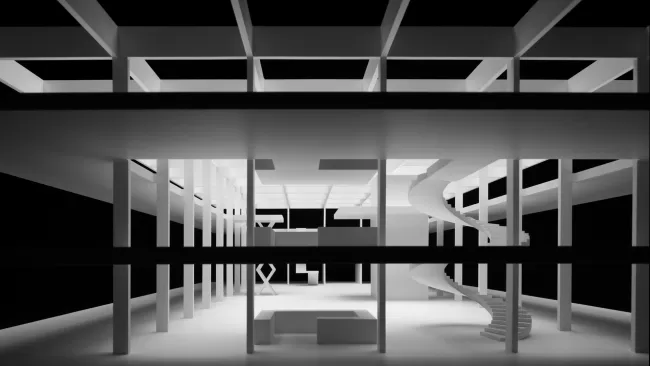
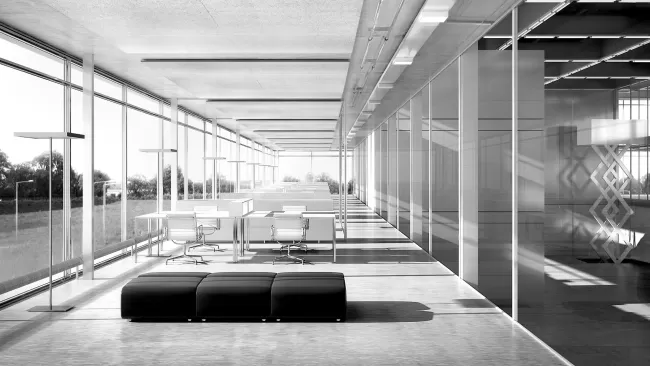
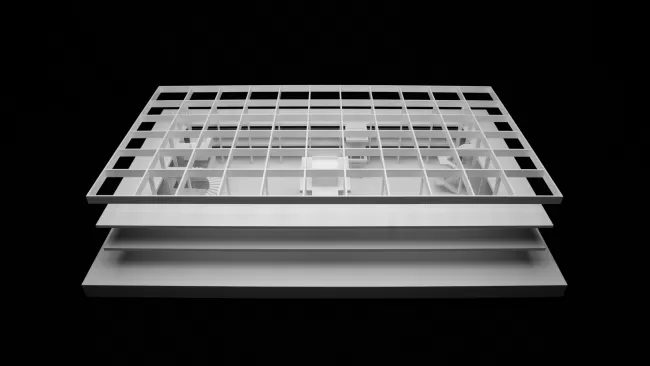
Hall
Karlsruhe
Germany
Construction Management: Gassmann + Grossman, Stuttgart
Structural Engineering: Boll und Partner, Stuttgart
Building Services: Trippe + Partner, Karlsruhe
Building Physics: GN Bauphysik, Stuttgart
Model Photographs: Jon Naiman, Biel