Ideal Houses
Not from the strife itself to set thee free,
But more to nerve - doth victory
Wave her rich garland from the ideal clime.
Whate’er thy wish, the earth has no repose -
Life still must drag thee onward as it flows,
Whirling thee down the dancing surge of time.
But when the courage sinks beneath the dull
Sense of its narrow limits - on the soul,
Bright from the hill-tops of the beautiful,
Bursts the attained goal!
If worth thy while the glory and the strife
Which fire the lists of actual life -
The ardent rush to fortune or to fame,
In the hot field where strength and valor are,
And rolls the whirling thunder of the car,
And the world, breathless, eyes the glorious game -
Then dare and strive - the prize can but belong
To him whose valor o’er his tribe prevails;
In life the victory only crowns the strong -
He who is feeble fails.
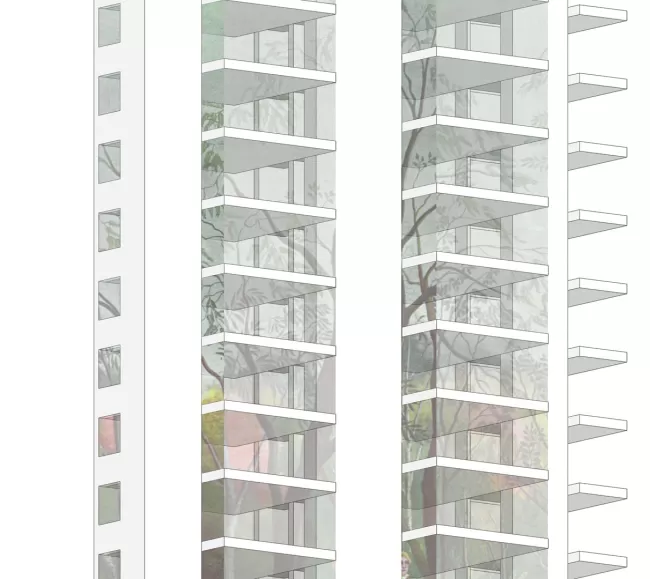
Ideal Houses is an investigation independent from the everyday work of architectural production. Today architecture is increasingly confronted with constant negotiation between the feasible and the financeable. In the debate between these adversaries, architects find themselves in an almost houdinesque role to find an escape route between the desired and the possible.
An entire generation of architects seems obsessed with the aim to build architecture. They sometimes even sacrifice architecture for the sake of making it reality, aiming to prove that the battle between good and bad can still be won.
Architecture does not always need to be confronted with this battle. Manfredo Tafuri argues that architecture today inevitably succumbs to the drama of architecture, the reduction of architecture to architecture only.1 It becomes purely a question of form, stripped bare of utopian ideals and at best, a sublime uselessness.
Ideal Houses is an ongoing project to produce architecture without the ultimate goal of realizing inhabitable space. It thus frees itself from client wishes and disappointments when confronted with reality. Ideal Houses is a collection of architectural experiments arising from the usual investigations of the site, program, client, costs, and the construction itself. Being freed from this burden, some projects evolve closer toward a new reality than one would anticipate. Without the ambition to be realized, they become new guides for further development, which eventually lead to another reality.
The Serial House
The Serial House arrays different spaces, proportions, and functions linearly. Open spaces for living alternate with closed spaces for service which results in an enfilade of embedded and free spaces. The horizontal diversity is opposed by the vertical repetition. From the outside, the building appears to be adjacent, monofunctional towers.
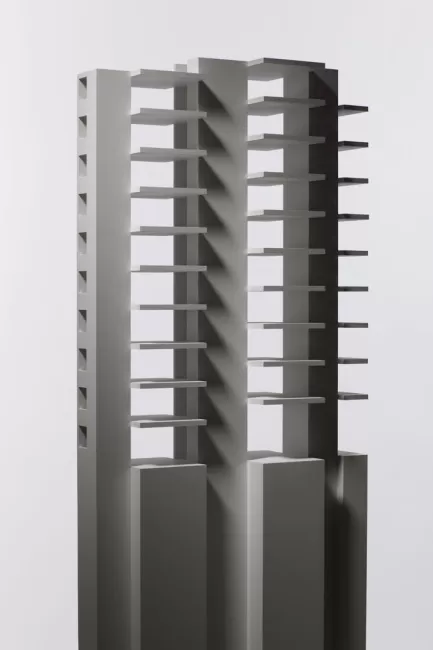
The Inside Out House
The Inside-Out House inverts the typical floor plan from the interior to the exterior. What was the central core becomes the external structure and program of the building. These structures accommodate all functions formerly performed by the core. Exterior specificity is juxtaposed with inner flexibility and freedom to be the plan for almost anything.
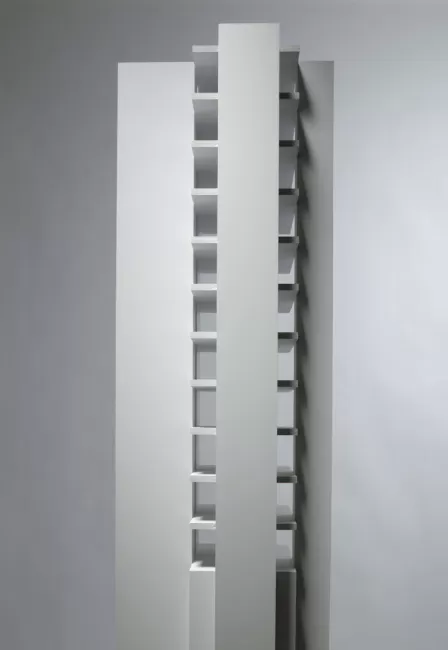
The House with Five Rooms
The House with Five Rooms places fives rooms around a central staircase. Each of those rooms cantilevers off of a different level and in a new direction. Together they create an equilibrium in which all cantilevers balance a stable system. Everything is grouped around the central stair, which is the only means of vertical accessibility. As a hollow core, it builds a stable base for the structural efforts of the individual rooms.
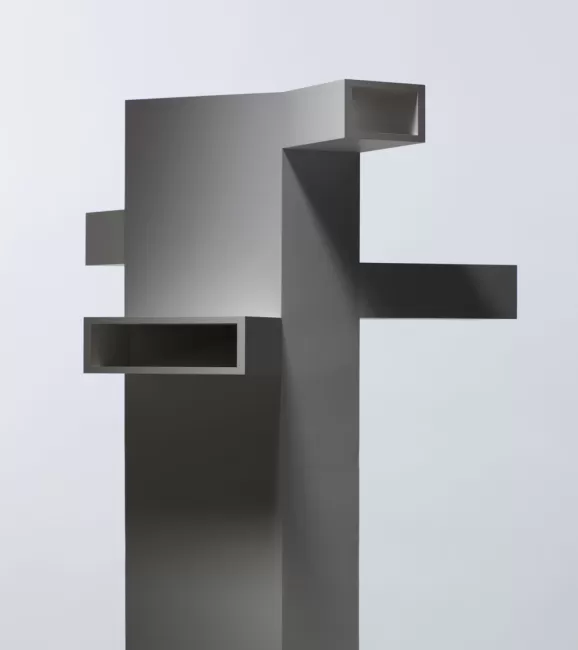
The House of Stairs
The House of Stairs is built on two opposing conditions, trajectory and free space. The trajectory makes the house accessible while the free space makes the house livable. Each is defined by its spatial relationship to the other. For access and structure, the house depends solely on the element of the stair. Where there is no stair, anything is possible.
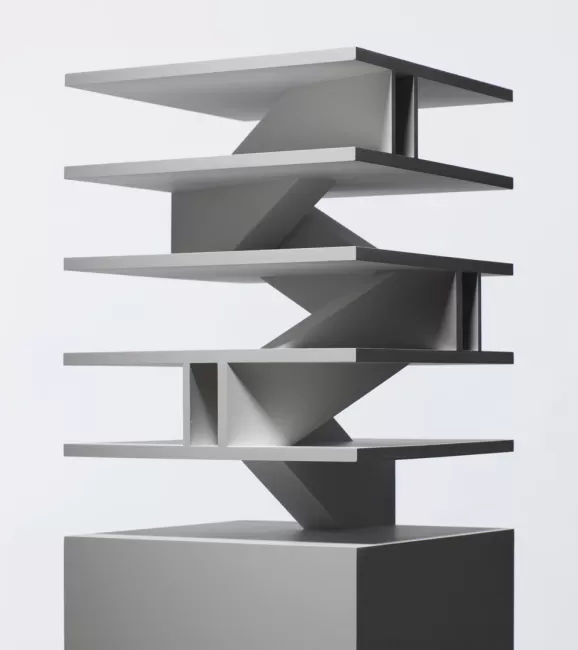
The House with Three Corners
The House with Three Corners organizes three bundles of spaces in three different directions. The triangular core forms the structural element from which the spaces cantilever. Individual rooms can be easily rearranged to fulfill any potential spatial and programmatic requirements. What began with three corners has the potential to grow infinitely.
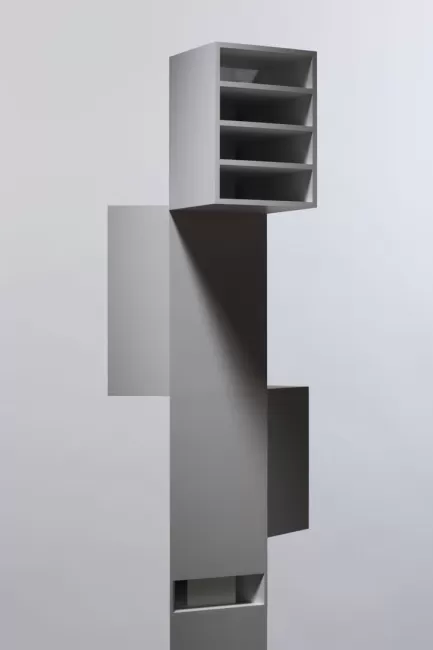
Two in One House
Two in One is a house where the vertical element provides both access and separation. The stair crosses all stories in a diagonal zigzag, simultaneously defining the territory and the wall. Only the stair is architecturally defined, as everything else stays generic and obtains specificity only by the changing orientation of the staircase. The staircase acts not only as vertical circulation, but is also the structure of the house.
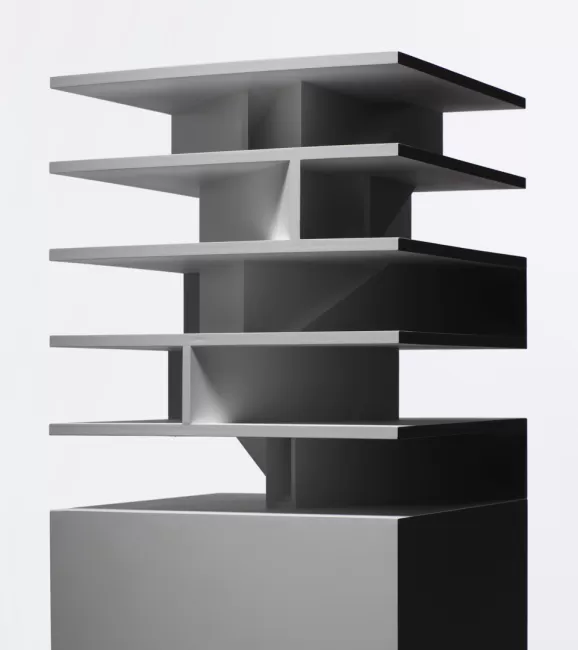
Ideal Houses
Model Photographs: Jon Naiman, Biel
Movie: Jon Naiman, Biel