Atelier and Art Gallery
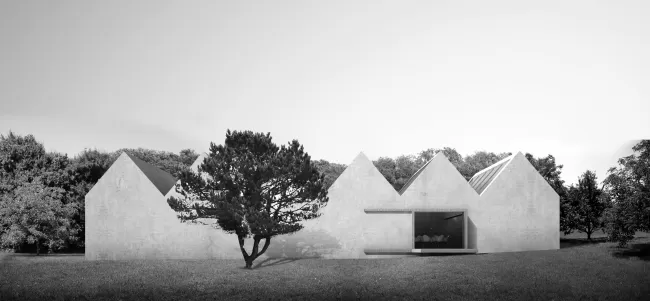
The site for this small house is located somewhere near Zürich, in an affluent suburb, where currently only fruit trees grow. The topography inclines a little, so that if you enter on the one side you would have to take a few steps down to reach the other end of the property. The place seemed to be perfect for a remote atelier to work.
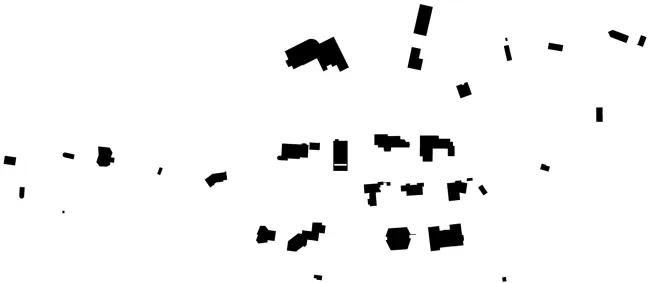
Figure Ground Plan
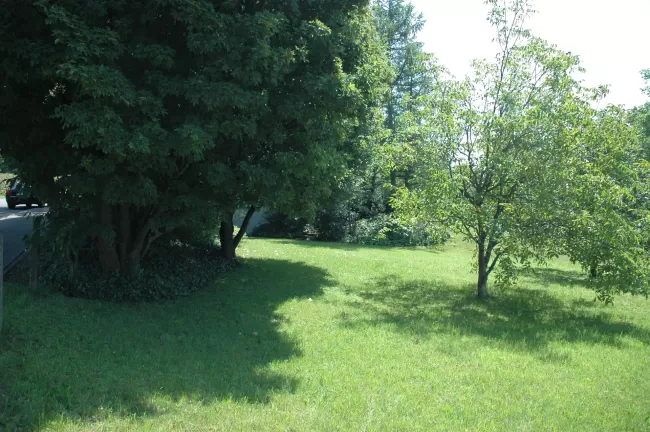
Site in May
The atelier is a sequence of six repeated spatial units each with a pitched roof. Together they constitute two houses separated by a small and narrow courtyard. One house is for working, the other one for occasional sleeping when the working days have become too long to go home again.
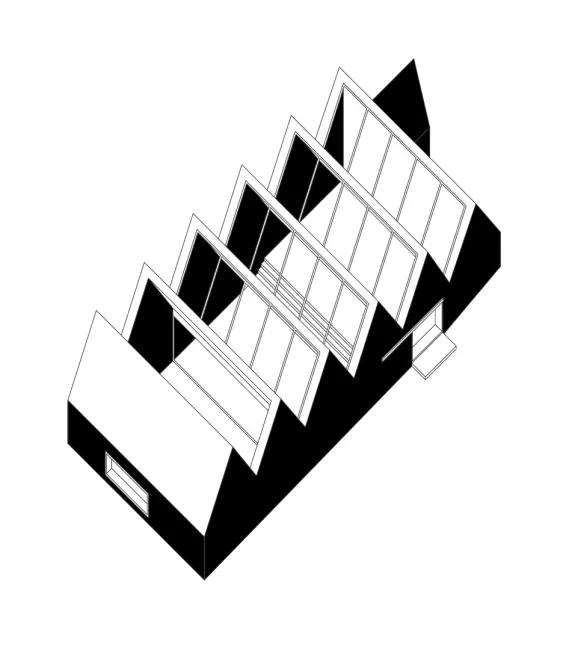
Axonometric View
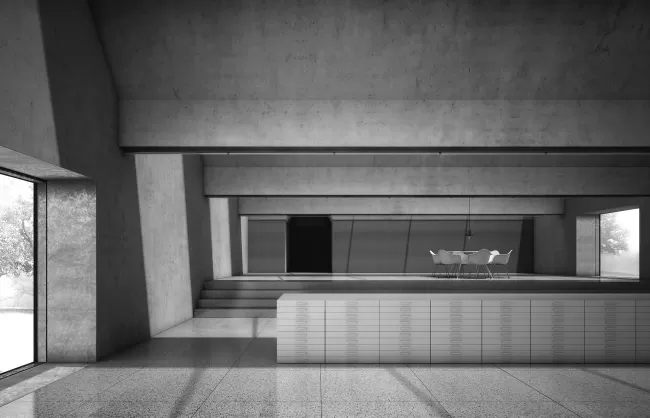
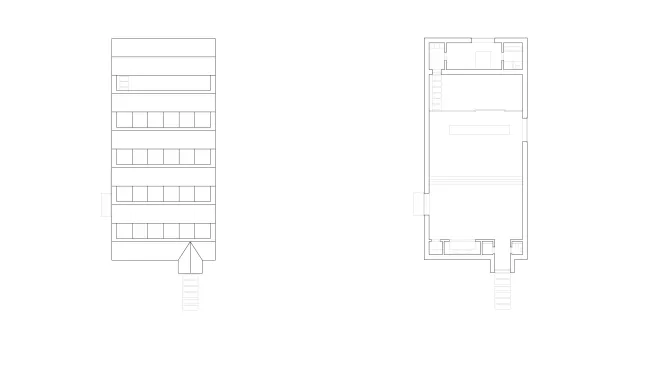
Roofplan, Groundfloor
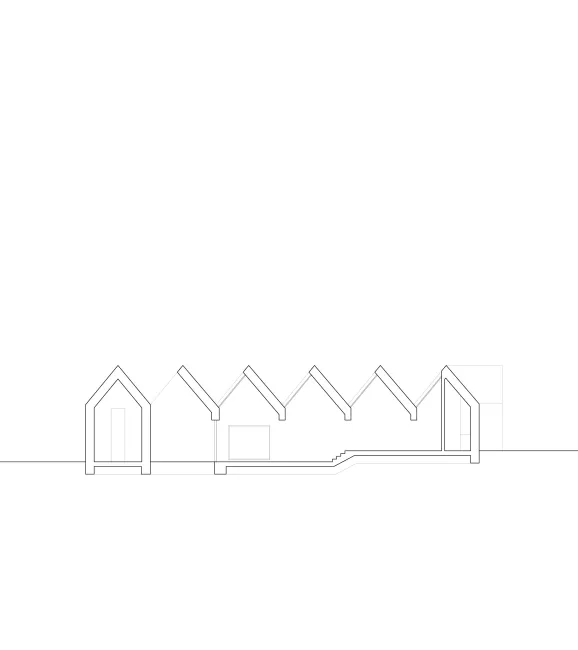
Longitudinal Section
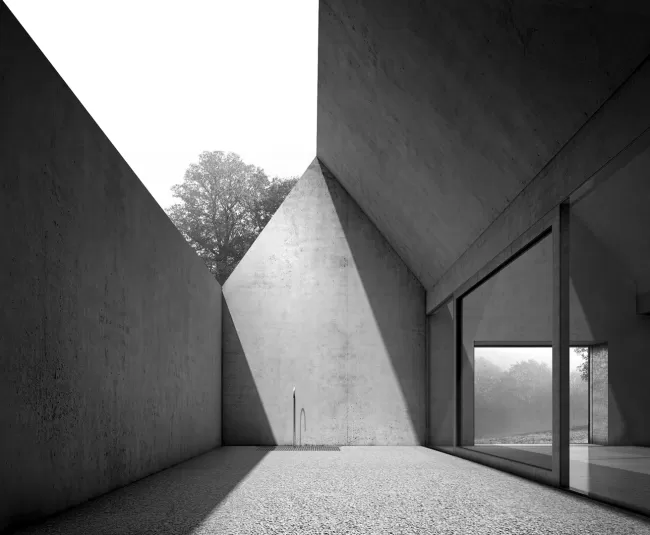
The first pitch is divided in half to accommodate the wardrobe, the restroom, a storage space and the kitchen.
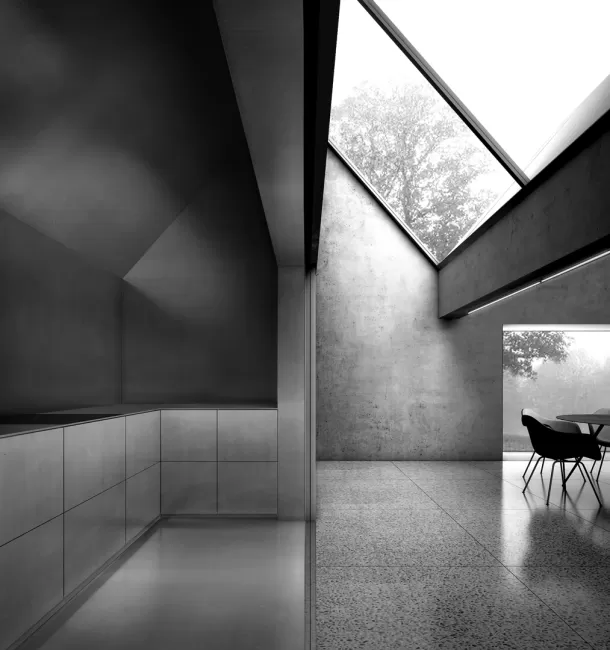
Where one works the light enters only from north, except two openings, facing East and West, which allow access to the garden. The working space is oriented towards the sparse courtyard and divided into an upper and a lower atelier separated by four steps crossing the entire space.
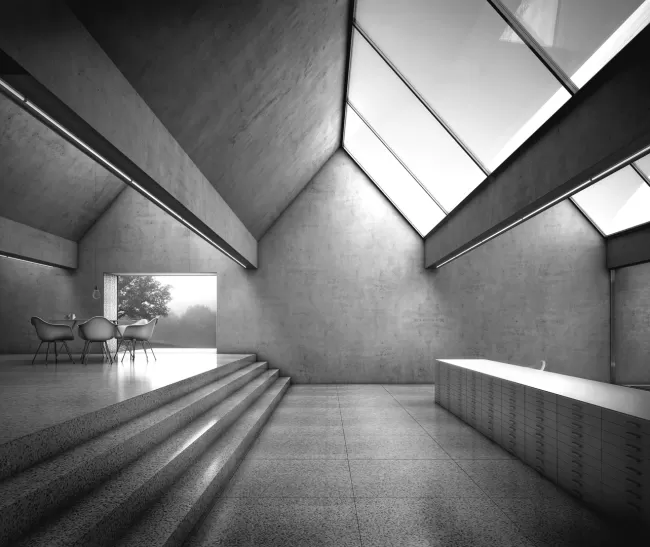
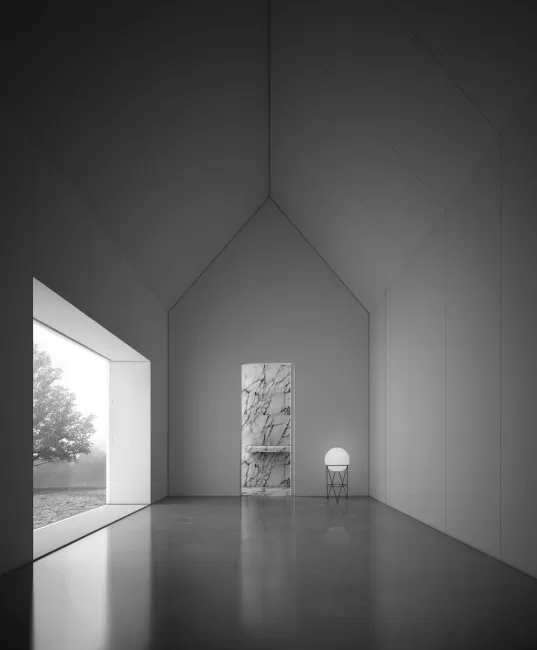
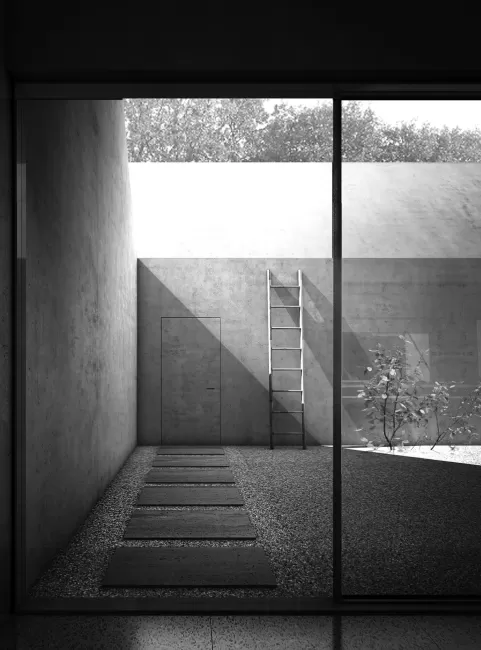
Atelier and Art Gallery
Zurich
Switzerland