Apartment Building
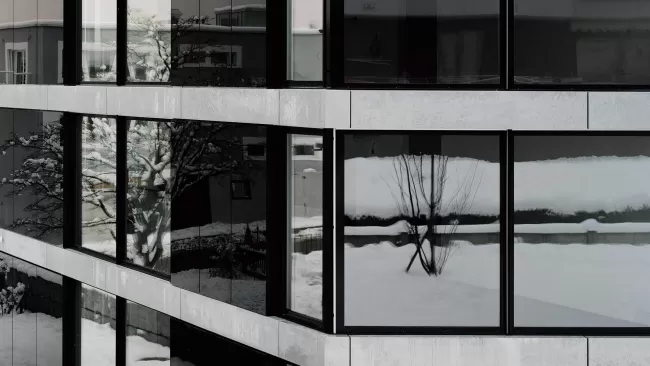
The surrounding context is animated through its two-sidedness: on one hand, panoramas towards the lake, and on the other hand, the warmth of the sun. This dialogue between view and sunlight results in a compact building volume oriented towards both of these elements.
Due to the regulations regarding property lines and parcel setbacks, a slightly skewed square is established with one wider side facing the lake. The gentle slope of the land will only be altered minimally to allow entry and access by means of the car park.
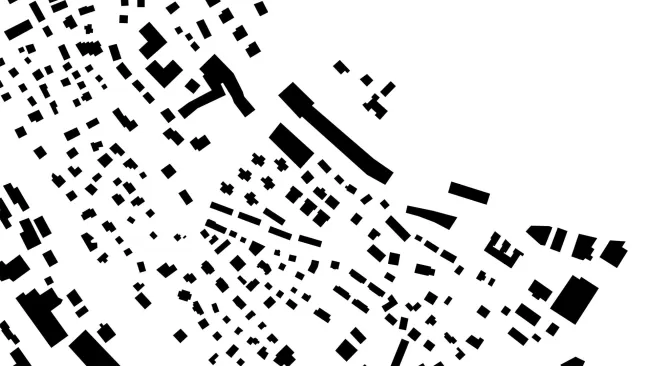
The new construction is composed of three full stories and one partially sunken basement floor. Beginning on the first level above ground, each floor contains two apartments. Each has a center with a circulation core and bathrooms, such that the spaces benefit from their orientation towards both the lake towards the north and the hillside towards the south.
As such, this configuration creates a residential typology according to the idea of “open living” including generous dining, cooking, and living areas with adjacent loggias. These apartments distinguish between sleeping and living spaces, separating them such that both areas can function independently from one another.
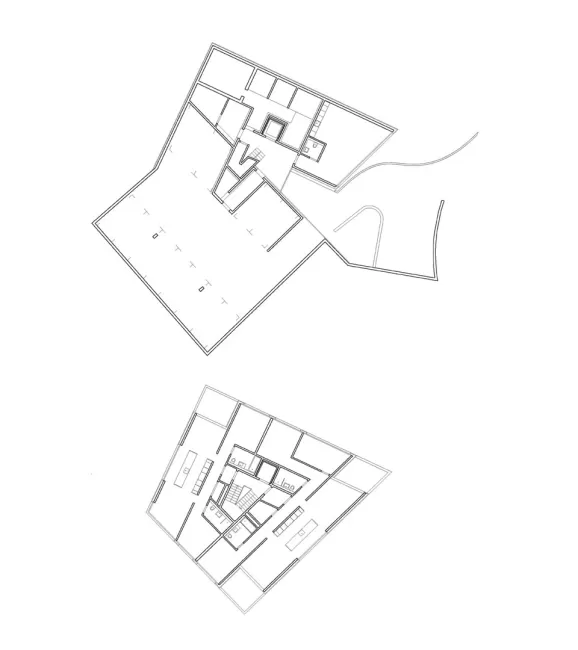
The overall layout of the floor plan is configured such that it develops from the outside to the inside concentrically into a core with staircase and elevator shaft. This leads to a simple yet exciting sequence that provides each apartment with its three-sided orientation, maximizing the quality of life in the space.
The building will be implemented with few materials. The walls will be finished with hot-dip galvanized steel plates on the exterior. Its rear-ventilated façade system provides a consistent envelope around the entire structure.
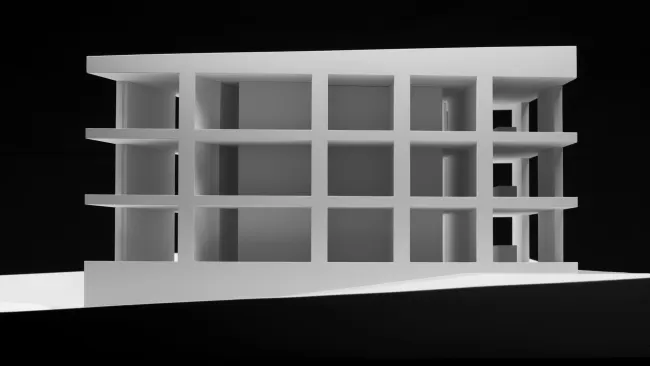

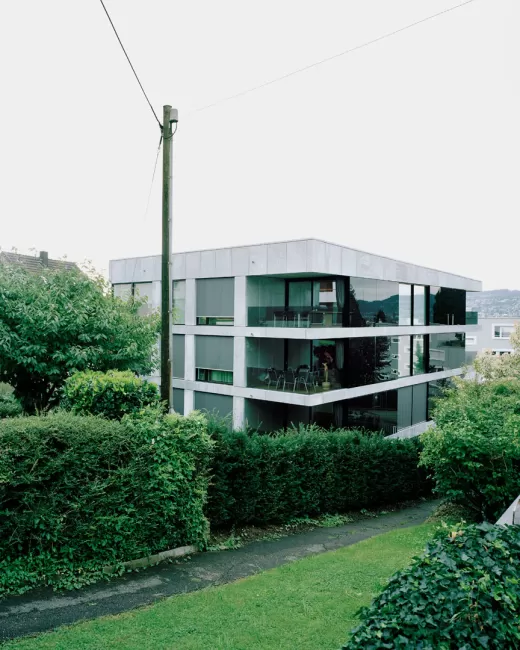
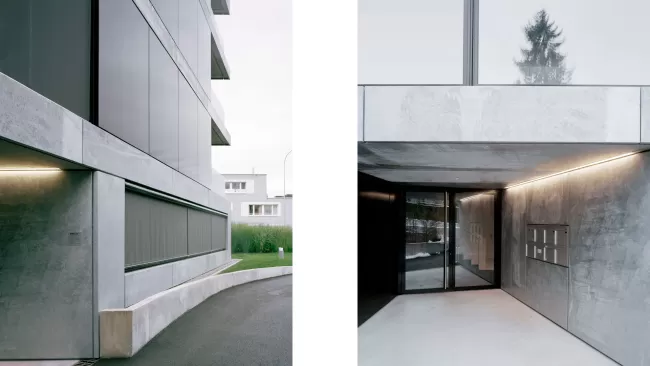
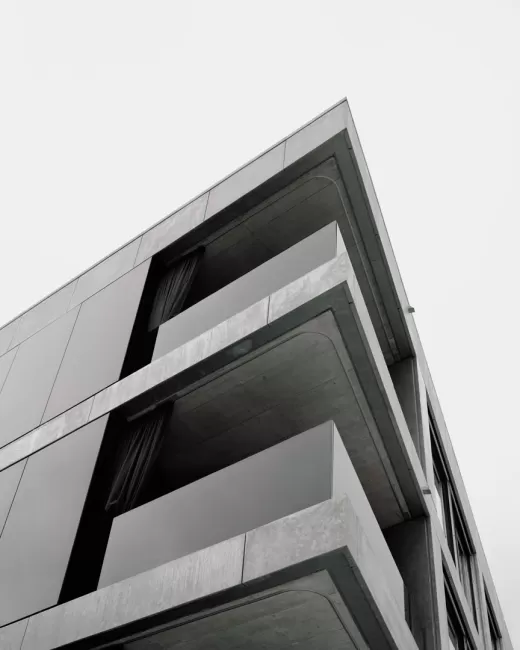
Apartment Building
Stockerstrasse 43
8810 Horgen
Switzerland
Structural Engineering: Marti + Dietschweiler AG, Männedorf
Building Physics: Zehnder & Källin AG, Winterthur
Facilities Engineering: W&L Partner AG, Rapperswil-Jona
Model Photographs: Jon Naiman, Biel
Photographs: Rasmus Norlander, Zurich