Program as Horizon
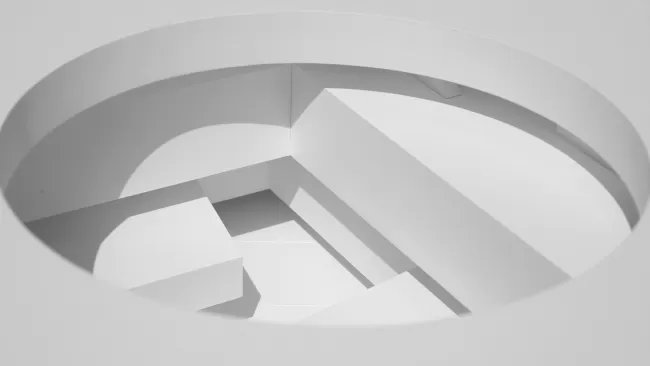
In Wim Wenders’ film Wings of Desire (1987) two angels roam Berlin just before the demise of the Berlin Wall. The film depicts an exquisite emptiness that can best be described as the negation of happiness and a city on the verge of losing its’ ethical moorings. Two memorable scenes are staged in the remarkable modern interior spaces of the Staatsbibliothek (1967-1978) in Berlin, designed by the architect Hans Scharoun and completed after Scharoun’s passing by his partner Edgar Wisniewski. In the scenes, two angels secretly inspirit and inhabit the highly attenuated and shifting spaces of the library. The feeling of the spaces seems uncannily close in atmosphere to the kinds of spaces E2A proposes in their competition proposals for Hamburg and Essen. In the film, as patrons read the angels are able to hear their thoughts as if they were spoken aloud. A library as a place of silent knowledge and learning is suddenly brought to life by the amplified mumbling of readers – like monks in a medieval monastery at the advent of the information age.1
It is the nature of reason to perceive things under a certain species of eternity.
Spinoza, Ethics
The feelings evoked in the scenes of Wenders’ film are close in spirit to the concerns of the present age expressed by Nietzsche in The Birth of Tragedy. Nietzsche writes of an unabashed lust for knowledge, an insatiable attraction to discovery, a homeless roaming, a crowding around foreign tables, a strengthening of the secular over the holy, and a deification of the present.2 He is in effect describing an over-inflated hyper-humanism that today we might term a digitally enhanced humanism. The incessant focus on things contemporary, in his mind the hallmark of 15th century Italian humanism, occurs when all things are viewed “… sub specie saeculi (under the aspect of the spirit of the present age.”3
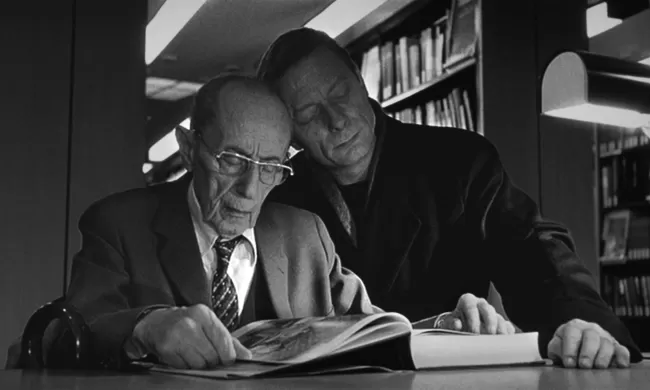
Film Still, Wim Wenders, Wings of Desire, 1987; © Reverse Angle Pictures
For Nietzsche this pointed towards the destruction of myth and an unhealthy upsurge of history.4 He poses the challenge in this way – the dignity of a people or individual rests upon a capacity to stamp experience with the eternal. Architecture then is a form of dignified inhabitation in as much as it can evoke the eternal in the lived present. When this occurs architecture becomes tragically mythic rather than historically tragic.
Remarkably, there is not a single image of a computer in the library scenes of Wenders’ film. Today libraries are hybridized by the competing presence of books, digital technology, and ubiquitous wireless capability. There is a tremendous tension between knowledge and information particularly in the institution of the university. Building projects proposed for universities should not ignore this problematic by only focusing on information technology. In this sense information should be haunted by knowledge like the apparition of a ghost.
Following the thought of Michel Serres, books consist of stacked pages representing separate utopias (or nowheres) whereas digital technologies consist of interconnected pantopias (or everywheres).5 The library as a type may be combinatory of both conditions – nowhere and everywhere. This is the quintessential feeling of Miesian space – a laconic spatial universality and catholicity.These fundamental tensions can become the basis for a programmatic revolution and opportunity for architects working in such settings.
The Zurich based architectural firm E2A has completed projects within and outside the borders of Switzerland. The work is simultaneously Swiss and not Swiss.6 What is most refreshing about the work of the firm E2A and the principals Piet Eckert and Wim Eckert is a willingness to seek out influences and to draw from these influences in search of new directions for architecture. Here E2A works within both the spirit of the times and the spirit of the timeless. Their architectural influences can be traced to the study of past and current modern masters such as K.F. Schinkel, Mies van der Rohe, Le Corbusier, and Rem Koolhaas as well as the evolving conditions for the contemporary practice of architecture in the milieu of sustainability, diversity, and digital fabrication.
The capacity to simultaneously be influenced by tradition and embrace contemporaneity provides fertile ground for the work of E2A. In this sense the work can be situated in the space between sub specie saeculi (under the aspect of the spirit of the present) and sub specie aeternitatis (under the aspect of eternity).7 The challenge to paraphrase Hegel in his introduction to The Philosophy of History-is to recognize reason in the rose of the cross of the present.8 Nietzsche was less interested in reason per se and felt a fundamental need for man to “…press upon experience the stamp of the eternal.”9 If Hegel tended toward the zeitgeist, Nietzsche was drawn towards the eternal. The work of E2A evidences two parallel sentiments towards both the present and the timeless. If the present is fraught with irony the eternal basks in the tragic.
In the work of E2A and in their working methods is a sense of wit coupled with a high degree of constructive precision and rigor. This humor is demonstrated in a series of digital photographic collages entitled Miesology.10 One should not be fooled by the apparent whimsy of these carefully crafted images. They are emblematic of a deep-seated belief in the continued efficacy of the architectural ideas and sensibilities of the modern master from Aachen. Ultimately for Mies architecture, or more precisely baukunst (building-art), was the spatial execution of spiritual decisions.11 Here spirit is closer to an idea of the reality of the zeitgeist. One could slightly amend Mies’ definition to read – architecture is the spatial execution of the spirit of the times and be very close to the aspirations of E2A. Spirit in this sense is pervaded by both the reality of the past and the present.
The Miesology demonstrate how E2A rather naturally draws from past generations giving their work a range that would not otherwise be possible when working in isolation or in a quest for sheer novelty. Beyond the references to the work of other architects, the competition projects for Hamburg and Essen are models for what could be termed an experimental tradition via a process of programmatic de-negation. This approach points back to and at the programmatic heart of modern architecture and offers a coherent alternative to a willful digital creativity for its own sake – a trait all too characteristic of much contemporary global practice and production.
To de-negate a program is a kind of Hegelian operation in which the logic of the determinate notion of program in architecture is overcome or sublated by its’ logical contradiction – the a-programmatic.12 These two contradictions are then synthesized to form new developmental and progressive spatial possibilities.
Critical in this operation is the idea that the act of negation does not yield a nullity but rather a fruitful greater-than-zero. The negation is primarily achieved by alternating in section heavily and lightly programmed floors. The densely programmed floors contain patterns of compartition while the open floors contain no rooms per se. The open floors create over-scaled glazed openings at the perimeter of the interior and read like floor-to-ceiling ribbon windows on the building’s facade. They form continuous super-scaled horizons for the building inhabitants and city dwellers.
Through this procedure of programmatic de-negation, the horizon becomes the constant schematic background for the daily life of the building occupants rather than an isolated moment framed by a picture window. The hollowed out central space becomes a vertical horizon for the inhabitants. The infrastructure of the building such as structure, stairs, and elevators pierce through the open floors, further reinforcing the presence of the vertical horizon and forming rather remarkable perspectival and cubist spaces. The lifting of the building off the ground is reminiscent of the pilotis of Corbusier. Generally, the pilotis in Corbusier’s work are under but not in the building. The pilotis are associated with uninhabitable spaces, such as those under La Tourette, rather than habitable spaces above. In the work of E2A, pilotis are carried vertically through the inhabitable conditioned spaces of the building. In the open floors this region could be termed the inter-pilotis.
Horizon as the fusion of duration and eternity
Horizon is perception fused with the immediacy of duration (durée) and the permanence of eternity. The beauty of the idea of horizon is that it melts the present moment and infuses this moment with a tincture of immortality. Duration is the distension of the present whereas eternity is time made immortal or what we often call, at the limits of the efficacy of language, the timeless. As a phenomenon, the horizon schematizes what Heidegger wrote as the chaotic onrushing torrent and this torrent is placed into a perspectival order.13 In Alberti’s sense the legitimate construction of perspective is not static like a vanishing point but rather more like a point of flight or a kind of perceptual agency. This agency is the narrative or istoria. Without perspective, perception lacks appropriate agency and cannot be angelic. Without perspective there can be no angels in the library. In this sense the horizon of architecture is its’ agency. From this agency everything emerges as if supported on a platform or table.
To program the horizon, if this is at all possible, is to program perspective given the inseparability of the two ideas. The advantage of thinking in terms of horizon and perspective is that it demands the development of a project beyond functional considerations and even in lieu of function. Historically we have moved from functionalism, to neo-functionalism, and today to the negation of the neo-functional. The horizon is not a function but rather a phenomenon that exists both within and outside of time. The architect working in this manner brings together the disparateness of function and phenomenon. In this way function follows phenomenon and the program becomes phenomenal. The architect thinking this way is more a phenomenologist than a pragmatist.14 These are seen more as styles then philosophies. The architect, despite claims made otherwise, is a stylist and essayist in the spirit of Montaigne.
We have come to believe that the act of perception is instantaneous with things seen and give little thought to the duration of perception. If perception, as Lyotard notes, has a Bergsonian durée horizon is the locus of this duration and the way perceptual time is stretched.15 At a glance one thinks that they can take in the horizon instantaneously however there is also condition of its extended temporality. In this sense the time of a second can become an epoche under the aspect of horizon. The question becomes how long does it take to ‘see’ the horizon? The presence of horizon is an optical reminder of the fundamental temporality of duration. Might not the horizon be duration itself or at least its’ becoming?
Horizon as aspect
Horizon is both contingently perspectival and necessarily aspectual. A perspective is a specific point in time like a photograph. However horizon is also excised from time to the extent that its stable form or aspect appears present for a long enough time that it can be recognized as horizon-ness. The form or idea of horizon is a measure of the structure of eternity. The aspectual nature of horizon makes all horizons appear as horizons and no other thing by any other name. There is a species of perception we call horizon. The question remains - does horizon have a genus as well as a species? What is the genus of eternity and of the present? This is architecture.
The aspectual dimension of horizon is often overlooked. We have an active bodily relation to the horizon as the earth has with the moon. Celestial bodies look at each other as we look at the horizon. We embody the horizon aspectually and the horizon embodies us. The horizon is the body or corpus of architecture. The horizon gives us a way to look at something and without the horizon we could not see. The action of looking at something is inherently aspectual. What we see and understand is the aspect or aspectness of something rather than the thing itself – in other words we see the action of the form of the thing. The reason or ratio of horizon is its’ aspect. Horizon is the ‘aspect-ratio’ of architecture. In the horizon reason is rendered visible.
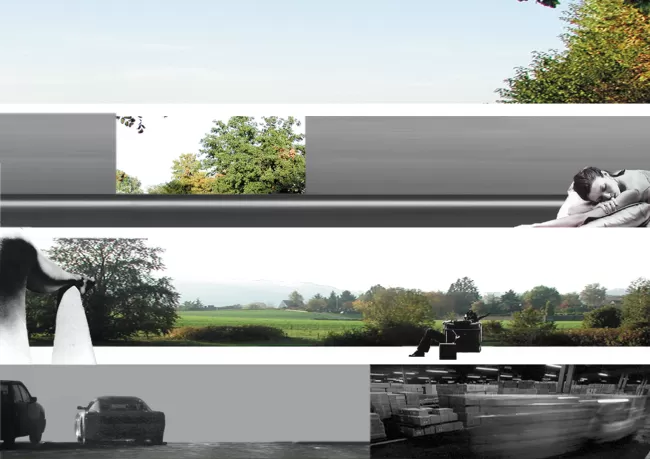
Horizontal Consistency, Collage, 2003; Broëlberg Residences, Kilchberg, 2001-03
Architecture as Knowledge: HafenCity University, Hamburg and the Library for the University of Duisburg-Essen
It is particularly apt that the E2A competition projects for Hamburg and Essen revolve around the question of knowledge - one at the scale of a university-cum-building and the other at the scale of a library for a university. The HafenCity University project was an invited competition in 2006 for a new technical university in Hamburg, Germany. The Library project for the University of Duisburg in Essen, Germany was an invited competition in 2009. As un-built projects they offer important insights into the larger architectural aspirations of E2A, particularly with respect to the idea of a horizon. A longstanding interest in the idea of a shared horizon is evident in their winning competition entry for the Broëlberg Housing Complex in Zurich built from 2002-2003. Of this project E2A writes: “The project is based on a horizontal striation formulating three antithetic architectures with four conceptual horizons… Horizons act like sight and site filters, selective methods, eliminating what is not desired, scanning the topographic progression of a place. Systematic staking makes it possible to contrast boundaries and freedom – a juxtaposition of different models in one totality. It is well known that most people do not share the same horizon. This project at least offers everyone the possibility of obtaining the same one.”16
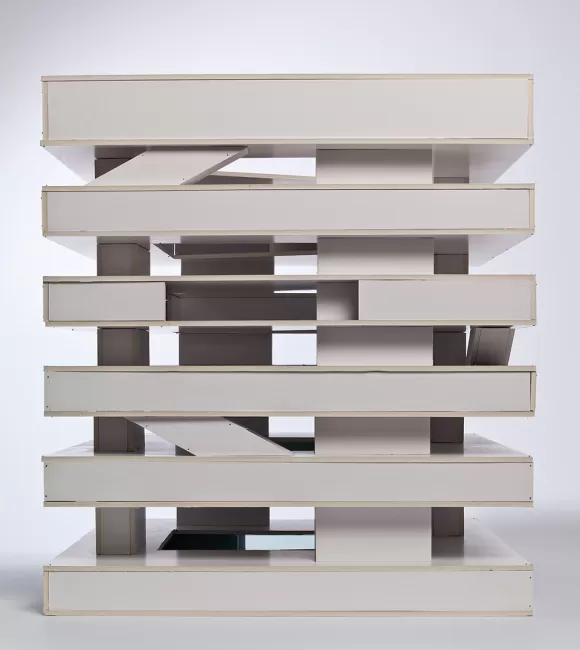
The University of Duisburg-Essen, Working Model, 2008
The de-negation of program
John Summerson, in a 1957 address to the Royal Institute of British Architects, states the defining theoretical characteristic of modern architecture is the idea of program. For Summerson the program is a patterned fragment socially driven and locally conditioned. A program has the capacity to adumbrate “forms of undeniable validity” and to “sanction relationships.” He defines a program as “… a description of the spatial dimensions, spatial relationships, and other physical conditions required for the convenient performance of specific functions.” He adds “It is difficult to imagine any program in which there is not some rhythmically repetitive pattern – whether it is a manufacturing process, the curriculum of a school, the domestic routine of a house, or simply the sense of repeated movement in a circulation system.”17
One of the primary characteristics of the Hamburg and Essen projects is the pattern made by stacking densely programmed floors with alternating floors left as programmatically open and undefined as possible. The open floors remind one of Umberto Eco’s notions of the “open work” or “work in movement.”18 By these phrases Eco suggests a poetics that relates how something is utilized to the ways in which it can be contemplated. The necessity of use is put in play with the openness of interpretation and multiple readings. For Eco the open work is primarily pedagogical in its’ structure. One learns through the play of use and reflection. The poetics of the “open work” is the pedagogy of perception.
The strategy of closed and open programming in both competition projects places a primacy on the section of the building rather than the plan and particularly on the vertical interconnections between floors. Instead of a plan libre there is a coupe libre or free section. This idea of a coupe libre is most evident in the hollowed out central spaces that flow continuously in the vertical direction through the entire height of the proposed buildings. There is a spatial crossing made between the vertical horizons and the horizontal horizons.
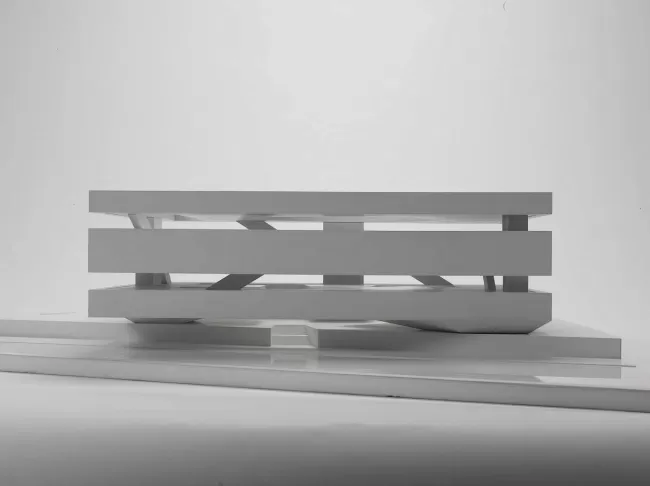
HafenCity University Hamburg, Model, 2006
Horizontal inversions
One of the strongest memories of a child’s education is looking out an open window during class. The window provides a release for the daydreamer who inevitably becomes bored by a lecture or a particularly tedious class assignment. This sense of escape and freedom is essential to a modern educational experience that more and more takes place within the strict confines of a safely sealed interior rather than under the sky - en plein air. The open floors of the HafenCity University and Library for the University of Duisburg-Essen projects take up this idea by freeing the building from the limitations of its’ own programmatic density like a clearing in a thick forest. The inhabitable interstitial open floors produce an encompassing translucent horizon viewable so to speak from both sides. In other words, the building views the city and the city views the building. The typical relationship of horizon and view is inverted. Perhaps, as Piet and Wim Eckert have intimated in their brief written texts that accompany the competition projects, in the end architecture is simply the making of beautiful views and beautiful horizons.
This perceptual horizon tends towards the universal and is an anomaly in an age appearing to give up on the possibility of a Husserlian shared inter-subjective life-world adopting instead an isolated and debilitating form of personalized individuality devoid of any sense of a shared horizon or epoche. In the open floors the architecture in effect disappears so as to not block the possibility of the horizon as a constant aspect of the experience of the building interior and the urbanity of a place. The program is extended vertically via the stacking of alternating opaque walled in floors and expanded horizontally via floor-to-floor glazing.
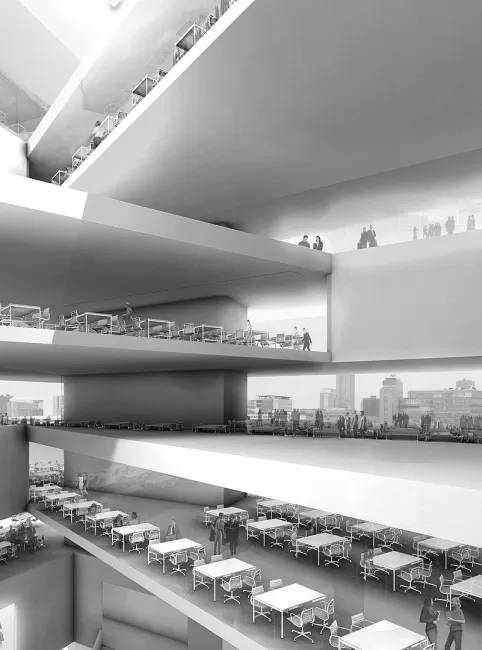
The University of Duisburg-Essen, Library, 2009
Horizon as program: towards architecture without rooms
I have discovered that all the unhappiness of men arises from one single fact that they cannot stay quietly in their own chamber.
Pascal, Pensées
The neglect of the ideas of the institutional, social, spatial, and constructive implications of a robust notion of program (with notable exceptions such as in the work of Louis Kahn and Rem Koolhaas) has occurred side by side with a neglect of horizon.
Much in the work of great masters of modern architecture points to the idea of horizon or what could be termed a sense of horizon. For Le Corbusier the four elevations of the chapel at Ronchamp were echoes of the four cardinal directions or horizons of the site. On the roof of the church at La Tourette a tall parapet wall shuts out the horizon. This wall directs the monks to look inward towards the horizons of their souls. For Mies at Lakeshore Drive one could imagine seeing, if looking towards the West, as far as the Rocky Mountains because he believed architecture cannot stop space and only nature can. Wrights’ Fallingwater is a remarkable spatial calculus of striated horizons in the x, y, and z directions cut into a jagged hillside amongst flowing water and dense clusters of rhododendrons. For Alvar Aalto horizons were conditions where a building meets the earth and sky.
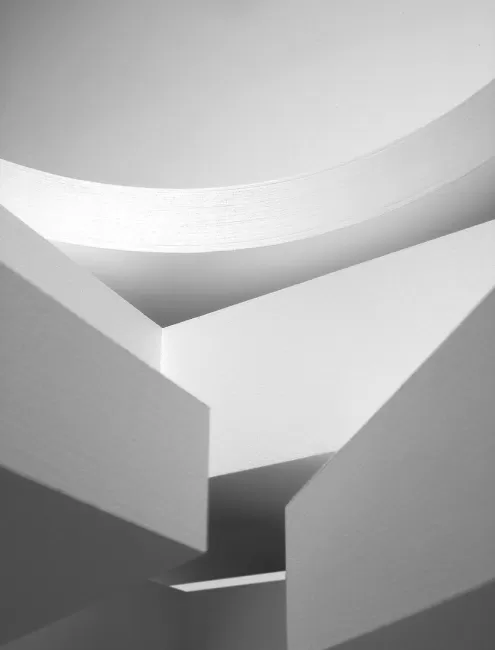
HafenCity University Hamburg, Void
Perhaps the move towards the post-modern and the deconstructive overlooked the potential of the idea of the exteriority of horizon. The horizon as a foundational perceptual ground is most notably present in the works of Norwegian architect Sverre Fehn and in the outdoor works of the Basque sculptor Eduardo Chillida. For Chillida the horizon is both attainable and unattainable. It is “…something that does not exist, that is necessary, that is unreachable, but that is very important.”19 The plastic horizon is both architectural and sculptural. Are not Ronchamp and La Tourette both poised between two plastic conditions expressing the sentient nature of self and selfhood?20 For Leonardo da Vinci the horizon is where “… the brightness of the air borders on the boundary of the earth…” and there are a plurality of horizons depending on one’s height and distance from the ‘horizon’. 21 In Massacio’s fresco Tribute Money the horizon is a line rather than an atmospheric condition. This ‘line’ would later be termed by Alberti the centric line. It is characterized by the similar height of the perspectival halos mysteriously hovering above the heads of the main protagonists in the painting. In this sense, the horizon is a perceptual halo not always visible to all – like the angels in Wings of Desire.
IT REMAINS A DISTINCT POSSIBILITY THAT PROGRAM AND HORIZON IN ARCHITECTURE MAY BE LINKED IN WAYS PREVIOUSLY UNRECOGNIZED.
The loss of horizon detected by Fehn along with the weakening of the notion of program has placed contemporary practitioners in the position of relying primarily on the issue of sustainability that as of yet remains outside of primary phenomenal considerations such as horizon.
Perhaps one of the most significant tensions in the architecture of the modern project is that between program and horizon. If the program is Roman in origin then the horizon is quintessentially Greek. The program administers spatial allocations and the horizon ministers that spatiality. The program answers to use and the horizon is a question about atmosphere and even what one may call background. The very incommensurability of program as answer and horizon as question creates a space that makes architecture possible. Contemporary architecture is moving towards the de-limiting of function, towards a purer perceptual condition absorbing function while not obliterating it. This feeling is present in the recently completed Rolex Learning Center at the EPFL in Lausanne, Switzerland designed by the firm Saana. The project was essentially conceived as a room-less or one room building with perceptual holes perforating the roof covering a gently undulating floor more reminiscent of a landscape rather than an interior per se.
The film The Ghostwriter (2010) directed by Roman Polanski is made from an ethereal atmosphere to which the actors must submit. Can there be architecture of background in which the horizon is the main protagonist? This is in essence what the E2A competition projects point towards.
If the plan for Louis Kahn was a society of rooms what is the horizon of this society? Does the room still remain a fundamental unit of architecture?
The interiority of architecture is based upon the presence of rooms. The room becomes a world unto itself. For E2A the functional section provides the interiority rather than the plan and is a society of rooms tempered and transpierced by the exteriority of horizon. There is a primacy of exteriority (horizon) over interiority (room). The coupling of the two can lead to works of phenomenal elegance and societal relevance. A just claim can be made that the greater and in some cases unrealized aspirations of E2A are suggestive of a newfound potential in the profound and often enigmatic aspects of the triad program/room/horizon. This modern triad can be paired to the ancient triad of Vitruvius – utilitatas/venustatis/firmitatis. Program is to utility, as room is to beauty and horizon is to resoluteness. The horizon is the languid ground of architecture’s steadfast hold in the world– its’ firmitatis.22 The horizon is the immeasurable measure and barely perceptible counter to the weight of program.
Standing in a room like those proposed in the E2A projects one is left perhaps in the style of Pascal, thinking pensively and furtively about the future of the room in architecture as well as happiness. A number of questions begin to emerge. In what ways does a window influence the phenomenon of room? What part of happiness can be attributed to the room and what part of happiness can be attributed to the horizon? Can happiness be parsed? What role does the wall play in the perception of horizon? Here the finitude of happiness is set against the infinite vastness borne of sea and desert we name horizon.
2 Friedrich Nietzsche, The Birth of Tragedy and The Case of Wagner, trans. Walter Kaufmann (New York: Vintage Books, 1967), 138.
3 ibid., 138.
4 For Nietzsche an over emphasis on history blocks one from the encompassing encircling limit of horizon and the reaching out beyond horizon towards happiness. See, Friedrich Nietzsche, Untimely Meditations, ed. Daniel Breazeale and trans. R. J. Hollingdale (New York: Cambridge University Press, 1997), 57-123.
5 Michel Serres, Angels: A Modern Myth, trans. Francis Cowper (Paris: Flammarion, 1995), 68.
6 Heinz Wirz, ed., E2A: Eckert and Eckert Architekton, Volume 15 of the series De aedibus (Luzern: Quart Verlag Luzern, 2007),7.
7 The Latin phrase “sub specie aeternitatis” is a reference to the remarkable geometrical ethics of the philosopher Benedict de Spinoza. See, Benedict de Spinoza, A Spinoza Reader: The Ethics and Other Works, ed. and trans. Edwin Curley (Princeton: Princeton University Press, 1994),144. This idea and its’ corollary “sub specie saeculi” are central to the arguments put forth by Nietzsche in The Birth of Tragedy. For broad considerations of the relationship of the present age and things eternal I am indebted to the late scholar Margeurite Youcenar. See, Margeurite Yoccenar, The Dark Brain of Piranesi and Other Essays, trans. Richard Howard (New York: Farrar, Straus and Giroux, 1985), 232.
8 Georg Whilhelm Friedrich Hegel, The Philosophy of Right, editor in chief, Robert Maynard Hutchins, trans. T. M. Knox, The Great Books of the Western World, Vol. 46 Hegel, (Chicago: Encyclopedia Britannica, Inc., 1952), 6.
9 Friedrich Nietzsche, The Birth of Tragedy and the Case of Wagner, 137.
10 For the “Miesology” and the work of E2A in general, see the perceptive and instructive essay written by Christopher Wieser, entitled “In the suburban jungle,” in, E2A: Eckert and Eckert Architekten, 8-13.
11 This is a paraphrase from, Fritz Neumeyer, The Artless Word: Mies van der Rohe on the Building Art, trans. Mark Jarzombeck (Cambridge, Massachusetts: The MIT Press, 1991).
12 In Hegel’s Science of Logic he attempts to animate logic with a quickened spirit and that could better seize upon the plastic, developmental and progressive modes of modern thinking and life. Hegel desired to eliminate the aloofness of abstract ideas unable to participate in a reality that could be grasped. The basis of this approach is to think in terms of determinations, limitations, oppositions, contradictions and negations in the language of thought that are contained within the objects of thought. In this sense seeing the program in architecture as containing its’ negation, the a-programmatic, is Hegelian. The challenge is to make something out of the opposition through the movement of thought that forms a real unity. For the terms sublate and determinate see, A. V. Miller, trans., Hegel’s Science of Logic, (Atlantic, New Jersey: Humanities Press International, 1969).
13 See, Martin Heidegger, Nietzsche, Volume Three, ed. David Farrell Krell (San Francisco: Harper Collins, 1991).
14 One of the commonalities between diverse thinkers such as William James and Merleau-Ponty is the weight placed on the style of the writing. Ultimately phenomenology and pragmatism are styles of thinking and acting in the world rather than philosophies about the world.
15 See, Jean-Francois Lyotard, The Inhuman: Reflections on Time, trans. Geoffrey Bennington and Rachel Bowlby (Stanford, California: Stanford University Press, 1991).
16 Philip Jodidio, Architecture in Switzerland, (Köln: Taschen, 2006), 80.
17 John Summerson, “The Case for a Theory of Modern Architecture,” RIBA Journal 64, no. 8 (June 1957), reprinted in Joan Ockman, Architecture Culture 1943-1968: A Documentary Anthology, 226-236.
18 Umberto Eco, The Open Work, trans. Ana Cancogni (Cambridge, Massachusetts: Harvard University Press, 1989).
19 Eduardo Chillida, Writings, trans. Susan Ring and Michèle Faguet (Düsseldorf: Richter Verlag, 2010), 18.
20 For the distinction between self and selfhood as it relates to sculpture and architecture, see, Susanne Langer, Feeling and Form: a theory of art (New York: Scribner, 1953).
21 For a selection of Leonardo’s writing on horizon translated into English, see, Martin Kemp, Leonardo On Painting (New Haven: Yale University Press), 172-173.
22 As an architect the effort to write about architecture is one of the most difficult but urgent tasks. If horizon is the ground of architecture what grounds horizon? In attempting to answer this question recourse to language and philosophy is necessary. Although architecture is not language recourse to the word and the deed that hides amongst words is necessary. In writing about horizons this becomes all the more evident as one reaches closer to the encompassing sensate limits of language and architecture. In a Heideggerian reversal architecture becomes intelligible and language spatial. The limits of language and architecture may perhaps be similar. The techne and tectonics of architecture may be hiding in the syntax and morphemes of langue. The reverse may also hold true. Heidegger would call this hiding undisclosedness. There is a shared undisclosedness between word and deed. I believe this is based upon a common structure of spatiality and intelligibility. That we have come to see an oppositional structure between word and deed helps neither the cause of architecture nor language. They are mortgaged or indebted to each other. The relationship of constraint between language and architecture binds them to each other and us as human beings. There is then a tectonic and langue to our mortality. The task of the architect is to express this mortality before it expires and to raise it up high off the ground like a ridgepole.
Acknowledgements:
I would like to thank Prof. Steve Thompson a colleague of mine at Virginia Tech for his productive suggestions about the relationship of the films of Wim Wenders and Roman Polanski to the work of e2a. He offered many other suggestions through informal conversations that remain unacknowledged. I would like to thank Vic Moose, a Blacksburg, Virginia based writer, for his close and generous reading of an earlier draft of this essay and for sharing important thoughts about horizon and language or more precisely langue. His ability to teach teachers is unparalleled in my estimation. It appears that the gulf between language and architecture has never seemed more insurmountable and it has never been more important to address this gap.
Lastly, I would also like to thank Piet Eckert, Wim Eckert, Monika Annen, and Ellen Leuenberger for providing me an opportunity and for supporting my efforts to write about the work of e2a based upon a shared interest in horizons.