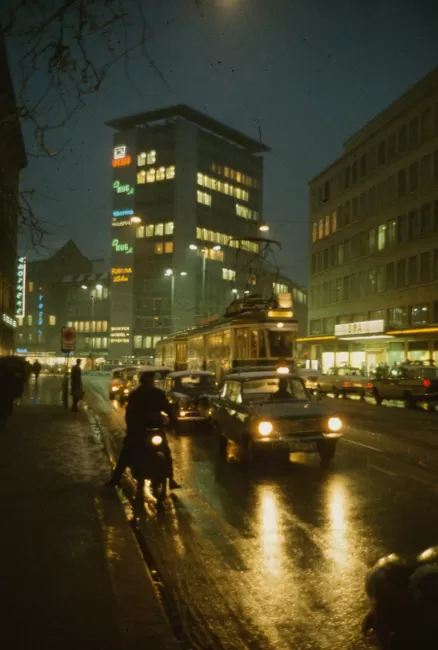Fitting Form - Blocks and Towers in Zurich
Winter Term Program 2018/19 - Atelier E2A at the Accademia di architettura Mendrisio
The studio will investigate a prominent site right at the transition of the former medieval fortification wall and historical core of Zürich. The site has a historical profile acting as gateway of the early concentric city extension in the mid of the 19th century. Adjacent to the lyric city garden of the Schanzengraben, to the old botanic garden and to the river Sihl, the broader context was the first high-rise plan within the city center of Zürich. With the development of the public garden, a sequence of highrise buildings has been realized and forms today one of the rare combinations of 19th century block structures and free standing higher buildings of the early 1960. The studio bases its reflection of urban renewal on the hypnosis to remove the present and monstrous building of the former stock market. We will investigate a hybrid urban program which leads us to reconsider size, scale and heights of the current conditions. It is the intention of this studio to investigate the formal and spatial generative possibilities when the notion of hybridization is applied to an important brake of the existing city fabric, at both the architectural and the urban scale.
Prof. Piet Eckert and Prof. Wim Eckert
with
Benedict Esche
Adrien Meuwly

Zürich, Sihlporte, ca. 1964
Photo: ETH-Bibliothek Zürich, Bildarchiv / Photographer: Comet Photo AG (Zürich)