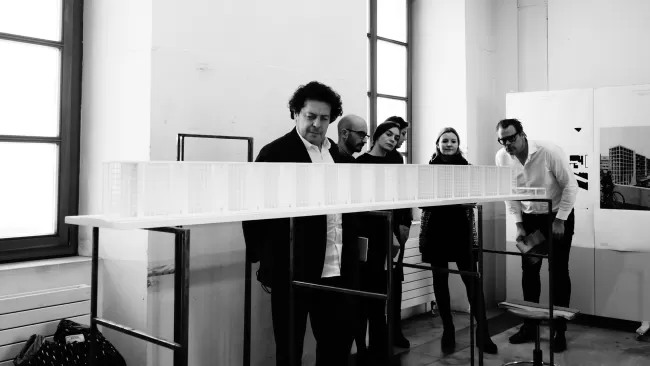Grand Form
Final Review Atelier Piet Eckert & Wim Eckert at the USI Mendrisio
Current studies of the Zurich city planning department show that e.g. an increase of 15’000 people in the largest city quarter (Altstetten) will cause a massive change in the existing urban pattern. In order to prevent an equal increase of density over the entire footprint of the city, new compensation - areas will have to be defined that will operate with a new set up and concept of density, proximity, building heights and programmatic combinations.
For this winter term program, a spatial sequence of particular sites in the Zurich West area was the bases of our work on architectural typologies. The site stretches from the University of Arts to the Westlink resembling one of the last conversion fields of the city of Zurich.
A large track triangle, the existing food market, the football stadium, the telecommunication centre, a new concert hall and the new bus station are in need of larger public agendas in combination with an open number of housing units. The head office for urbanism in Zurich produced further insights to current strategies and had followed up the results at the intermediate reviews.



