Water Police Station
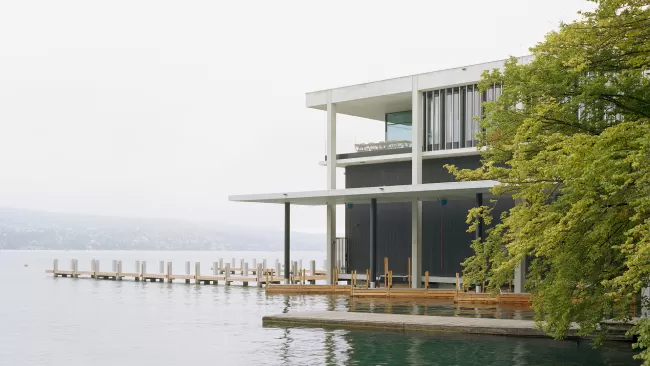
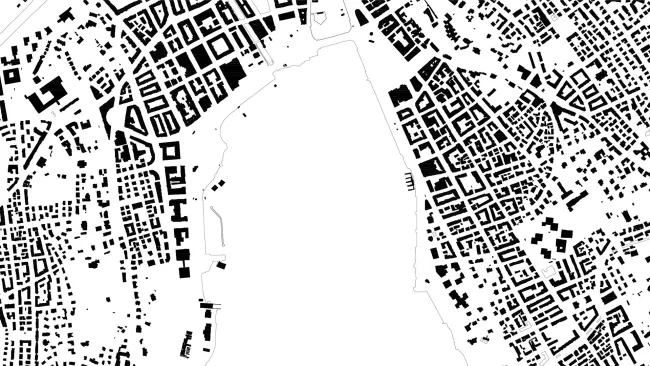
Figure-ground plan
The left bank of Lake Zurich is characterized by a series of individual spatial compartments. The location of the water police at Mythenquai lies precisely on the perimeter of two such compartments: the promontory occupied by the Zurich Rowing Club and the docks of Mythenquai Harbor.
This moment of transition became an opportunity to set the new water police building exactly between the existing promontory and a new dock, in order to lend this new function a clearly defined sense of place.
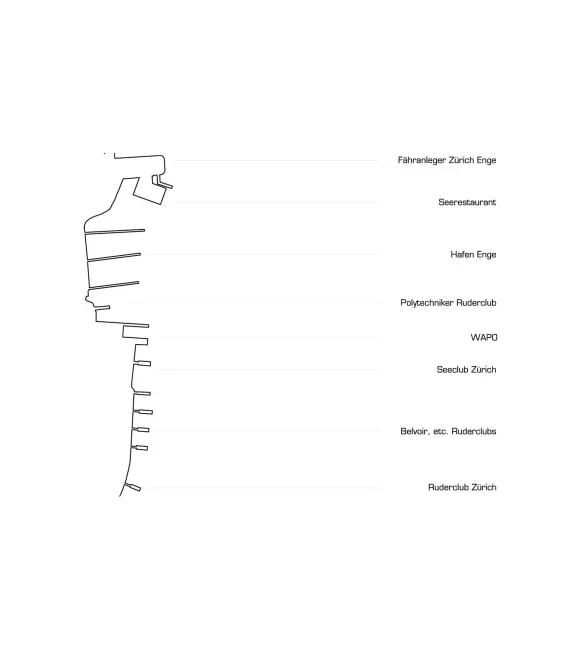
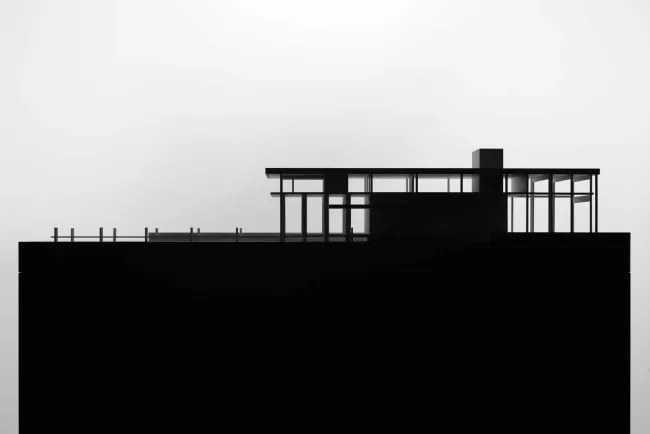
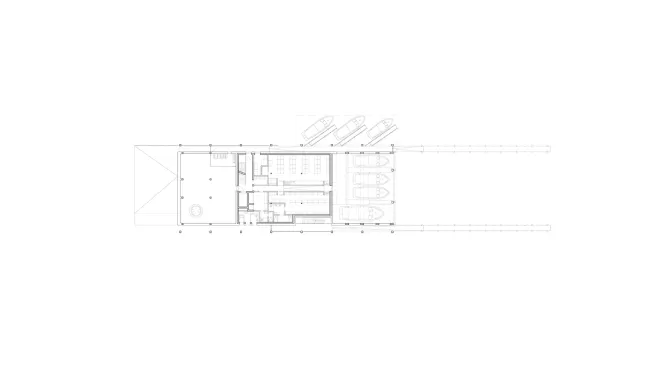
Ground Floor
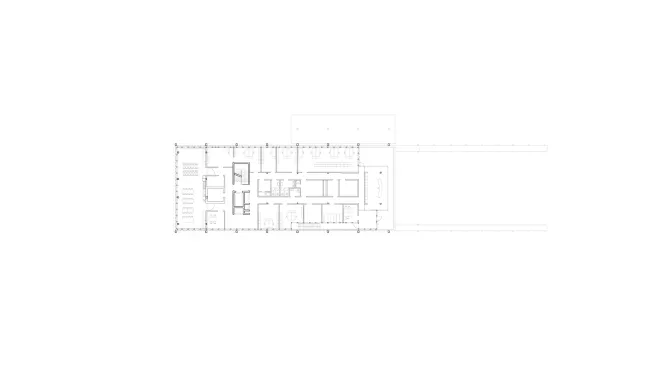
2nd Floor
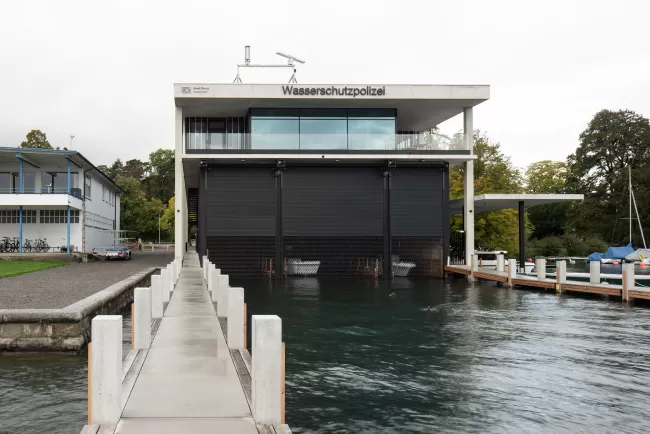
Photo: Géraldine Recker
Because of the elongated building volume and simple organization of the ground floor, a precisely drafted transition emerges as a forecourt between the Polytechnic Rowing Club and the wide sidewalk of the Mythenquai parking lot. The side gallery, oriented towards the city, is formulated as private and self-contained access solely for personnel. A public stairway leading to the upper level faces towards the Seeclub Zürich rowing club.
The new building is divided into two horizontal zones and a mezzanine. The ground floor accommodates an enclosed storage facility for boats and a garage for vehicles. In between, the insulated core contains vertical circulation, which connects the coat closet with the wet rooms and service rooms for diving operations. There is no basement of any kind. The garage is planned as a workshop with excessively high ceilings, able to house a crane system.

Due to a high level of prefabrication as well as simplicity of construction, the building can be executed extremely cost-effectively. Precast concrete columns are erected on site and strongly connected through the ceiling over the elevated ground floor. The loads bearing directly on the exterior structural system render a proprietary static solution unnecessary. Every element of the façade as well as the ribbed ceiling slabs is prefabricated off-site and is merely mounted into the existing steel framework.
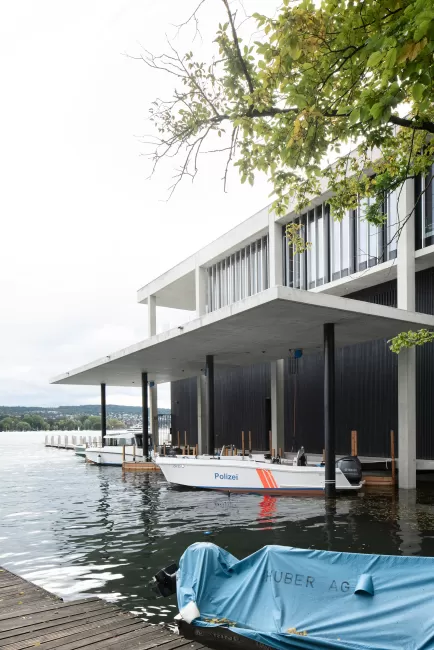
Photo: Géraldine Recker
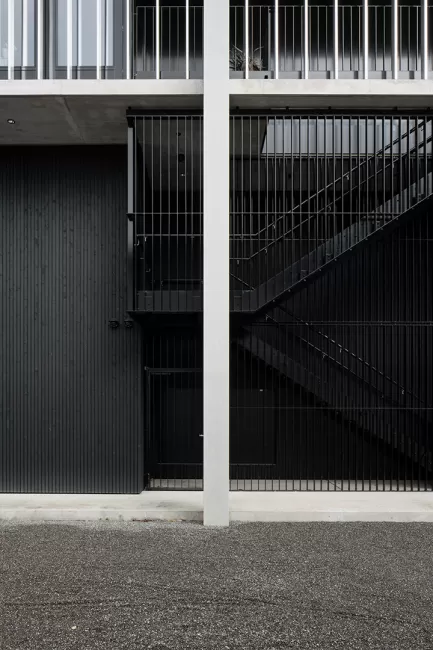
Photo: Géraldine Recker
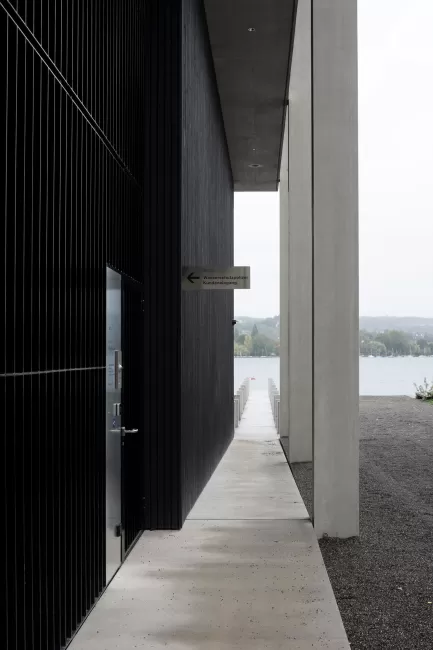
Photo: Géraldine Recker
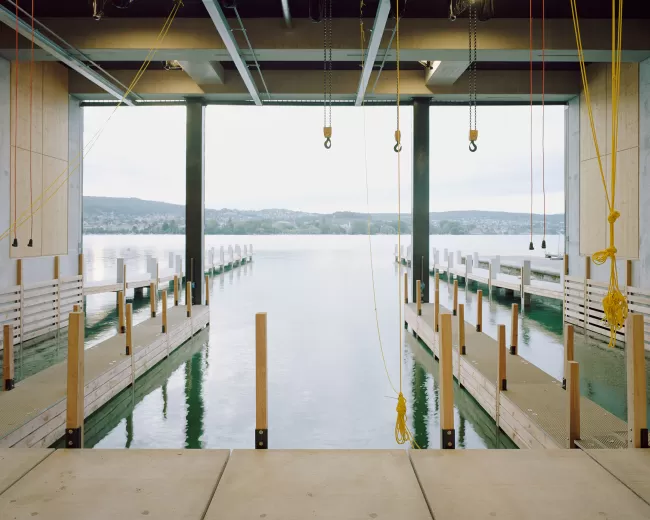
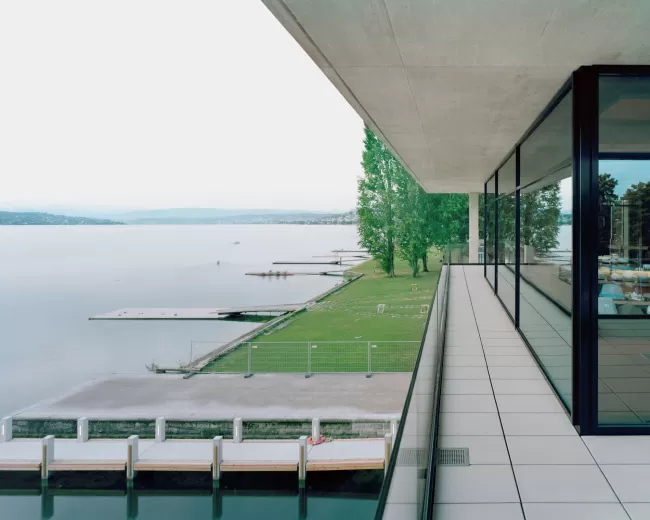
Foto: Rasmus Norlander
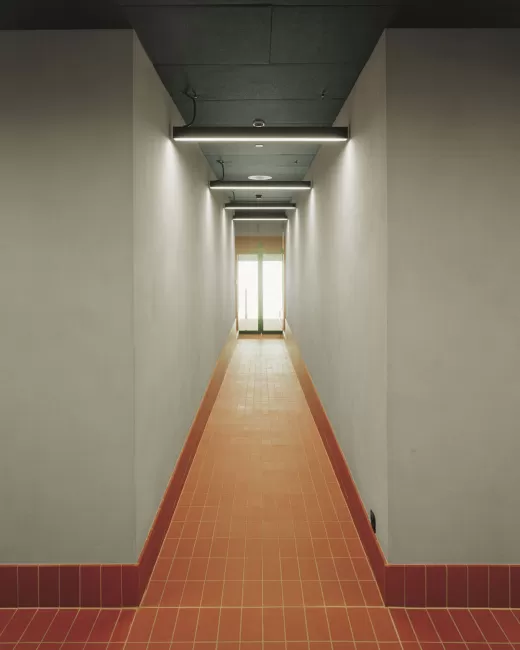
Foto: Rasmus Norlander
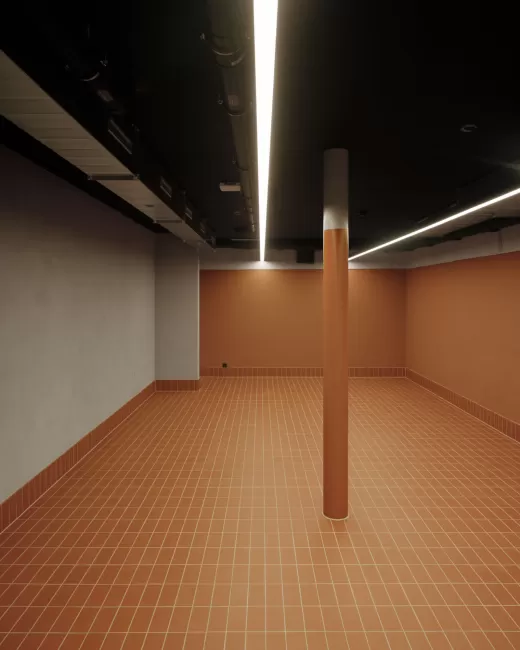
Foto: Rasmus Norlander
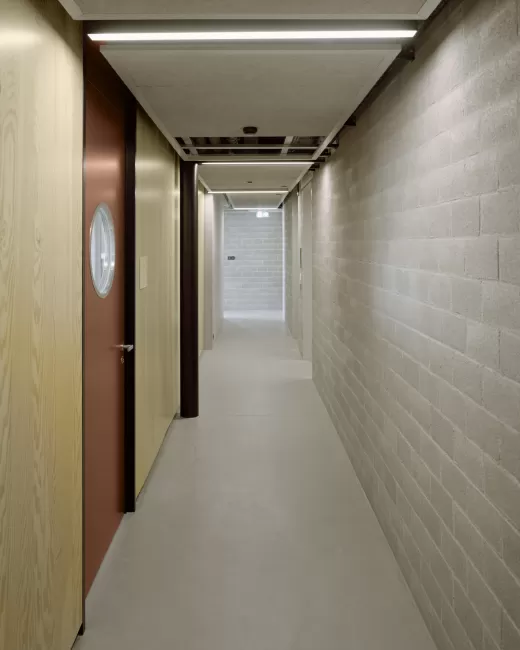
Foto: Rasmus Norlander
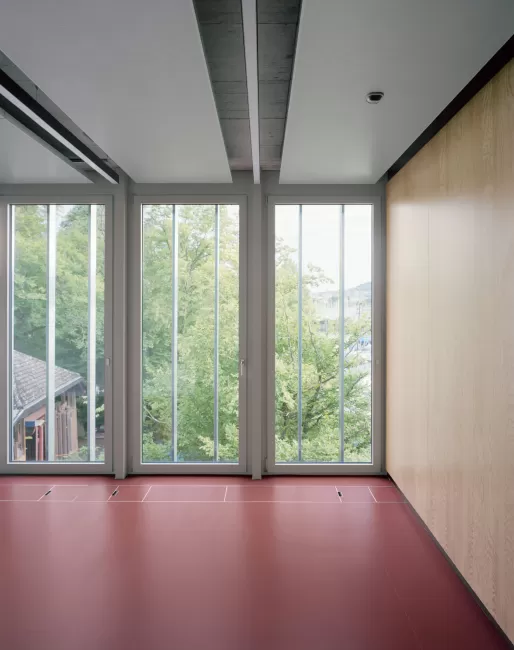
Foto: Rasmus Norlander
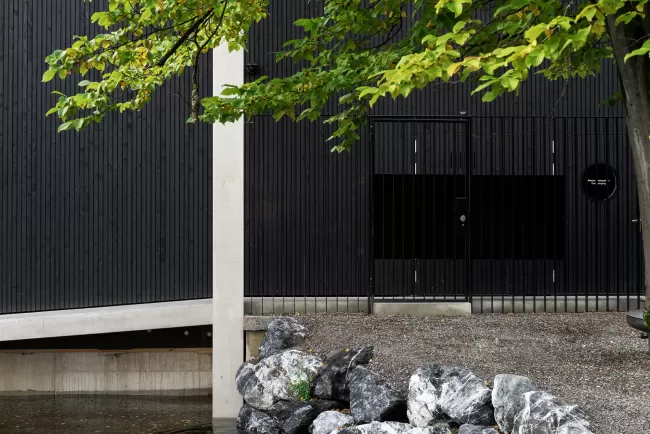
Photo: Géraldine Recker
Water Police Station
Mythenquai 73
8002 Zürich
Switzerland
Baumanagement: b+p baurealisation ag, Zürich
Bauingenieur: Gruner + Wepf Ingenieure AG, Zürich
Landschaftsarchitektur: Neuland Architektur Landschaft GmbH, Zürich
HLKS-Planer: Amstein + Walthert AG, Zürich
Elektroplaner: R+B engineering ag, Zürich
Bauphysik / Akustik: Buri Bauphysik & Akustik AG, Volketswil
Nachhaltigkeit: Büro für Umweltchemie, Zürich