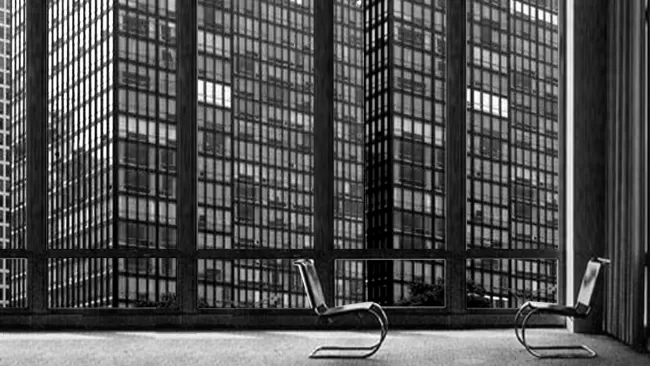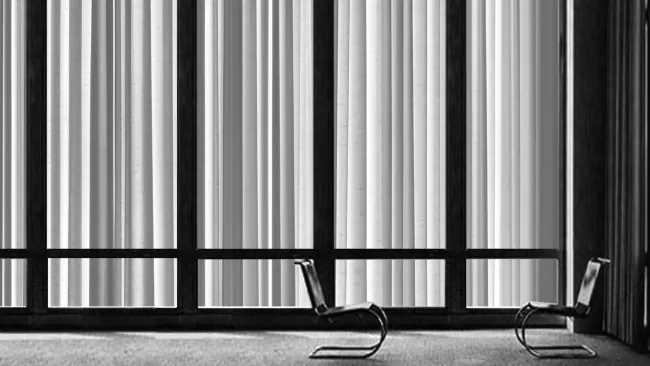Miesology
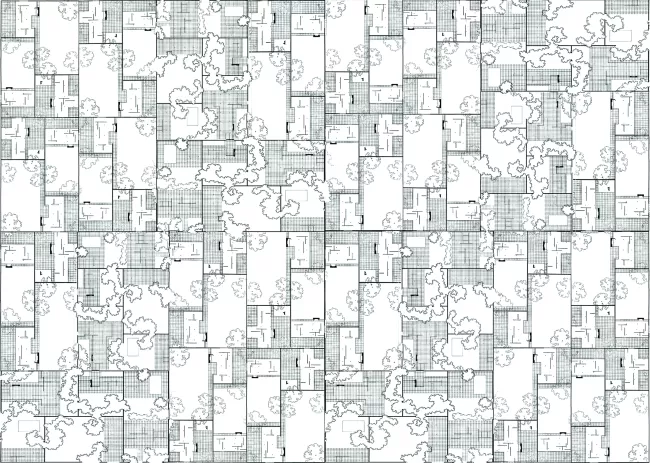
Mies van der Rohe and Architecture in the Age of Its Technical Reproducibility
Perhaps nothing epitomizes modern architecture’s transformation from an avant-garde utopian project into built reality more clearly than the career of Ludwig Mies van der Rohe. The German architect’s output in the first decades of the 20th century remained, for the most part, limited to a few relatively humble houses as well as to a number of bold visions on paper that would haunt the profession’s imagination for decades to come - and apparently continue to do so. His emigration to the United States at the end of the 1930s marked the beginning of Modern Architecture’s fast embrace by the capitalist establishment. Far from its iconoclastic and radical beginnings, by the 1960s, Modern Architecture, and in particular its manifestation in the works by figures such as Walter Gropius or Mies van der Rohe, had become the architectural lingua franca in the western hemisphere, and the ‘normative’ model of architectural production.1 Meanwhile in Cold War politics, features such as abstract reductionism or transparency were hailed as the architectural insignia of democratic and egalitarian societies.
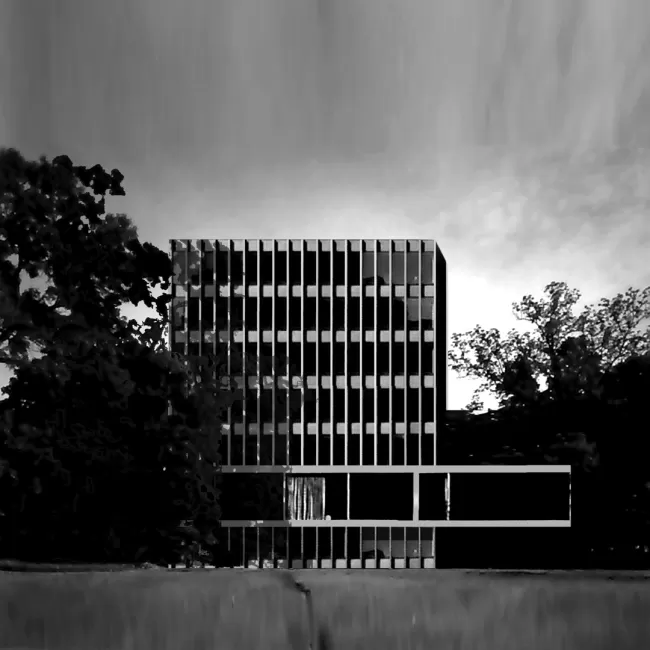
Although its predominance was soon challenged by a younger generation of architects who would become the protagonists of postmodernism, Mies’ proposal of a seemingly timeless architectural grammar consisting of a limited number of formal elements has remained a reference - and a challenge - for practitioners to the present day. The ongoing fascination with Mies’ architectural language is not surprising, for it seems reduced to the point of indeterminacy, leaving ample space for projection and speculation, while simultaneously manifesting a superior understanding of tectonics and the inherent qualities of materials. What renders his model compelling from a contemporary perspective is the reduction of architecture to a limited number of discrete modules or elements that can be reassembled and reproduced seemingly at will. In this regard, Mies’ conception represents not only a pertinent architectural answer for the “age of technical reproducibility” (Walter Benjamin), but - arguably - also a historical precursor to the digital age. Seen in this way, as E2A has suggested in their theoretical ‘Miesology’ project, the architectural and spatial configurations developed by Mies van der Rohe in the mid-20th century may be seen as a formal source from which - in an almost digital manner - an infinite number of architectural variations can be assembled based on a finite number of elements.
‘Miesology’ is a series of a dozen or so photomontages created by E2A with the help of their photocopier (the everyday representative of the age of reproducibility par excellence) and based on reassembly of fragments of Mies’ projects into new configurations. By using photomontage as a tool for spatial and architectural inquiry in such a way, E2A confronts and underlines an important point made by the German architect when he, inspired by Berlin Dadaist circles, started to make regular use of this technique from the early 1920s onwards: (visual) representation is much more than simply a post facto illustration, but rather a significant tool for conceptual and theoretical architectural research.
A rereading of Mies van der Rohe’s oeuvre may help to reveal its significance for contemporary architectural discourse. The historiography of modern architecture has tended to associate Mies with two main issues. On the one hand, he is considered to be the architect who pushed the idea of a flowing interior to its limit and thus paved the way for a modern conceptualization of space. On the other hand, given his background as the son of a stonemason and his non-academic training in a vocational school, he is seen as the ultimate representative of the tradition of the master builder, a craftsman whose own architectural language emanated from his intuitive sense for materials. By contrast, the role of visual media as a key element of his architectural discourse and production has been given scant attention.2 However, these judgments should be reconsidered, for neither truth to materials nor mastery of space seem to be the real issues with Mies. Rather, the significance of his contribution to Modernity lies in two intertwined issues: 1) his command of (visual) media and 2) his appreciation of the fact that architecture is primarily about representation rather than space. Indeed, Mies’ fame is based to a considerable extent on the production and presentation of image architectures and architectural images - on what was often pejoratively labeled, not least by Mies himself, ‘paper architecture’.
Within this context, the many photomontages and photocollages produced by Mies van der Rohe throughout his long career on both sides of the Atlantic deserve a closer look. His use and perfection of these media gave him the means - both graphic and epistemological - to revolutionize architectural representation and to elaborate his own conceptualization of space.3
Photomontage is based on the assembly and (dialectical) combination of reproduced photographic elements, hence epitomizing the work of art in the age of its technical reproducibility. Thus, by preferring the principle of montage over other means of representation, Mies confirmed his will to contribute towards a genuinely contemporary architecture of his age. If the computer and the digital revolution have dramatically altered the working methods as well as the self-perception of contemporary architects, this paradigm shift may very well have been anticipated by Mies’ embrace and systematic research with and in the medium of photomontage.
Retouched or cut photographs were widely used in architectural representations as early as the 1890s, very often with a manipulated or deleted background. So-called ‘machine retouche’ (Maschinenretouche) was frequently employed to isolate photographed objects from distracting backgrounds or nearby buildings.4
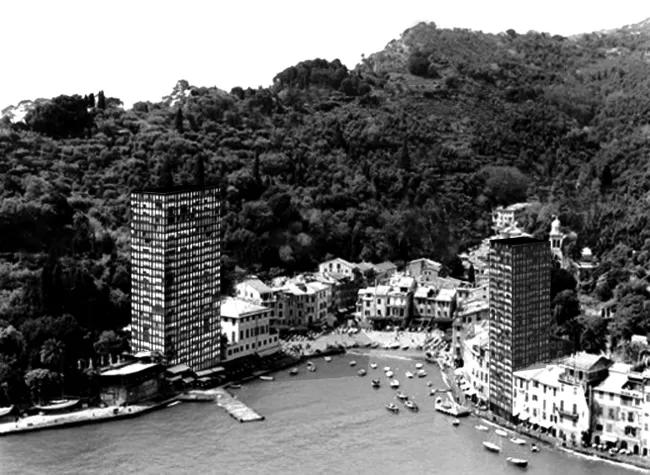
Graphically manipulated photographs were also used to illustrate the impact of a projected building on the existing cityscape or landscape. The aim is to induce in the observer a kind of ‘reality effect’, to borrow Barthes’ term. But appearances can be deceptive: with photomontage, the idea of re-presentation seems to have come to an end, for what it offers is truly virtual. Despite this attempt to achieve maximum visual integration of the project into its scenic or urban context, the Aristotelian unities of place and time, normally a given in photography, are transgressed as a number of different vantage points and levels of reality are integrated into a single depiction.5
The earliest instance of the use of photomontage in Mies’ oeuvre dates back to one of his first known projects: his entry, with his brother Ewald, in the 1910 competition for a national monument honoring Bismarck at Bingen. In contrast to earlier instances of architectural photomontage, Mies’ depictions of the Bismarck monument are photomontages in the proper sense. His early use of this technique appears to be unparalleled at the time, and becomes all the more striking when one considers that the ‘invention’ of photomontage is usually attributed to post-war Berlin Dada circles.
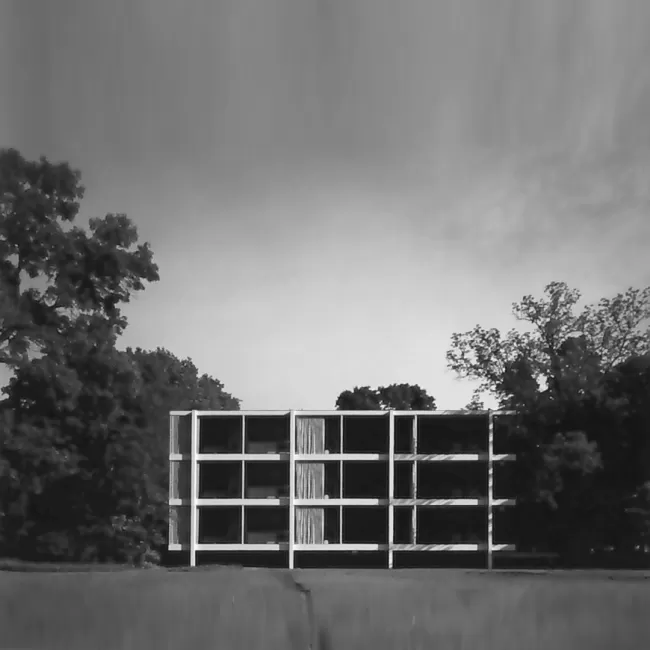
In any case, this official genealogy of photomontage is somewhat imprecise, as the manipulation and montage of photographs dates back to the inception of the new medium in the mid-nineteenth century. By the end of the nineteenth century there was a popular tradition of vernacular photomontages in the form of comic postcards, private albums, and military mementos.6 The Dadaists deliberately referred to such artifacts from popular culture in order to irritate and challenge generally accepted conceptions of art. Avant-garde montage, it seems, has more in common with eclectic image practices than is generally presumed - a fact clearly demonstrated by Mies’ Bismarck monument montages. His use of photomontage emerged from his awareness not just of earlier developments in architectural representation, but of certain vernacular traditions, particularly in late-nineteenth-century German military and popular culture. Mies was, in other words, not the great classicist he is often thought to be, but deeply rooted within vernacular culture. Paradoxically, his utopian architectural visions are the most revealing of the subconscious links to anonymous tradition.
Even if Mies experimented with photomontage at an early stage, a clear shift of intention in his use of the medium can be discerned from the early 1920s, starting with his famous designs for the Friedrichstrasse skyscraper competition and a glass skyscraper. In contrast to his montages for the Bismarck monument, in the Friedrichstrasse photomontage the dialectic principle is applied purposefully in order to produce a strong pictorial assertion. Rather than integration, these visualizations seek an overt display of difference between project and (urban) context.7 Through this device, Mies led the way to understanding aesthetic tension as a quality that could be made productive for architectural and urban design. This shift, one could argue, is directly linked to his association with the Berlin Dadaists and his adoption of their image politics. It is striking how Mies - at that time an inconspicuous and little-known architect - all of a sudden developed an interest in avant-garde art practices. The architect retrospectively emphasized the importance of his exchange with the Dadaist artists.8 Their prime field for artistic experimentation and expression was photomontage, which they structured as a direct reflection of their aesthetic and political goals.
Rejecting traditional aesthetics, and the idea of the work of art as an organic whole, they committed themselves to an aesthetic of selection and assemblage. Another constitutive aspect of montage was its valorization of the sometimes-violent contrasts affected by the assemblage of disparate materials, media, and fragments.
For the Dadaists, photomontage was not merely a means of representing the industrialized metropolis and its fragmented perception, but also a heuristic model for the production of visual meaning. The profound transformation in Mies’ architectural language that took place at precisely this moment is clearly a result of his confrontation with Dadaist pictorial grammar. Only through Dada did he learn to understand photomontage as an epistemological tool - an understanding that had direct consequences on his architectural thinking. What he shared with the Dadaists was a fundamental investigation of the modern metropolis as the symbolic form of a new cultural paradigm. In this investigation, photomontage served him as both a frame for study and as a means of representing an architectural idea.
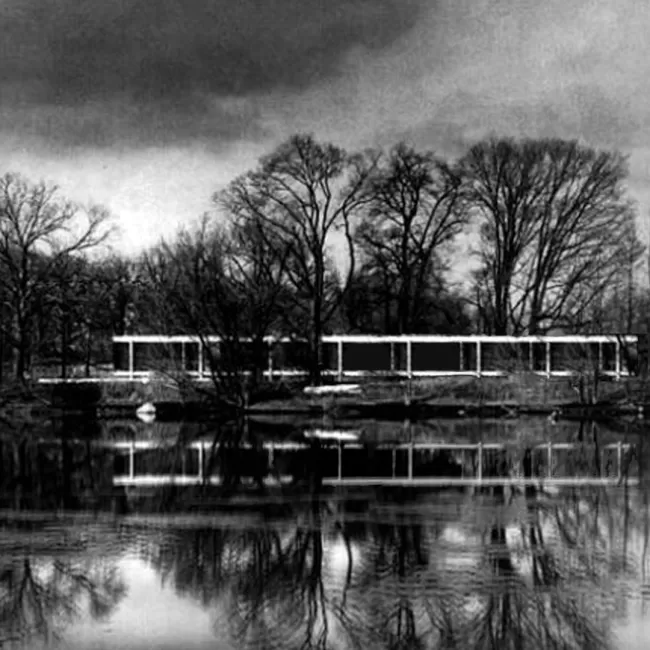
It is in attributing an epistemological dimension to photomontage that E2A seems to reference Mies’ model. Their ‘Miesology’ montages served as a tool for investigation during the design of projects such as the headquarter building of the Heinrich Böll Foundation in Berlin-Mitte (2008). Both the executed building and the underlying photomontage are characterized by a collision of two contradictory elements: the vertically oriented office tower in glass and aluminum is dialectically counterbalanced by the horizontal glass slab of the so-called ‘bel étage’, or piano nobile. Whereas the office spaces are furnished only minimally, in an almost Spartan spirit in order to save costs, the publically accessible ‘bel étage’ reserved for receptions and exhibitions does not refrain from representative gestures of spatial splendor. For E2A, referencing Miesian architectural grammar and aesthetics is not an end in itself, but rather a strategy to “free architecture from itself.” For them, using Mies’ grammar as an architectural system that is almost universally applicable means to gain new freedom to select and arrange, to think and build an architecture grounded on the principle of montage. Where the details have already been thought through and have proven to meet the requirements again and again, attention in the design process can be shifted elsewhere.
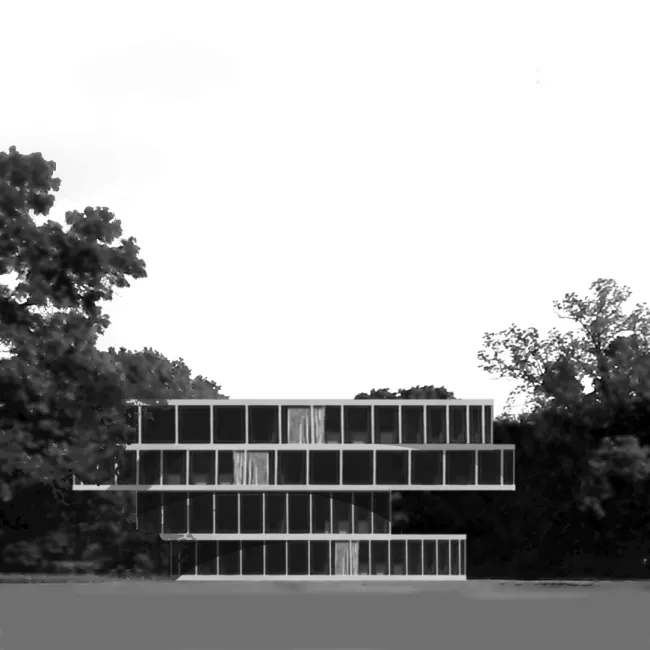
Whereas Mies’ earlier montages had primarily shown his projects within an urban or scenic context, the 1930s were marked by a decisive shift to interiority that manifested itself in his architectural representations as well. The most visible sign of this recalibration is Mies’ preoccupation with an altogether new building type, the courtyard house. This new perspective is perhaps most clearly illustrated in Mies’ first American commission, his designs for the Resor House in Jackson Hole, Wyoming of 1937–38. Rather than extending his exploration towards the refracted spatiality of the avant-garde, Mies decisively returned to linear perspective. His perspectival photocollages clearly comment on and affirm the notion of architecture as a stage.9 His insistence on conical perspective and his refusal to visualise his architecture through other techniques such as the axonometric underscores his understanding of architecture as primarily a visual medium perceived by the eye. Against the all-encompassing panorama of a sublime landscape, architectural design is reduced to an almost invisible perceptual device, or an optical apparatus, with a few lines forming the simplest indication of spatial confinement and rendering architecture a mere frame. The minimalist tropes and the rhetoric of abstraction should not distract from the fact that Mies’ photomontages of interiors are transformations of the gaze afforded to the observer in 19th-century panoramas and dioramas - popular devices of forgetting and deception that similarly combine an illusionist representation of a scene with the reassurance of being placed in the calm eye of the storm, beyond time and history. Only two conclusions seem possible: we either find ourselves masters of the totalizing gaze in the center of the panopticon, or unconscious victims of an escapist dream.
While the champions of criticality have seen in the ‘silent theater of the world’ staged in Mies’ architecture a fundamental critique of capitalist consumer culture and its impact on the architectural profession, these observations make it clear that Mies’ architecture is really precisely the opposite: it is an architecture of forgetting.10
Despite such critical considerations with regard to the role of the architect in society and the difficulties of maintaining artistic autonomy vis-à-vis the power of economics - E2A has undertaken an ambitious project of continuing Mies’ legacy. It proves that accepting the logic of reproduction is far from simply copying and pasting, but a sophisticated reformulation of the problem of contemporary architectural design. Their research suggests that the normative and its ensuing aesthetics do not have to be an artistic and intellectual dead-end, but that their application opens up a great deal of artistic opportunity from a very limited set of given elements. E2A’s example seems to demonstrate that architecture can indeed be likened to a language. If the words are given, the architect’s task lies in syntactically arranging sentences so that they speak not only about themselves, but – metonymically - about the essence of architecture proper. Parts of this paper are based on an earlier publication, see Martino Stierli, “Mies Montage,” AA Files 61 (2010), 54–73.
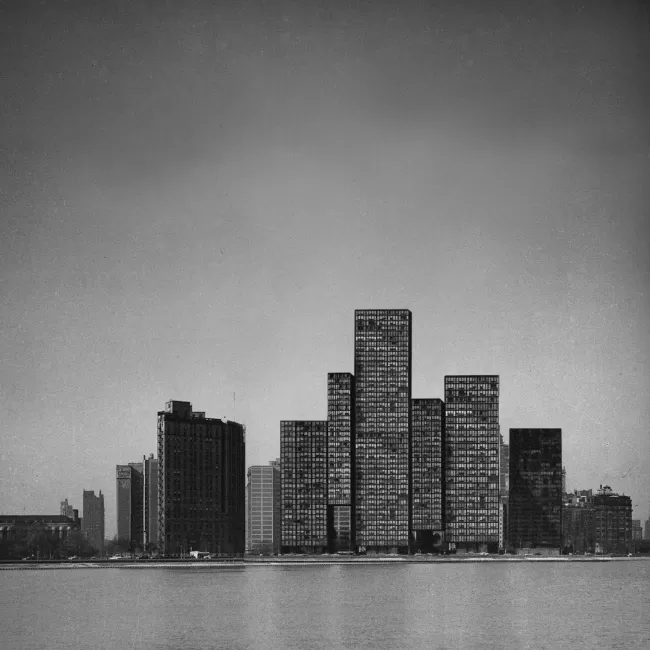
2 For an exemplary reading of this aspect of Mies see Beatriz Colomina, “Mies Not,” in Detlef Mertins, ed., The Presence of Mies (New York: Princeton Architectural Press, 1994), 192–221.
3 The extraordinary status of photomontage in Mies’ architectural representations is mirrored in a number of specific case studies on the subject. See Neil Levine, “The Significance of Facts: Mies’s Collages Up Close and Personal,” Assemblage 37 (1998), 70–101; Andres Lepik, “Mies and Photomontage, 1910–38,” in Terence Riley and Barry Bergdoll, Mies in Berlin (New York: The Museum of Modern Art, 2001), 324–329; Phyllis Lambert, “Collage and Montage: A Cinematographic Approach to Space,” in Phyllis Lambert, ed., Mies in America (New York/Montréal: Abrams/Canadian Centre for Architecture, 2001), 204–211; Rolf Sachsse, “Mies montiert,” Arch+ 35 (2005), 58–61. An important evaluation of Mies’s early photomontages was undertaken by Adrian Sudhalter in an unpublished seminar paper from 1997, see Adrian Sudhalter, “Mies van der Rohe and Photomontage in the 1920s,” seminar paper submitted to Jean-Louis Cohen, Institute of Fine Arts, New York University, December 1997. I am indebted to Adrian Sudhalter for granting me access to her work.
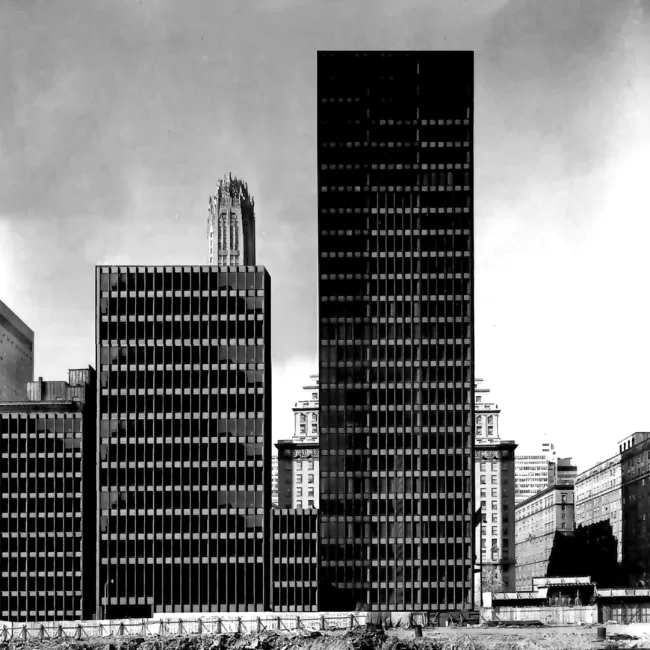
5 See W T J Mitchell, Picture Theory: Essays on Verbal and Visual Representation (Chicago, IL: University of Chicago Press, 1994), 163.
6 See Dawn Ades, Photomontage (London: Thames and Hudson, 1986), 7, as well as Brigid Doherty, “Berlin,” in Leah Dickerman, ed., Dada Zurich – Berlin – Hannover – Cologne – New York – Paris (Washington, DC: National Gallery of Art, 2005), 87–112.
7 See in particular Theodor W Adorno, Ästhetische Theorie, Gesammelte Schriften, vol 7, edited by Rolf Tiedemann (Frankfurt: Suhrkamp, 2003), 231–235 and Peter Bürger, Theorie der Avantgarde (Frankfurt: Suhrkamp, 1974), 98–111.
8 Gene Summers in “Das Mies-van-der-Rohe-Symposium in der Neuen Nationalgalerie, Berlin, am 27. März 1992,“ in Fritz Neumeyer, ed., Ludwig Mies van der Rohe: Hochhaus am Bahnhof Friedrichstraße (Berlin: Wasmuth, 1993), 46.
9 On the notion of Mies’s architecture as a stage, see Manfredo Tafuri, “The Theatre as a Virtual City: From Appia to the Totaltheater,” Lotus International 17 (December 1977), 30–53. See also José Quetglas, “Loss of Synthesis: Mies’s Pavilion (1980),” in K Michael Hays, ed., Architecture Theory Since 1968 (Cambridge, MA: MIT Press, 1998), 384–391 and Wolf Tegethoff, “On the Development of the Conception of Space in the Works of Mies van der Rohe,” Daidalos 13 (1984), 114–123.
10 Robin Evans, “Mies van der Rohe’s Paradoxical Symmetries,” in Robin Evans, Translations From Drawing to Building and Other Essays (London: Architectural Association, 1997), 233–276, 268.
