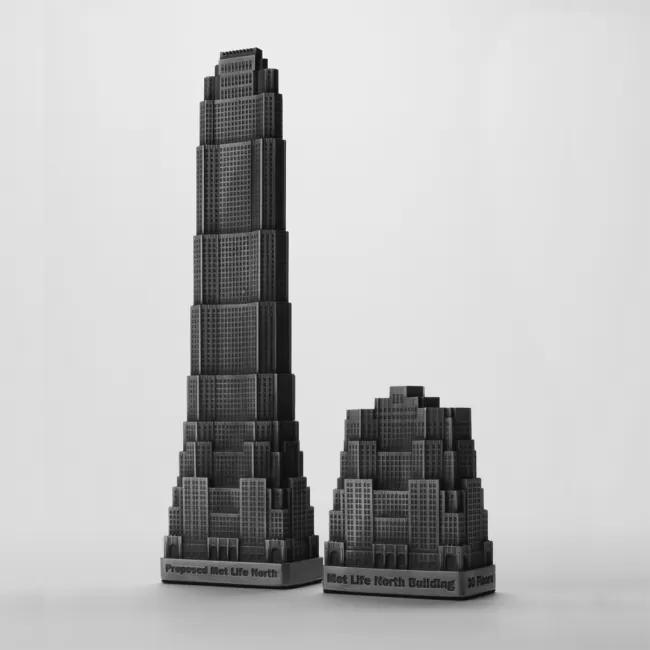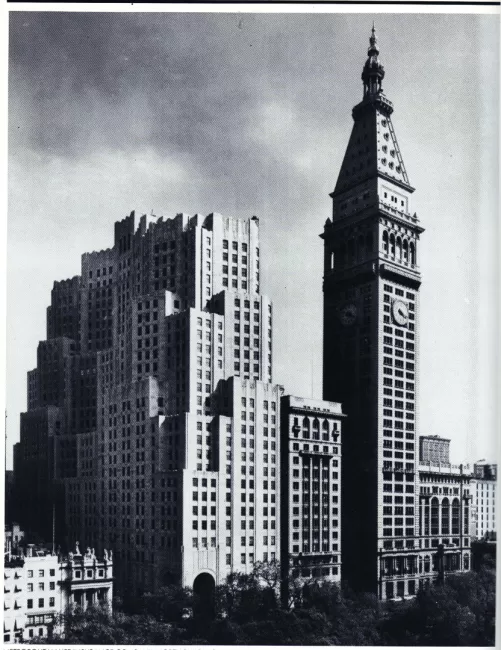Metropolitan Life
The Metropolitan Life Insurance Company was a latecomer in the life-insurance business relative to its chief rivals, Mutual, New York, and Equitable. Nevertheless, by 1891 it had positioned itself to eventually overtake all of them. In 1906, when its assets were still reported as lower than the three older companies, it obtained a long coveted site, that of the Madison Square Presbyterian Church, needed to complete the block on the corner of Madison and 24th Streets.

Despite the location on Madison Avenue, the original headquarters of the company was a rather modest building constructed in 1893. By the early years of the new century the company had become the largest and most successful in America. To match its new status and the recently expanded site, in 1907, the president of the company, John Roger Hegeman, hired architect Pierre L. LeBrun of Napoleon LeBrun and Sons to design a marble office tower to rival the other large skyscrapers springing up in Manhattan. The goal was to build the world’s tallest tower. Their efforts would culminate in a complex that embraced the LeBrun firm’s original eleven-story building from 1893, and the harmoniously styled eleven- and twelve-story additions of 1895, 1901, 1902, and 1905 by the same architect. The result of the ongoing extensions was full-block coverage from 23rd to 24th Street and from Madison to Forth Avenue, with an impressive series of marble-sheathed arcades and rotundas that ran through the expanded building from avenue to avenue.
In 1905, as the construction of the block was completed, planning began for yet another project, a tower to rise above the northwest corner. After the first rough outline sketches, Hageman, who had recently returned from a sightseeing trip to Europe, requested that the architect model the tower after the San Marco Campanile in Venice, but twice as tall as the original. This tower, a skyscraper version of a Renaissance church tower, was completed in 1909 and rose 700 feet into the metropolitan sky, making it the world’s tallest building.
The design created a classical building adapting the Italian Renaissance Style with a standard base, shaft, and capital, and ending with a pyramidal spire, cupola, and lantern. There were also four four-story clocks mounted near the pinnacle, one on each side, with timepieces encircled in wreaths and flowers. The chiming clock was a source of great pride, and was heralded as the largest four-dial tower clock in the world.
The campanile turned out to be a modern creation, an architectural marriage between an oversized church tower and a landlocked lighthouse that, with its white shaft and beacon clearly visible miles away, could communicate time and weather conditions to imaginary sailors in the metropolitan sea. From the top, the company calculated that one-sixteenth of all the nation’s homes could be seen.
The Metropolitan Life Tower was soon associated with a host of positive attributes such as permanence and stability, civic, and corporate responsibility, and the traditional values of religion, home, and country. It consequently became Metropolitan Life’s new corporate symbol, known as “The Light that Never Fails.” The headquarters building and its setting became the company’s prime advertising tool, and its image was affixed to all company literature, policies, and canvassing material.
The completion of the tower constituted yet another broken record and restarted the endless height competition in the corporate real estate development in Manhattan.
Its fifty-story, 700 foot height surpassed the Singer Building, until then the world’s tallest building, by 100 feet. However, it would be topped only four years later by another hundred feet with the completion of the Woolworth Building in 1913.

Chairman Hegeman took the height competition very personally, as he had spent almost ten years of his career working to build the tallest building in the world for the largest civil company, and would not accept being surpassed in height by another privately owned company. Thus, the Metropolitan Life Insurance Company soon bought all the sites adjacent to the original headquarters and began preparations to strike for the height-record once again.
As the competition provoked the desire to build, the Metropolitan Life Tower and the North Annex were soon inadequate to house the activities of the insurance company as it expanded during the 1920s. To alleviate the situation, ideas were developed for a new building on the full block site adjacent to the tower to accommodate 30,000 employees.
For the new project, the architect Harvey Wiley Corbett was lured by the client’s offer of an insanely high salary and the chance to build a mile-high skyscraper of steel and glass. In 1928, Corbett left his position on the Rockefeller Center design team to begin working on the new Metropolitan Life project. The sheer size and ambition of the project become clear when one considers that the accomplished architect left a promising project commissioned by one of the world’s richest families.
Soon the company announced the plans for the 100-story office tower, the North Building, that would surpass the Woolworth Building in height and reclaim the honor of the highest building in the world. On November 3, 1929, the front page of the New York Times featured a description and sketch of the proposed building.
The 100-story telescoping tower was to dwarf the company’s signature tower to the south, as well as everything else on Madison Square just as the Campanile had twenty years before.
Unlike the first tower, an architect on the project, Dan Everett Waid told The New York Times that this building was to avoid “extraneous ornament or embellishment which has not a rational meaning and practical use” and would be “unhampered by archaeological precedent.” The design called for a cladding of Alabama limestone and lobbies of marble. The exterior surfaces were to be vertically striated along rounded facades as it rose toward its climax.
Unfortunately, the announcement came just after “Black Thursday” of October 24, 1929, and the Wall Street Crash that preceded the Great Depression. It was neither aesthetics nor height, typical points of criticism in the construction of high-rises, but rather the North Building’s extravagance in a time of economic uncertainty that drew sharp public criticism.
On November 16, 1929, just three weeks after the ambitious announcement, a company press release stated emphatically that the preliminary design, while interesting, was a hypothetical look into the future of business architecture.
Thus it came as a surprise when one year later Metropolitan Life commenced with construction of the North Tower, though with plans to build in stages. In three phases, first 1930-1932, then 1938-1941, it was finally brought to its current height in the 1950s.
The tower rises in a telescoping shape from its block-sized footprint to a truncated height of 450 feet. The intentions to build another 70 floors are, however, unmistakably clear – the core is equipped with 30 elevators.
What stands of the North Building today was planned as the 32-story base for a mammoth, 100-story corporate tower. It hints at the story of a company with humble beginnings that became the Metropolitan Life Insurance Company. Today, the immense corporate tower base serves as a reminder of the planned majestic limb into the sky that will be missed forever.