HafenCity University
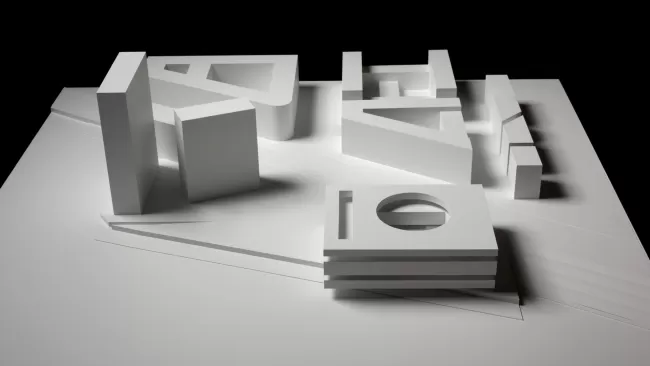
Site Model
Across from the vertical volumes of the surrounding office and commercial buildings, the HafenCity University forms a horizontal, exposed campus, accessible from all sides; this site marks the completion of the new East-West Axis. Its relationship to the topography of city and water, as well as its reference to the planned future development, makes the university an inherent part of the new district.
Structurally, we develop HafenCity University in three horizontal layers, which as spatial typologies represent both of the fundamental principles of academic education. While the auditorium represents the transfer of knowledge, the laboratory stands for research and the production of knowledge; additionally, the conservatory serves as a library for the awareness and cultivation of history and culture.
On both of the transparent mezzanine levels in between these zones, work spaces orient themselves to the harbor and the city. On the ground level, a layering of the ring-like typologies terminates in an open forum.
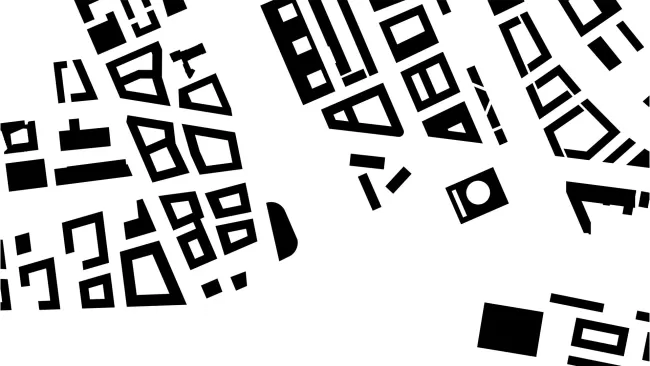
Figure Ground Plan
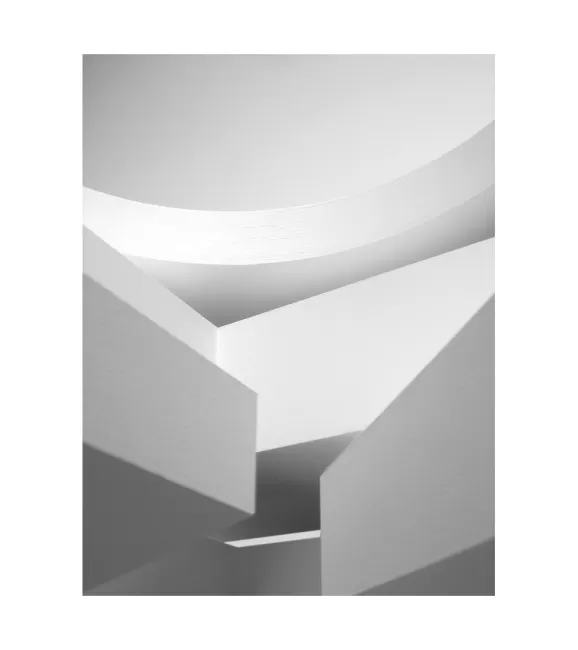
Model, Interior View Void
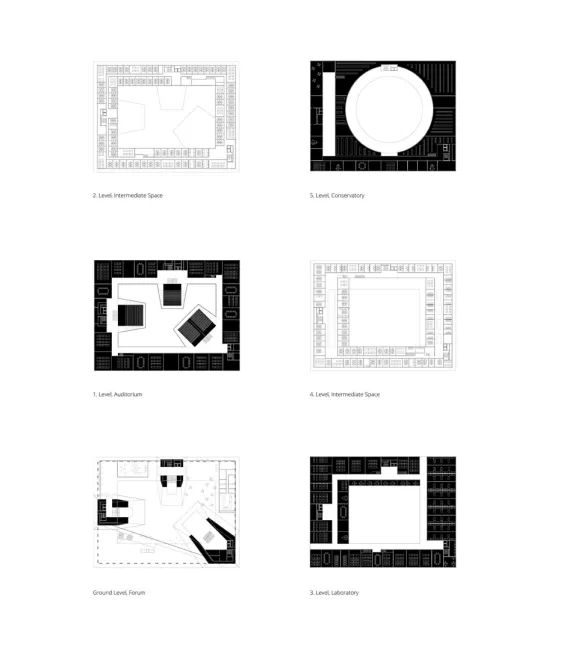
Floor Plans
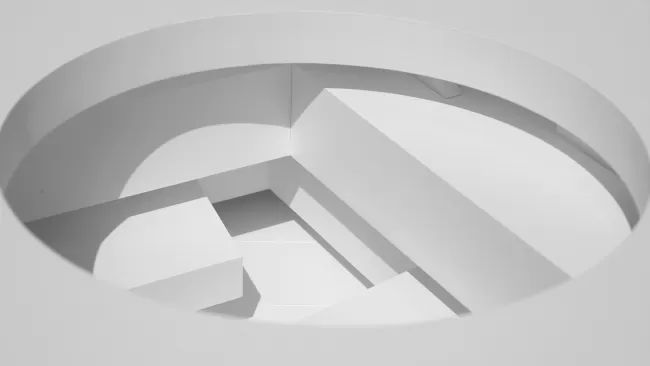
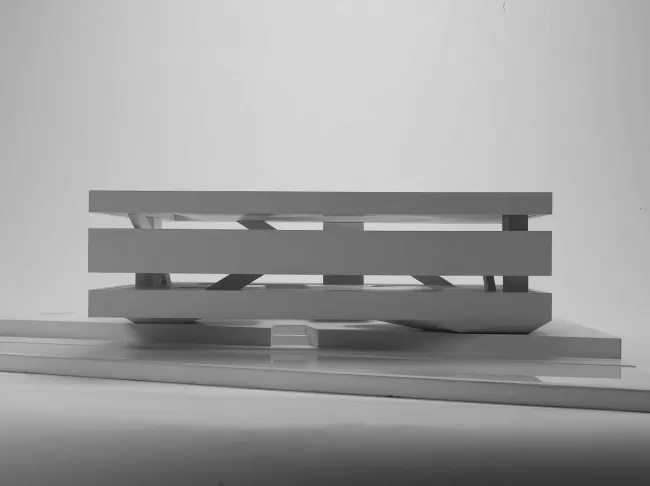
HafenCity University
Überseeallee
20457 Hamburg
Deutschland