Petit Prince
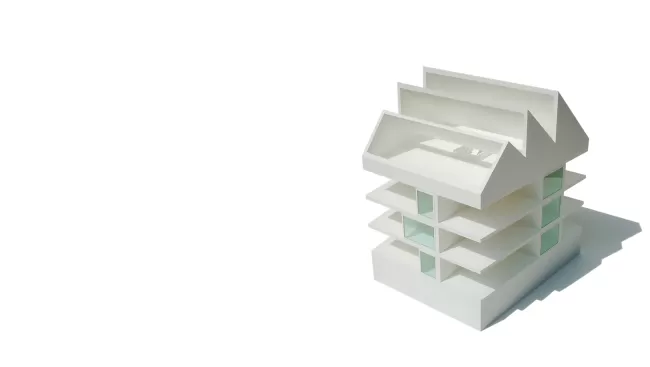
Expanding the school for deaf and mute pupils requires developing space with a high visual intensity. Here, while focusing on the existing park, this culminates in the idea of a rooftop studio. Expansion of the school involves dealing with a delicate site, the garden of the present school. The existing building from the early 20th century has been extended in multiple ways over a period of almost 50 years. The result is a painful confrontation between mediocre, quasi modernist extensions and the old main building in a weak compositional relationship that consequently subdivides the once unified garden.
The new construction will be a vertical combination of school and atelier, generating a minimal footprint between the protected trees and leaving most of the remaining garden free and open. The relationship to the existing classical school building is rather fragile, defined not by aligned geometries, but by spatial redirection of the open spaces. The development of the new building begins at ground level and addresses a new orientation to its surroundings on each subsequent level.
The vertical progression gradually leaves nearby sites below and establishes views that expand relative to the children’s ages – from the playground to an early adult perception of the landscape and the city.
The rooftop forms the lyrical ending to the vertical agenda, expressed with deep cuts into the silhouette of a regularly pitched roof. Two resulting skylights and an inclined window oriented to the north allow both views to the park and light from the sky.
While the lower levels are subdivided into classrooms organized around a central stair and a break area rotates centrifugally to face a different direction on each floor, the top floor is planned as one large open space.
Here music, painting, and workshop interact in an open atelier where the sky is the only threshold.
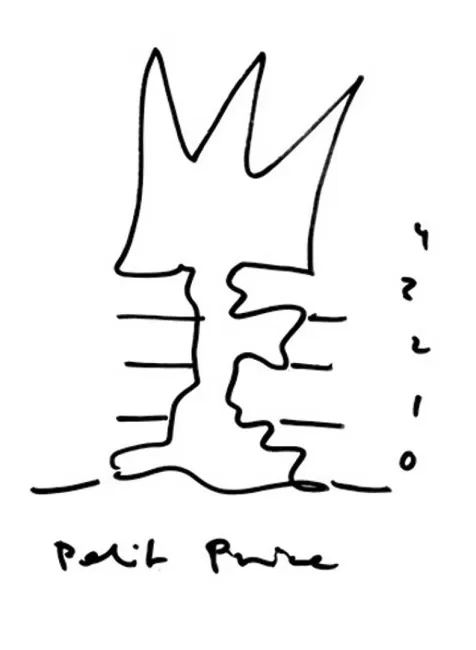
Sketch 'Petit Prince, 2003
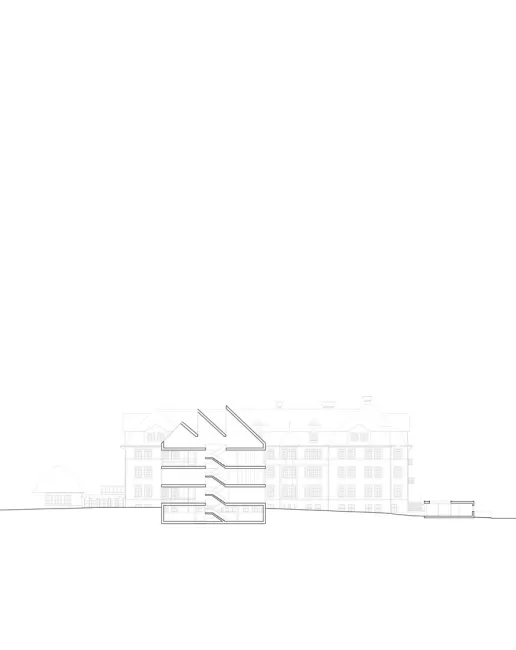
Section, Elevation
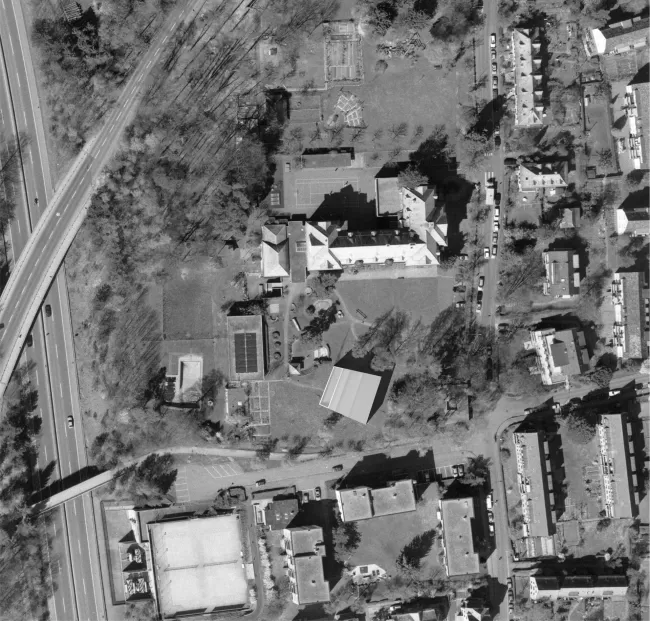
Aerial View
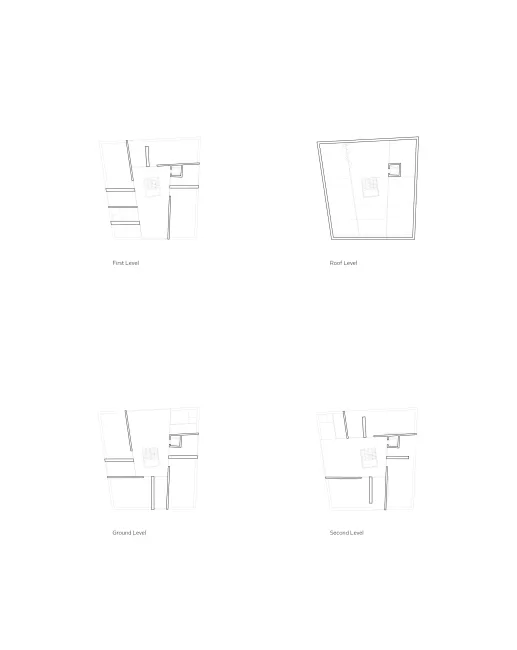
Plans
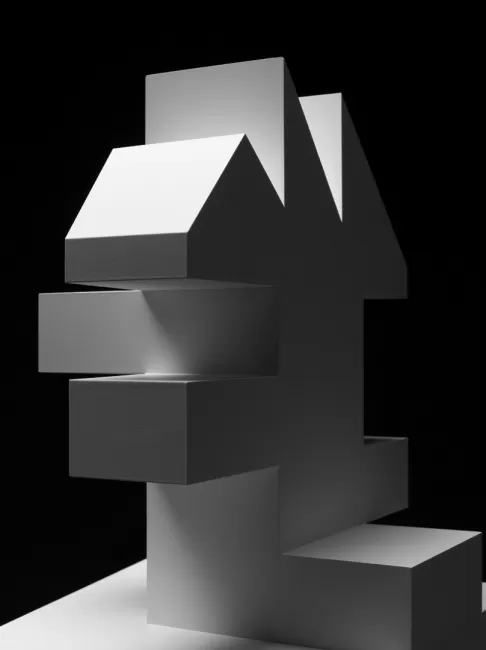
Petit Prince
Frohalpstrasse 78
8038 Zurich
Schweiz
Construction Management: Caretta Weidmann Baumanagement AG, Zurich
Structural Engineer: Dr. Lüchinger + Meyer Bauingenieure AG, Zurich
Mechanical/Plumbing: Todt Gmür + Partner AG, Zurich
Electrical Engineer: Thomas Lüem Partner AG, Dietikon
Model Photographs: Jon Naiman, Biel