90 Degrees
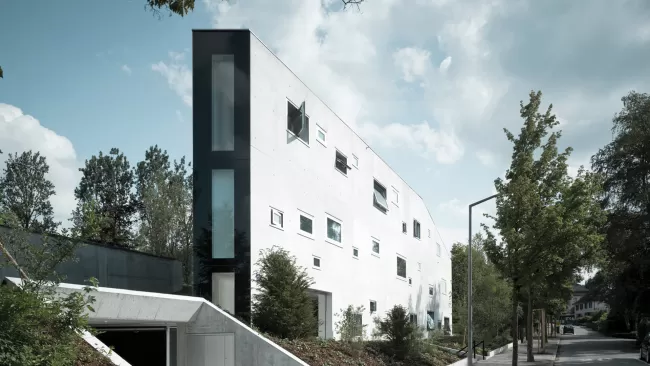
Located in an affluent residential area, the existing building structures stand strictly orthogonal to the street and occupy the site in a regal manner. Residences are placed centrally on the plots and are surrounded by greenery. Within this context we were asked to develop a densification scenario for an exquisite site on the property of an existing villa. The villa, designed by Rittmeyer and Furrer at the beginning of the last century, left significant parts of the plot untouched and the densification scheme was to avoid interfering with the existing villa and gardens.
We chose a scheme that essentially packed all of the building mass into one corner of the plot to give prominence to the green space.
Similar to Beuys’ greasy corner, the new building is carefully pushed into the furthest corner of the site.
The resulting triangular shape is defined on two sides by the geometry of the property and the adjacent streets. On the third side, a 90 degree angle completes the triangle. The resulting form thus emerges from the site conditions rather than a grand gesture.
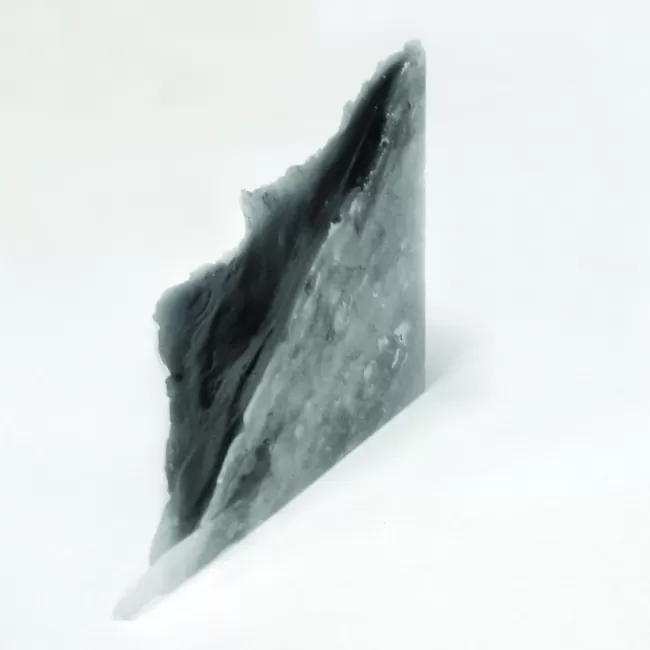
Conceptual Model referencing Josef Beuys' Fettecke (Greasy Corner), 2005
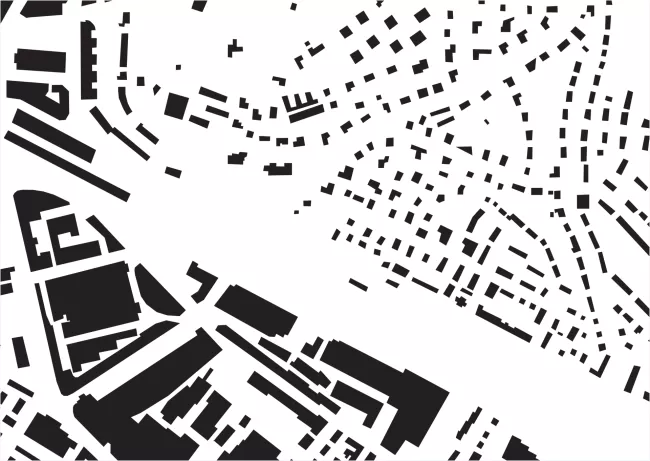
Figure Ground Plan
The plans of the three one-story apartments follow similar logic. Against the longest facade is a core with elevator, stairs, kitchen, and bathrooms and in each apartment a loggia faces the west or south. All rooms maneuver these two fixed points of the core and the loggia. With the exclusive use of sliding doors, the apartments can be perceived either as large one-room apartments, or as conventional four-room apartments.
The entrance, completely disconnected from the main body, does not interfere with the facade of the apartment building and appears only at street level as a cut into the ground. The distribution of windows, reminiscent of a kaleidoscope, frames views of the trees and the city and simultaneously creates an illusion regarding the scale of the apartment block. To intensify the impression of a centrifuge with everything pushed to the outer limits, the windows are placed flush with the plane of the facade. Even the pivoting windows, some vertically and some horizontally, and the self-contracting concrete follow the forces of this centrifugal gesture.
From the street the building sometimes appears to have no mass at all. An almost linear architecture, it ceases to appear as a figure as it melts into a straight line.
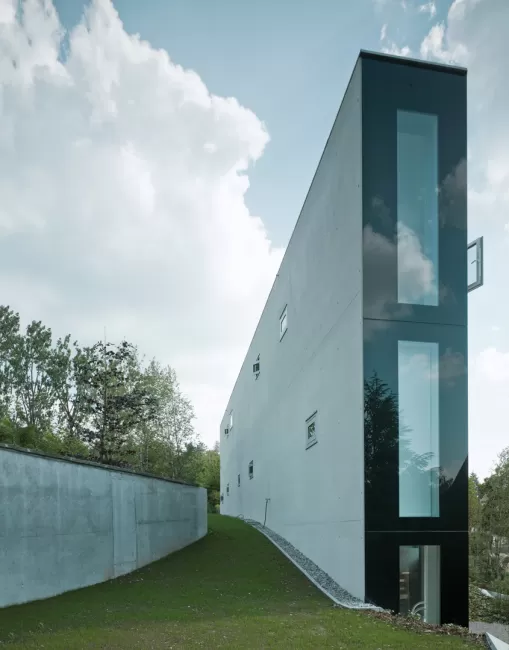
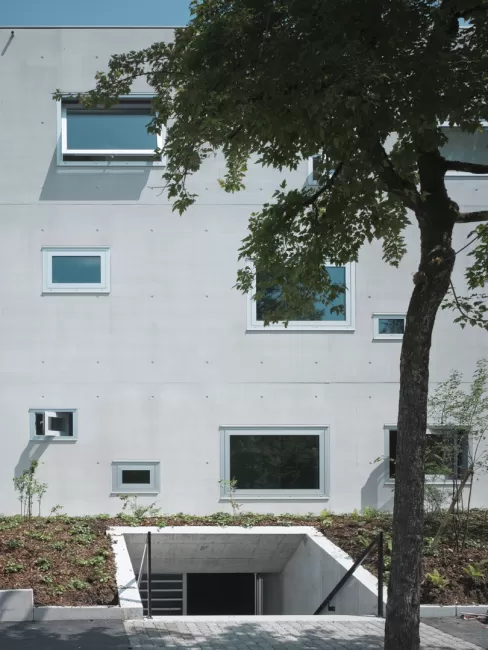
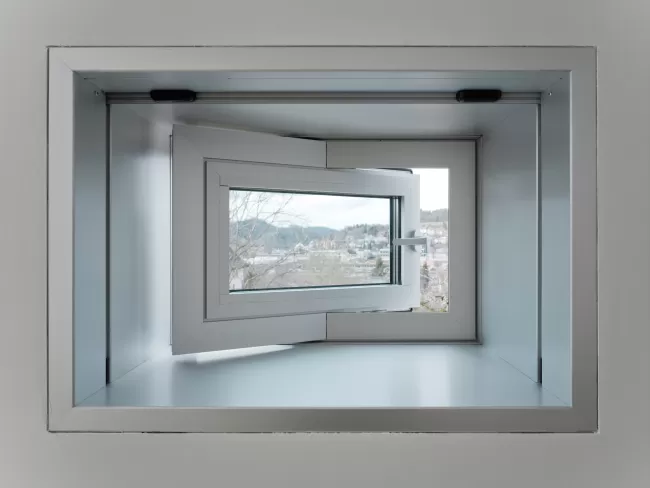
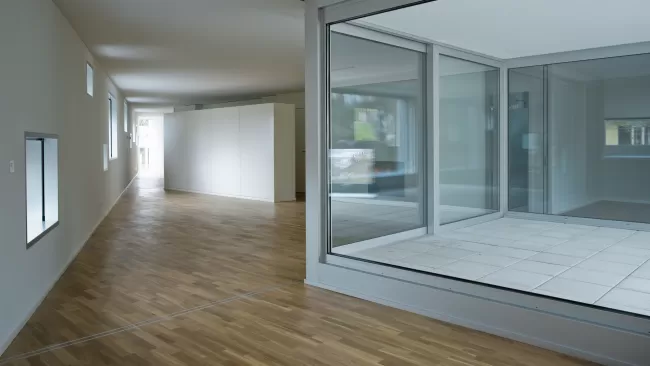
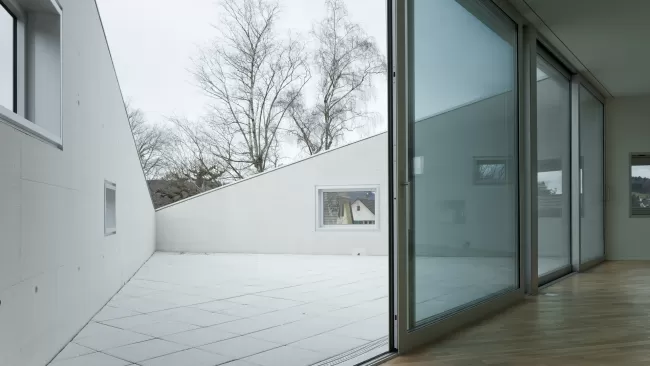
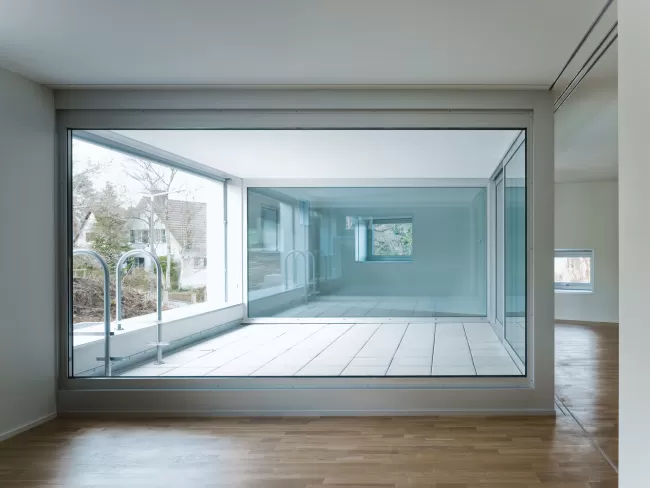
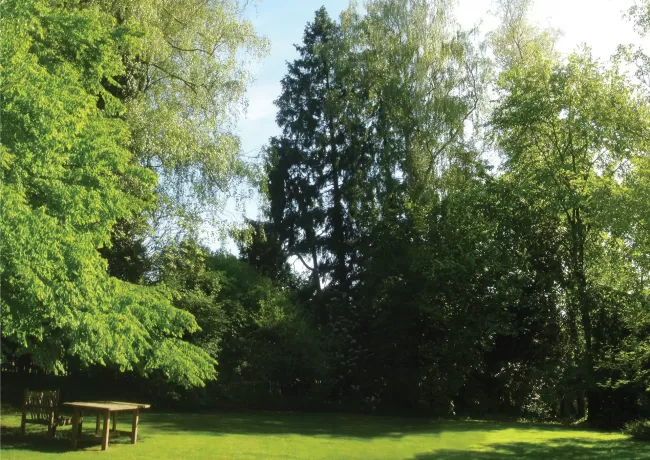
90 Degrees
Jonas Furrer-Strasse
8400 Winterthur
Schweiz
Award: best architects 09
Structural Engineer: Urech Bärtschi Maurer AG, Zurich
Mechanical/Plumbing: Gianotti AG, Winterthur
Electrical: Bürgin & Keller Management & Engineering AG, Adliswil
Building Physics: Leuthardt + Mäder, Brüttisellen
Photographs: Dominique Marc Wehrli, La Chaux-de-Fonds