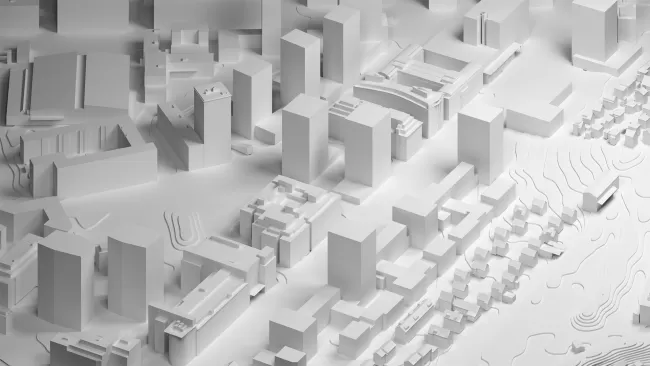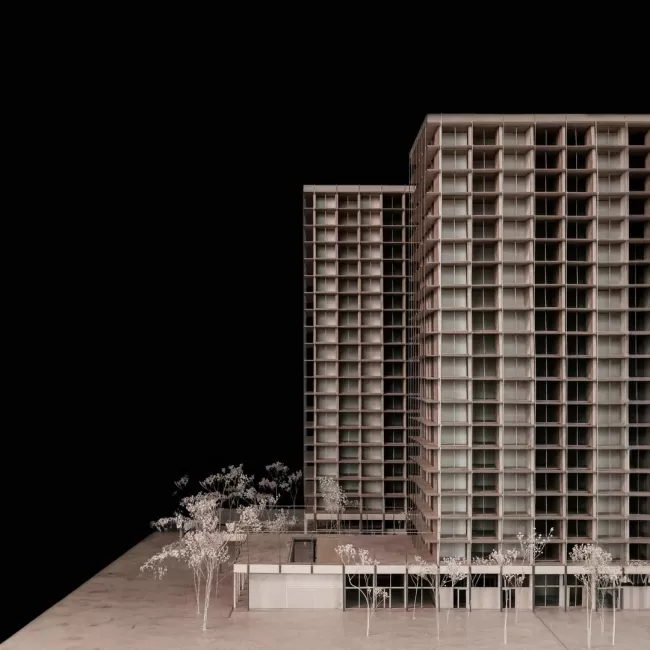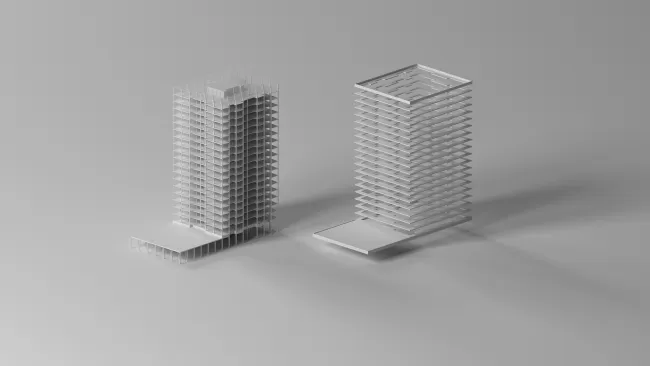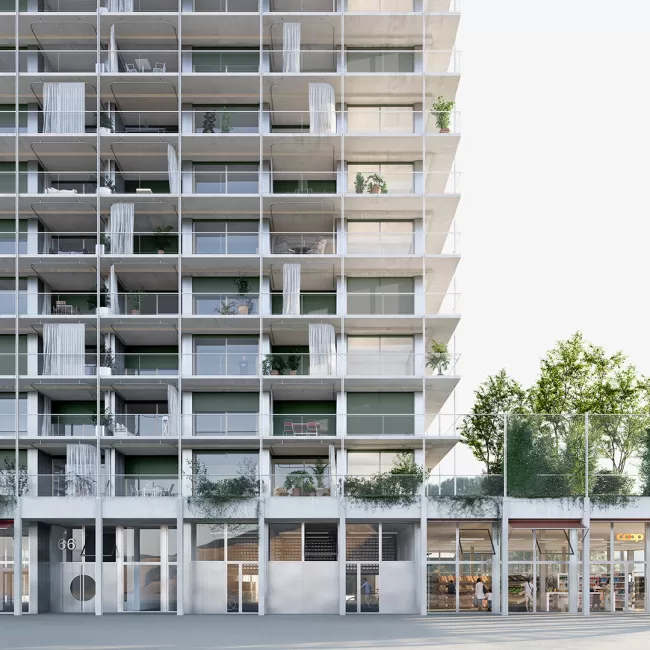Hochhäuser Zürich Nord, Zürich

Cluster
The proposed placement of the buildings generates a dense residential urban environment. Public space and ground related activities serve as a hinge to connect to a larger network of the quarter.
Public Agenda
The position of the towers and the formation of its plinth diversify public agendas and allow collective spaces for inhabitants to coexist.
Slenderness
A slim concrete structure with low spans and slender slab of 16cm enable a CO2 reduction of around 40%.
Sponge
Water management is developed with sponge city roofs. Water cascades and remains in the system, providing the basic requirement for biodiversity on all surfaces.


structural model
Image: E2A
Hochhäuser Zürich Nord, Zürich
Thurgauerstrasse
8050 Zürich
Schweiz
Generalplaner: ARGE Hochhaus Zürich Nord E2A/Takt, Zürich
Bauleitung/Baumanagement: Takt Baumanagement AG, Zürich
Bauingenieur: Dr. Lüchinger+Meyer Bauingenieure AG, Zürich
Fassadenplaner: NM Fassadentechnik AG, Basel
HLKSE-Planer: Hefti. Hess. Martignoni. Zürich AG, Zürich
Gebäudeautomation: Hefti. Hess. Martignoni. Zürich AG, Zürich
Bauphysik: Raumanzug GmbH, Zürich
Landschaft: Neuland ArchitekturLandschaft GmbH, Zürich
Nachhaltigkeit: Brain4Sustain GmbH, Fällanden
Lärmschutz: Ingenieurbüro Andreas Suter, Thalwil
Brandschutzplaner: Quantum Brandschutz GmbH, Basel
Facility Management: Tend AG, Schlieren
Geologie: Ecosens AG, Wallisellen
Mobilität: Planar AG für Raumentwicklung,Zürich