Punta Colorada - An Urban City
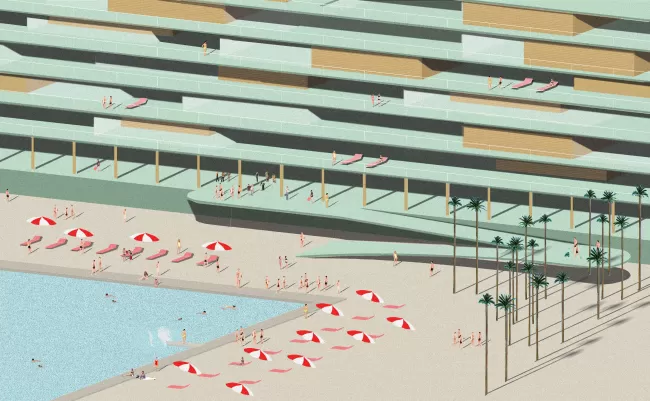
How can such a pristine space be urbanized without a loss of place?
Our objective is to utilize a territorial strategy to generate a stable overall situation, and most importantly, one which can be used a basis for further development in the sense of ecology, energy, economy, and social sustainability.
Particularly in light of the recent tropical storms, which decimated large portions of the Caribbean islands and Cuba, leaving catastrophic damages, it is even more prudent to create resilient infrastructure and urbanize harmoniously with the natural context.
The goal is therefore to implement a carbon neutral environmental development.
In a territory of approximately 700 hectares, a traditional scale of buildings can hardly iterate the vision of an expressive place.
The wide expanse of the landscape much too large for one building to provide sufficient orientation and generate a sense of identity.
Therefore, we propose three specifically developed architectural typologies, which beyond their positioning and locality, also create a unique place in and of themselves in order to mark this as a special place.
They form an “anchor” in the resort development. They are each allocated with a specific overall part of the program, in order to connect the architectural gesture to a primary activity.
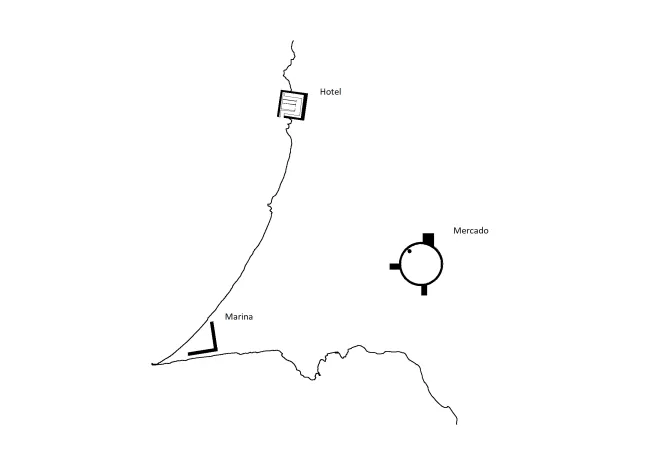
Diagram: Fitzcarraldos: Anchor buildings
Between the three primary centers of hotel, mercado, and marina, various small architectonic typologies are utilized
to further differentiate the touristic capacity (leisure activities) and the forms of lodging.
The different architectural typologies allow a particularly large number of houses (900 units) to exist without oversaturating the market with too
much supply.
1. Golf and Country Club
2. Tennis club
3. Wind Center
4. Ranch
5. Torre 360
6. Casa Solo
7. Compact Quadras
8. Patio Houses and Wallhouses
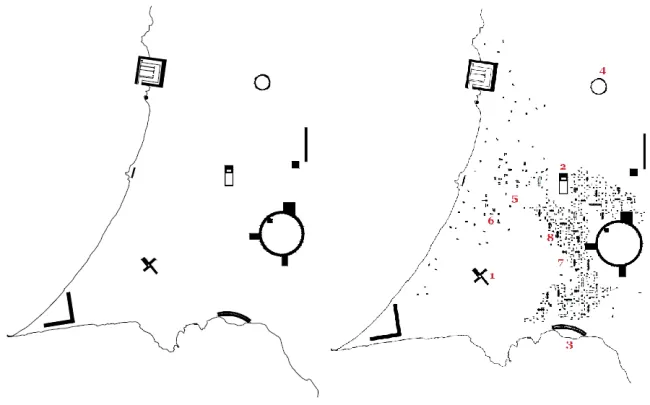
Complementary architecture & urbanization system
The superimposition of all layers results in a compact and performative masterplan that maximizes the coexistance of pure nature and self sufficient urbanization due to an autarchy of energy supply.
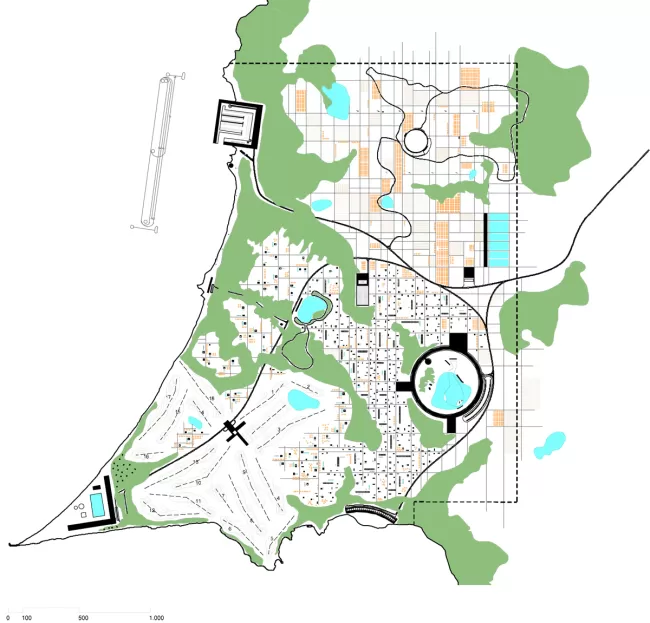
Situation Plan

Axonometric
The Tennis Club contains 10 standard-size tennis courts and one match court. The club house has an arcade, which stretches along the entire complex. Covered parking spaces are integrated in order to further protect the shared spaces, spaces for events, and the restaurant from the sun and the elements.
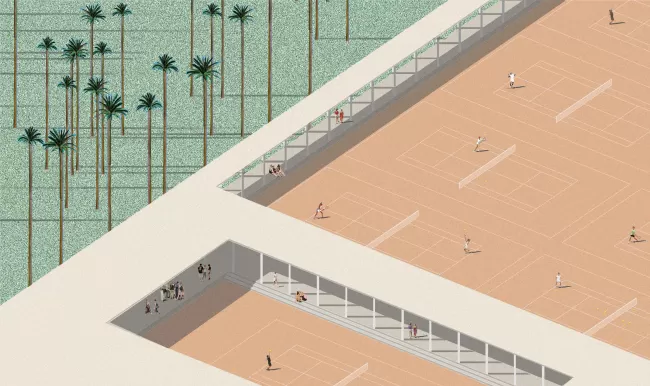
The Tennis Club
The objective of the design will be to provide a Marina facilities which includes also the on-shore facilities such as dry boat storage, boatlifts, boat ramps and associated parking facilities. The standard important points to consider in the first stages of the design of the marina are the following.
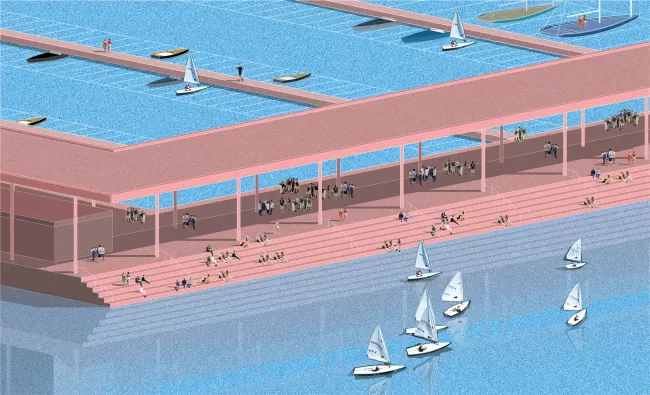
The Marina
The Ranch is the only public program located in the northern part of the masterplan. A humble lightweight circular construction defines an enclosed space for exercising that expandes through various paths over the agricultural colonial landscape.
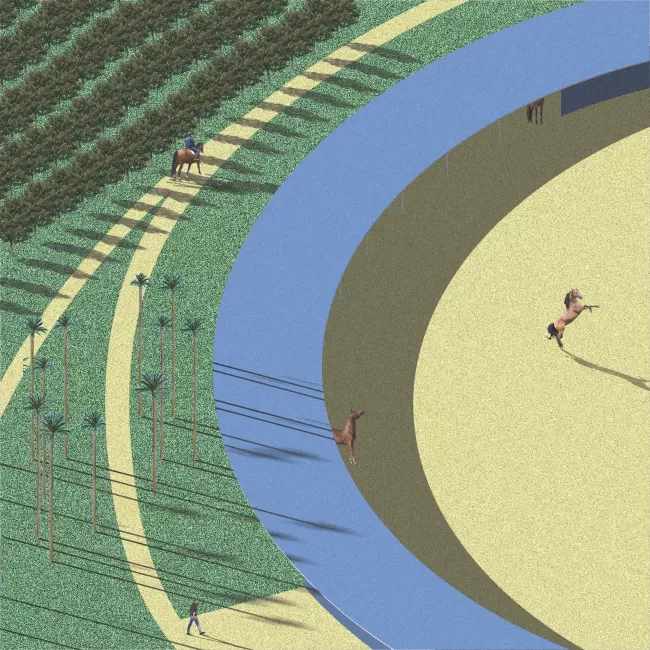
The Ranch
The Country Club lies within walking distance of Hotel Punta.
The dual-wing structure envisioned allows the various functions of the club building to be implemented.
With a volume projecting over one of the access roads, a monumental entry is formed. Abutting this are the reception room, foyer, and bar. Also on the ground level is access to electric vehicles. The rest of the spaces are organized around a large inner courtyard, and contain a restaurant with banquet spaces, service and shop spaces, as well as a lounge zone with a pool. The position of the country club building provides premier access to the entire golf complex as well as the possibility to complete a 9-hole round of golf or a parcours at the club house.
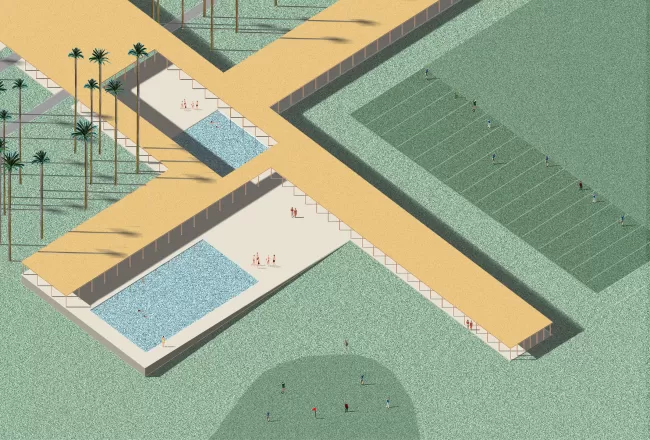
The Country Club
Punta Colorada - An Urban City
Pinar del Río
Kuba
Structural Engineer: BAC Engineering Consultancy Group
Infrastructure Engineer: BAC Engineering Consultancy Group
MEP Engineer: BAC Engineering Consultancy Group
Marina Engineer: BAC Engineering Consultancy Group
Energy Consultant: BAC Engineering Consultancy Group
Golf Course Design: Rees Jones Inc., Montclair NJ, USA
Sustainablity: Ernst Basler + Partner, Zürich
Landscape Architect: PROAP Group