Lakeside
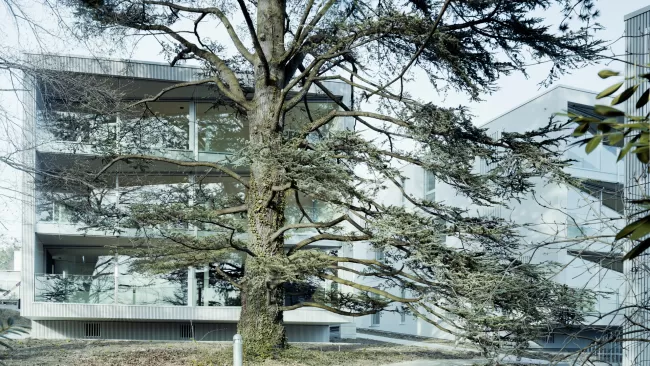
In recent years there has been an almost hysterical demand for lake views along both sides of Lake Zurich. In the housing market, wooden scaffolding is sometimes erected to show the views from the future living spaces and to justify the relationship between the extent of the vista and the increase in property price.
On one of these scenic sites stands the Villa Sonnenhof, a late classical home that marks the slight bend of the Seestrasse as it follows the lake’s shore. Beside the villa, a park once stretched to the street above and opened dramatic panoramas to the lake. Densification on this site needed to distribute these views equally to all parties. Therein lay the conundrum. Everyone craved impressive lake views, but wanted to avoid seeing their neighbor. To complicate matters, two majestic and protected cedar trees obstructed potential views.
The solution involves three independent but identical volumes placed freely into the existing topography.
Occupying different elevations, and angled slightly toward each other, they constitute a small ensemble in the garden shared with the villa.
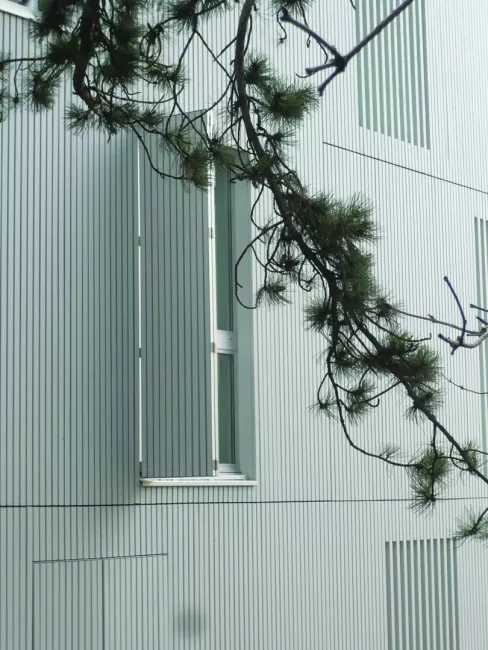
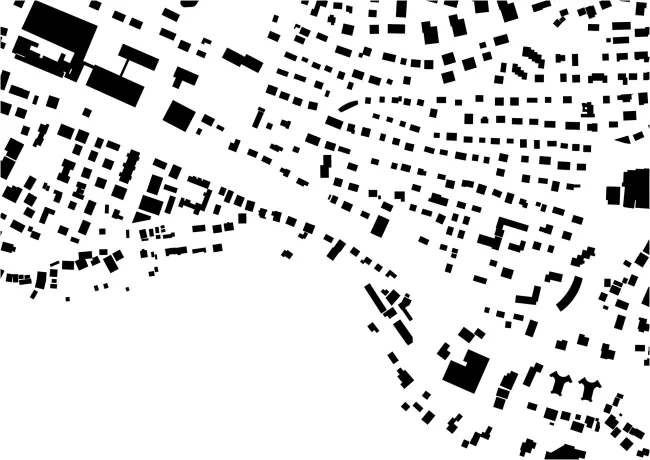
Figure Ground Plan
On the natural slope, each house is elevated and cantilevered above the ground to minimize the footprint, preserve the trees, and to prevent the gardens from being claimed by individual residents.
All of the houses are identical in scale and material. Dressed in slender cut wood, they guarantee maximum privacy by being almost fully closed on three sides. In contrast, facing the lake the facades are fully glazed to maximize views. In each of the nine apartments, a fully open and obliquely situated loggia provides private outdoor space.
The white paint on the wooden exterior recalls the traditional houses along the lakes of Switzerland. The use of lathed details on the facade is extended to the sliding and folding shutters. When open, these shutters stand perpendicular to the exterior surface to obscure unwanted views and maintain privacy.
The existing retaining wall was extended across the entire site to allow for the height changes that easily organize the entrance to the garage. The three buildings are connected only subterraneously where all of the volumes meet a common base in the hidden parking garage. The remaining landscape is treated like a haunted place. Beneath the cedar trees and the wooden homes, ivy, fern, and thimbleberry grow like a carpet. The scene is completed by flowering dogwoods or a lightly falling snow.
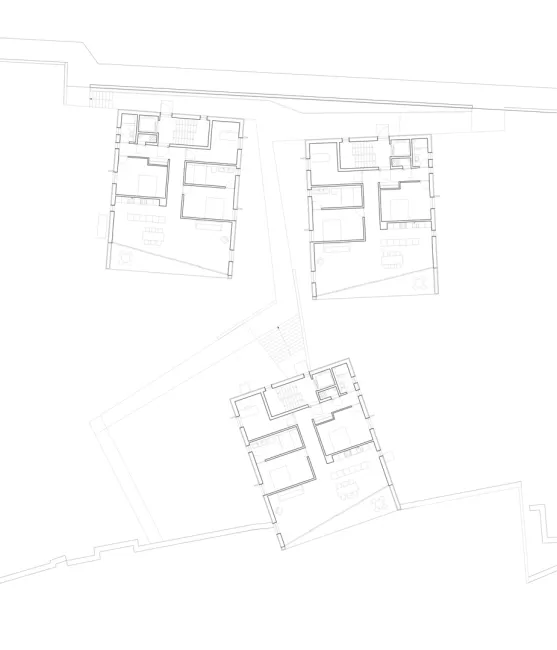
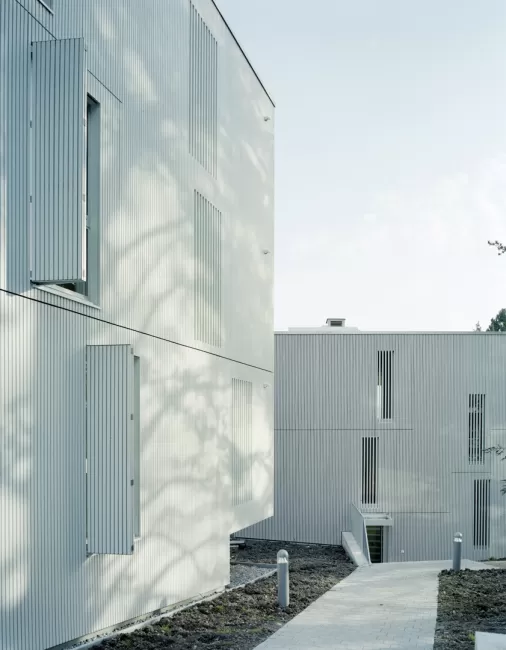
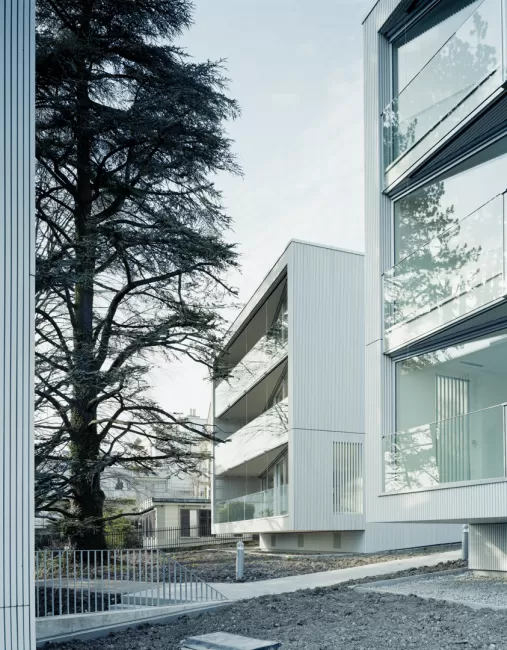
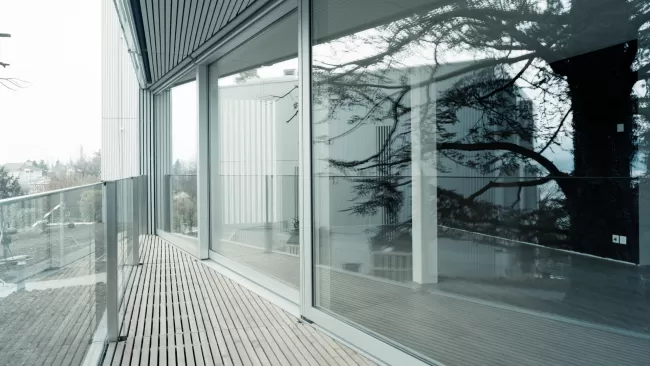
Lakeside
Dorfstrasse 156
8700 Meilen
Schweiz
General Contractor: Halter Entwicklungen, Zurich
Structural Engineer: Marti Dietschweiler AG, Männedorf
Landscape Architect: Rotzler Krebs Partner GmbH, Winterthur
Building Physics: Leuthardt + Mäder, Brüttisellen
Photographs: Dominique Marc Wehrli, La Chaux-de-Fonds; Jon Naiman, Biel (Model)