Civilities
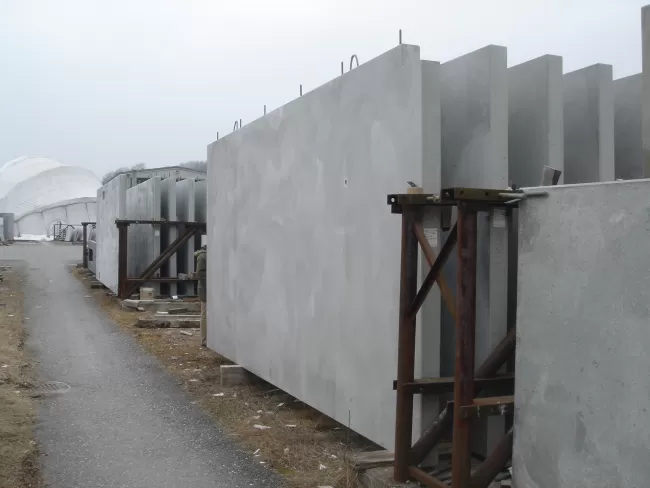
A civil facility, or a civility, is usually a contrivance that facilitates something; a place for actually doing something. Facilities hardly every enter the domain of architecture; if in any case, facilities are only applied to architecture. The two buildings Juchhof 1 and 2 are civic facilities themselves, their presence meant to produce the effect of a dialogue with their surroundings, to generate experiences, in this case the experiences of a landscape fully committed to sporting activities.
To be well prepared for the European Football Championship in 2008, the City of Zürich built new training facilities. Along the railway tracks in the western part of the city thirteen new training fields are built. In total the fields added up to an impressive landscape stretching almost over 1’500 m. To supply the outdoor program with changing and support facilities two new buildings were erected to establish an entire training entity for the Championship.
In the horizontal ever extending landscape of green artificial and natural lawns the two new buildings were placed about 400 m apart from each other lining up with the geometry of the Championship soccer fields. Identical in dimension and program, the buildings exactly measures in length the width of a football field. The rhythmic division of the new sporting landscape divided into identical fenced fields organized almost automatically the positioning and the architecture of the two new buildings.
As if the fenced soccer fields would simply change their function from action to preparation, both buildings are fenced in and are further cultivating the predominated materialization of the purely utilitarian division of the existing landscape in to an array of geometrical fields.
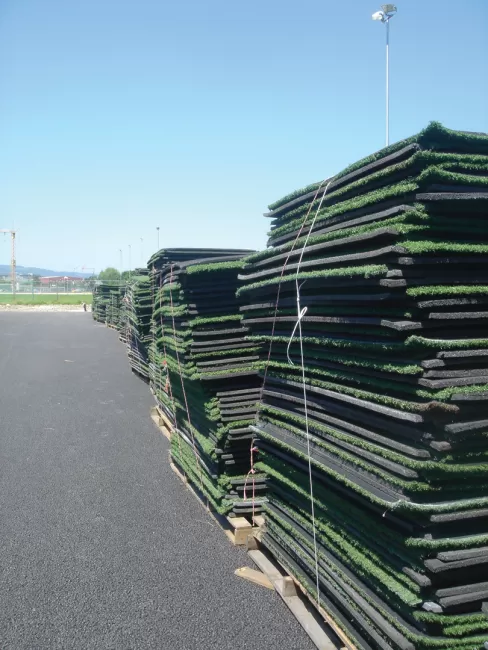
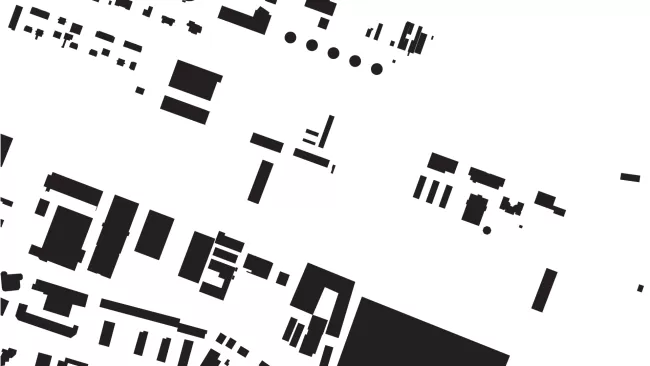
Figure Ground Plan
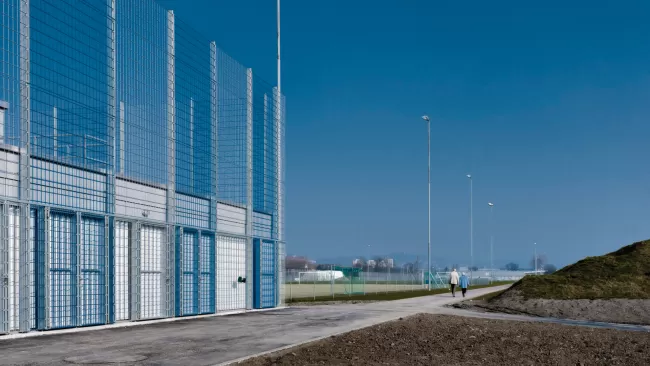
Due to the fixed deadline for the big event, both buildings needed to be finished in only six month of construction period. Literally everything, even the lawn itself, needed to be prefabricated and delivered in small doses to the site. The construction site therefore turned out to be rather an industrial plant for chain production then a classical construction site.
Since Football is an emotional game, and those emotions usually don’t stay only on the field, both buildings need to be of maximum durability and sustainability. The buildings were therefore conceived as massive constructions with only one additional layer of finishing work. Be it paint, ceramics or apertures. The reduction of almost any architectural details was a major objective to reduce any potential source of vandalism.
The reduction and elimination of almost any architectural detail produced a building with its very own character. The concept of maximum reduction freed all detailing from an aesthetic obligation to be designed. The result created an almost independent aesthetic purely driven from spatial, programmatic and sustainable needs. In combination with the production of the new landscape both building simply turned in to sheer equipment needed for accomplishment of the European Football Championship.
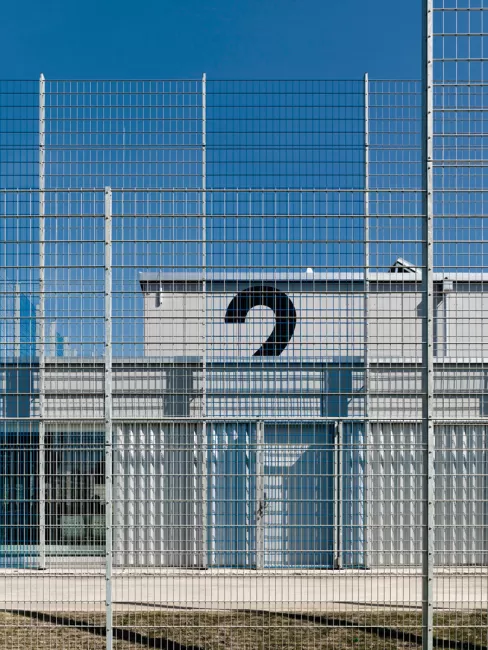
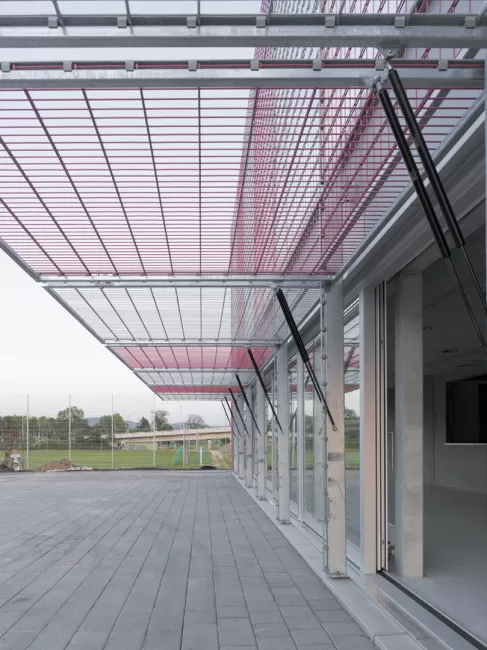
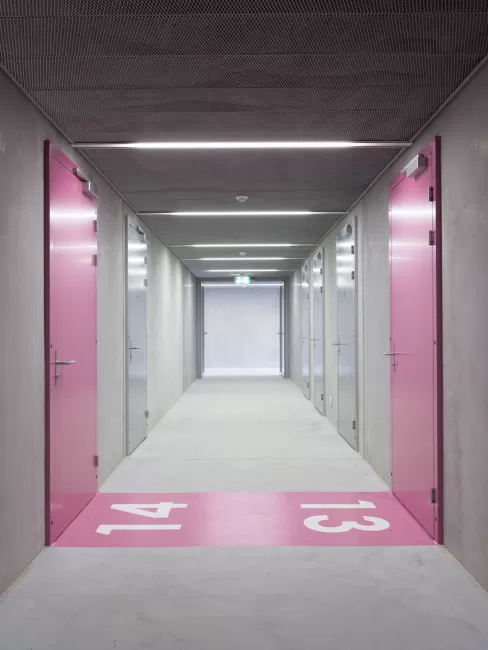
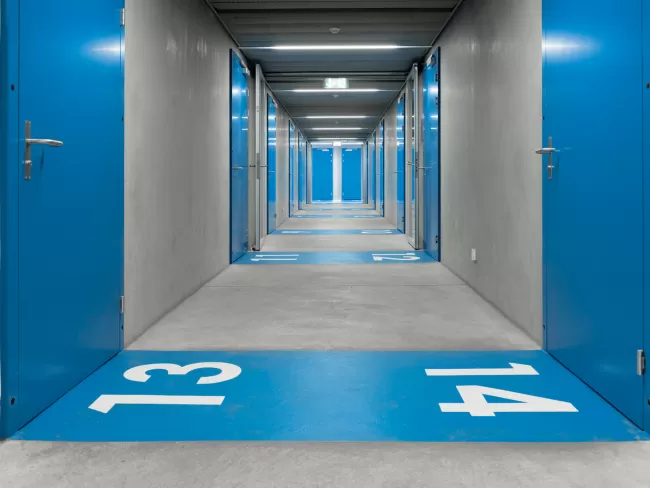
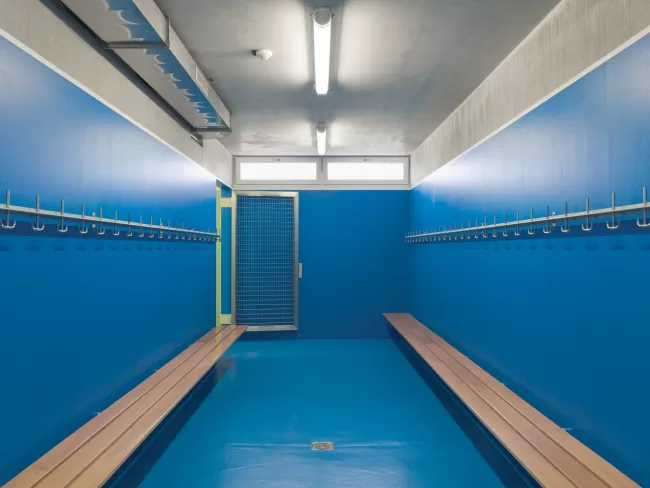
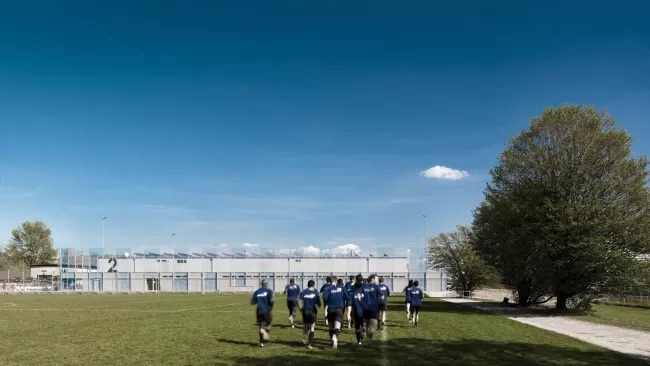
Civilities
Vulkanstrasse 200
Bernerstrasse 331
8048 Zurich
Switzerland
Award: Swiss Solar Prize 2008
General Contractor: HRS Hauser Rutishauser Suter AG, Frauenfeld/Ortobau Generalunternehmung AG, Zurich
Construction Management: Ortobau Generalunternehmung, Zurich
Structural Engineer: Dr. Lüchinger + Meyer Bauingenieure AG, Zurich
Landscape Architect: Schweingruber Zulauf Landschaftsarchitekten, Zurich
Building Physics: Basler & Hofmann AG, Zurich
Photographs: Dominique Marc Wehrli, La Chaux-de-Fonds