Württemberg State Library
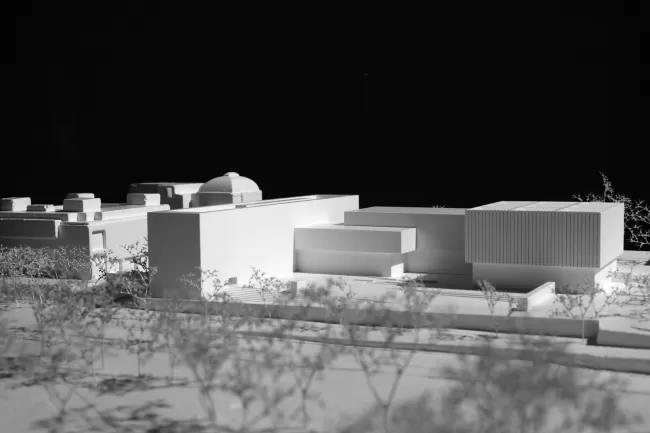
Site Model
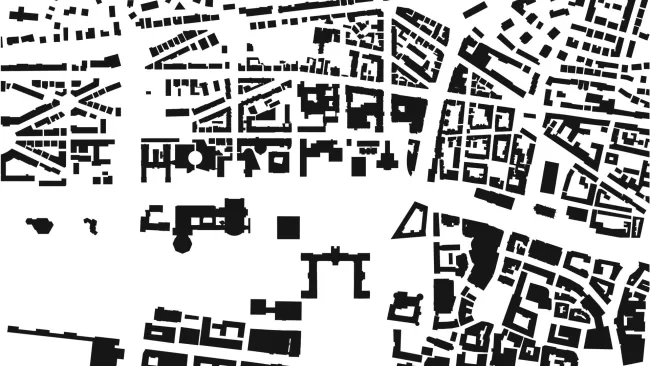
Figure Ground Plan
The expansion of the Württemberg Regional Library carries on the transformation process of Stuttgart’s “high bank.”
Rather than simply adding another solitary object to the series of cultural institutions, it reads as a densification and provides a counterpart to the New Palace in the form of an “educational terrace.”
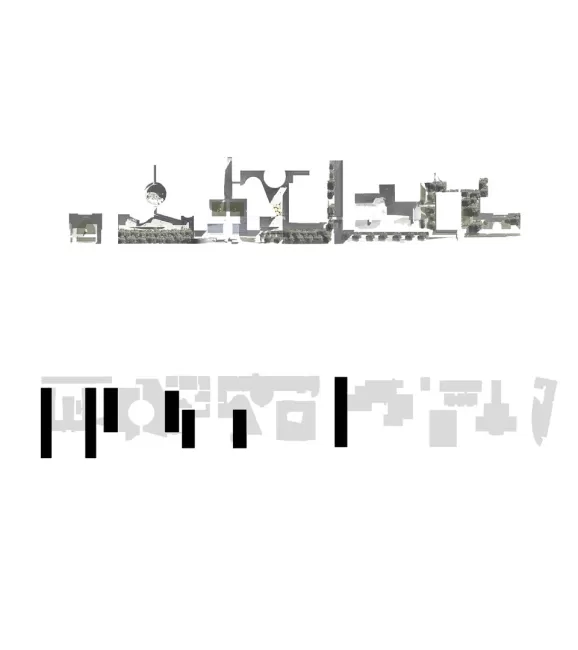
above: Enfilade of urban spaces along the 'high bank', below: position of the new State Library
This extension is directly tethered to the existing structure: its longitudinal alignment represents the relationship of the large-scale boulevard to the slope of the ridge. It also connects the regional library in an urban sense with Ulrich Street and Urban Street, and interacts with the existing Horst-Linde Library to create a functional unit and a highly attractive urban outdoor space.
While the “old building” is still characterized by the classical separation of book storage and reading rooms, the new open-access library provides direct accessibility to the collection. The elegant volume in front of the central reading room, oriented from north to south, can thus be experienced as a bookshelf that, along with the reading rooms and other public functions, exposes both interior and exterior views in the form of galleries, niches, and open spaces.
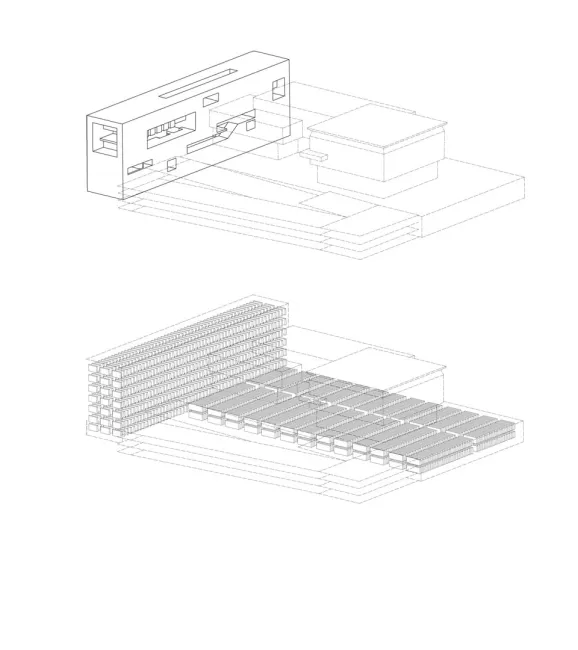
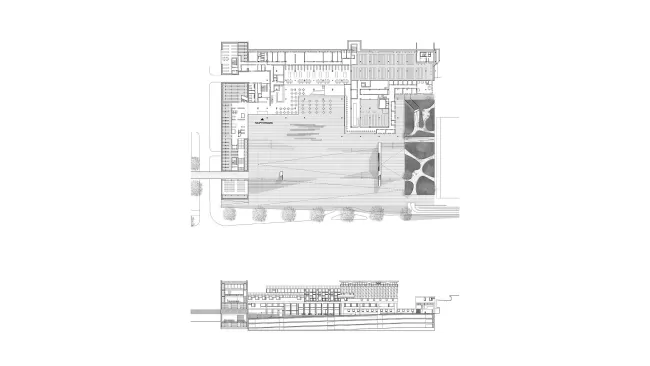
Ground Plan, Longitudinal Section
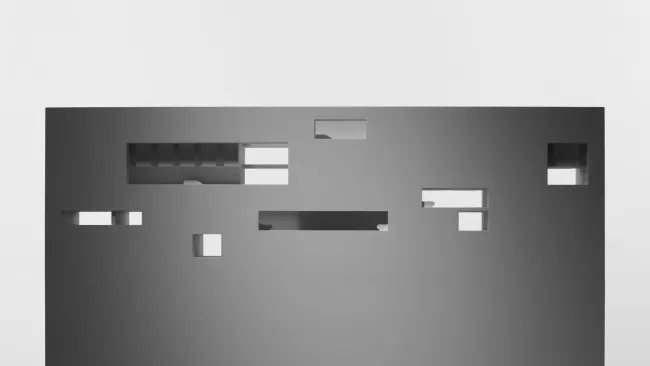
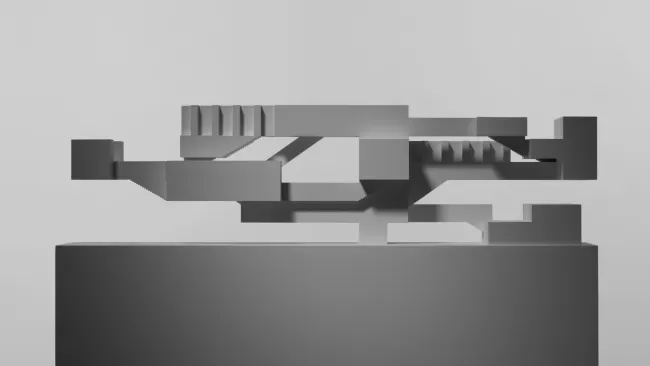
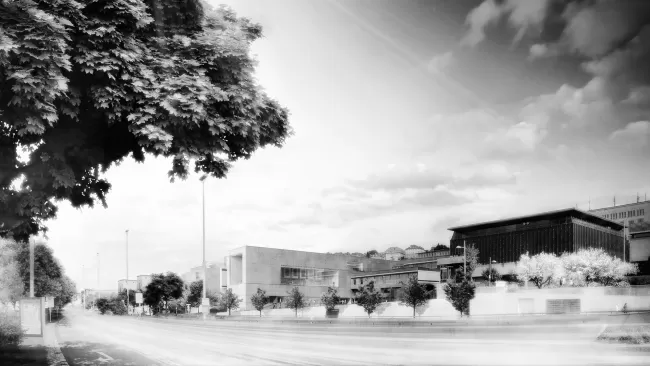
Württemberg State Library
Konrad-Adenauer-Strasse 8
70173 Stuttgart
Germany
Structural Engineer: Dr. Lüchinger + Meyer Bauingenieure AG, Zurich
Construction Management: Gassmann + Grossmann Baumanagement gmbh, Stuttgart
Landscape Architect: Rotzler Krebs Partner GmbH, Winterthur