Library, University Duisburg-Essen
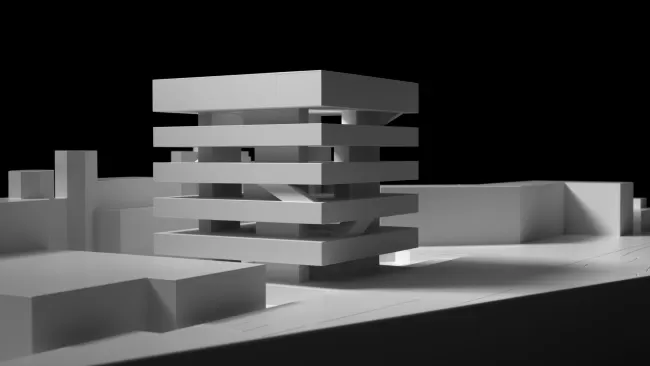
Site Model
The position of the new building, slightly set back from the existing building line, designates the urban and spatial constellation of the green corridor; aligned from east to west, it forms a generous “campus terrace” along the former Rhein railway tracks.
Formally and organizationally, the university library is characterized by a clear structure: closed research areas act as “spatial protagonists,” and along with open study spaces, form a vertical sequence. A continual principle of confrontation, connection or separation defines this sequence and climaxes in magnificent panoramas of the city.
The “book rings,” conceived as storage space and part of the massive primary structural system, alternate with multifaceted and playful spaces in the open stories. The bridge-like form of the technical reading room highlights the idea of connection and makes it possible to experience the functional organization of knowledge in a single room, as a sequence of insights and views outward.
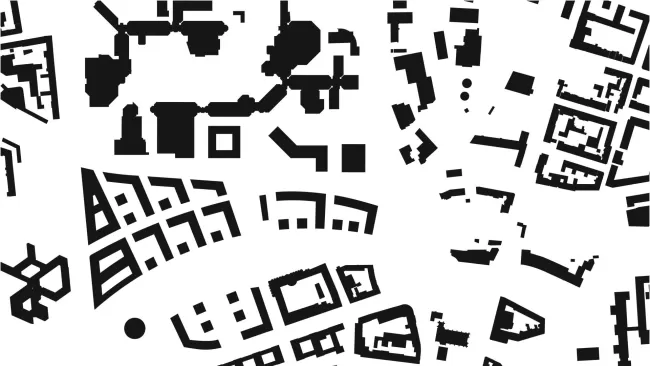
Figure Ground Plan
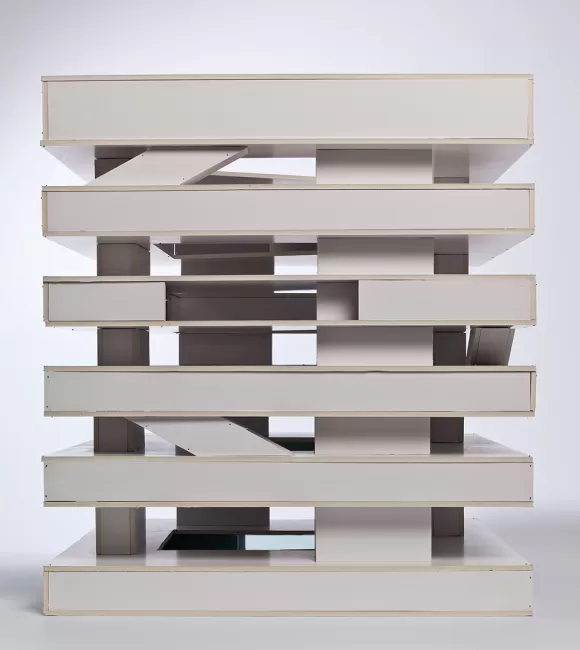
Working Model, 2008
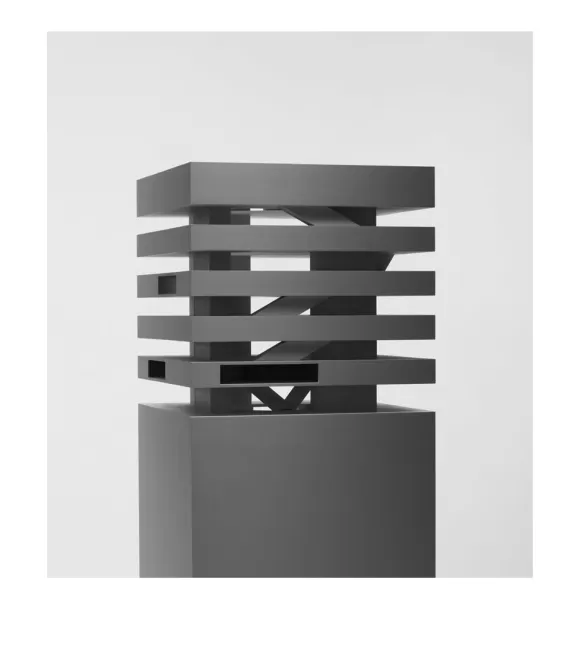
Model, 2009
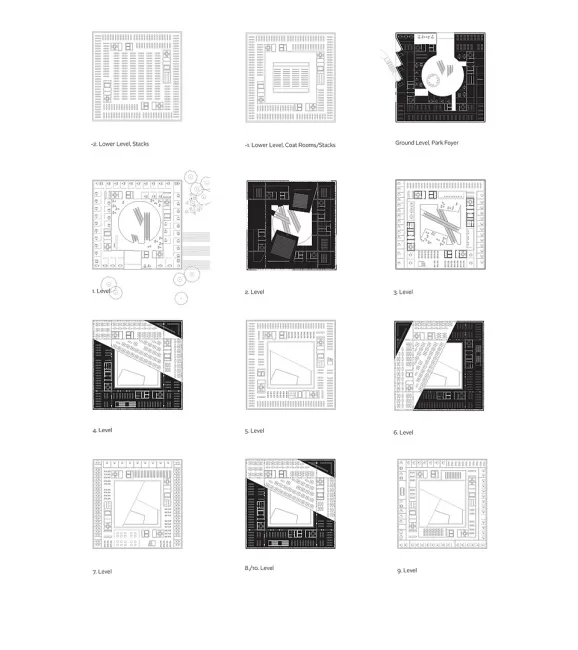
Plans
Library, University Duisburg-Essen
Universitätsstrasse 2
45141 Essen
Germany
Cost Management: Silver Construction Engineering, Berlin
Structural Engineer: Ernst Basler + Partner AG, Zurich
Landscape Architect: Hager Landschaftsarchitektur AG, Zurich
MEP: Ernst Basler + Partner AG, Zurich
Model Photograph & Movie: Jon Naiman, Biel