European Patent Office
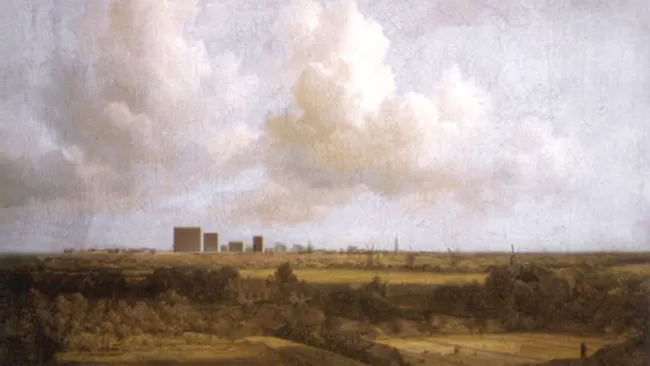
View from Haarlem, 2005
At the brink of a new Europe, extending gradually toward the east, the infrastructure of central administration offices is being stressed. As one example, the European Patent Office processes unprecedented numbers of applications for registering new patents. To deal with the increases, the patent office decided to concentrate their dispersed offices in one building in The Hague. The chosen site is the former Shell European Headquarters on the edge of the city. Over the years, the existing building was continuously transformed and expanded following conflicting architectural ideas, which ultimately resulted in a questionable array of incompatible interventions. Each extension juxtaposed a new architectural entity connected
by a fragile link. While detrimental to the overall identity, this guaranteed the persistence of independent identities. In developing a new design for the European Patent Office, it was clear that this assemblage of radically different architectural styles needed a defining gesture. The necessary size for the desired program far surpasses that of the existing structure. Our design concept exploits the scale and its inherent impact to create a new sense of order.
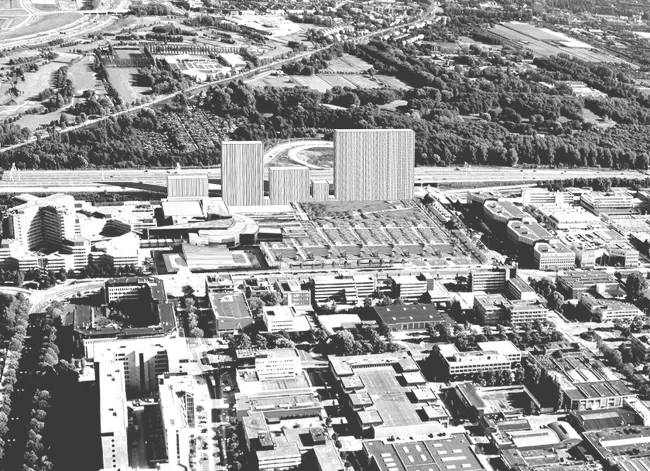
European Patent Office Complex, between Urban Territory and Landscape
A linear sequence of connected towers occupies the edge between the urban and open space. The thin vertical slabs are not independent architectural objects. Instead they formulate the gesture that defines the edge of the city along the highway corridor and negotiates the border between the urban territory of The Hague and the Dutch Green Heart landscape. Architecture and landscape compose space on the scale of a city. By formulating a new skyline with only one building, the individual towers are freed from architectural masquerade and become part of the whole.
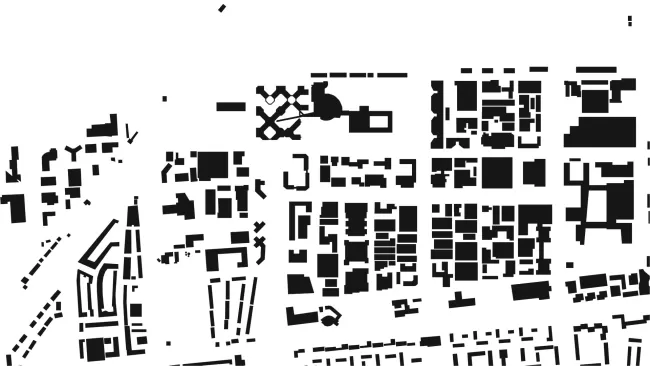
Figure Ground Plan
Aligning the office units linearly along the edge of the site allows optimal utilization and maximum flexibility. The towers share a common base, minimizing the footprint and the direct impact on the ground. The thinness of the building creates a porousness allowing constant access to fresh air, optimal daylighting, privacy, and a relationship to the exterior context.
The organization of the building responds to the size and complexity of the program. As in airports, people travel along the 550 m transit level on conveyor belts to the “department gate” of the desired destination. Here, visitors experience a cinematographic journey through the inhabited edge of the city.
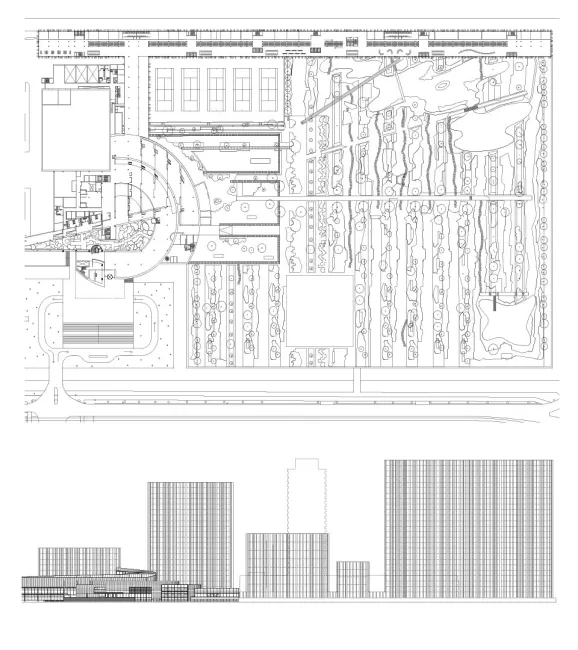
above: Ground Access Level; below: Northwest Elevation
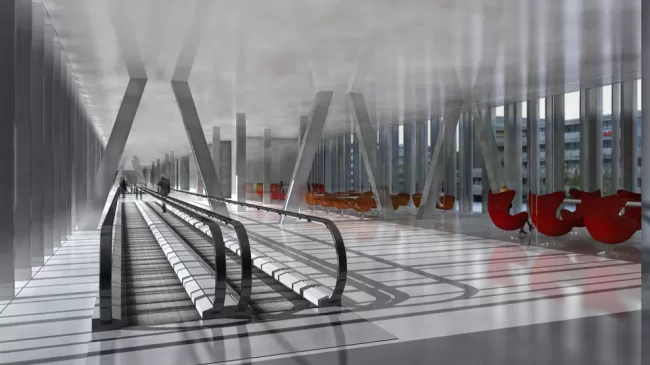
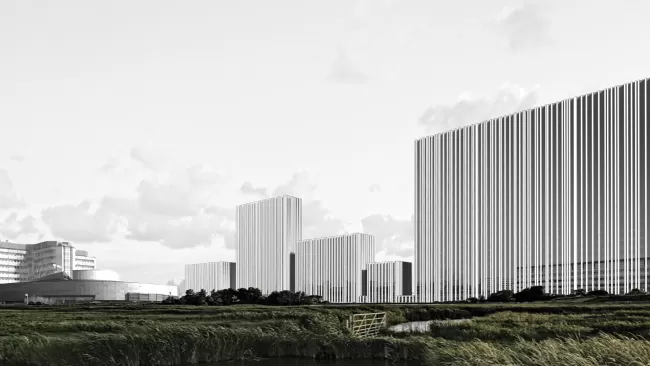
European Patent Office
Patentlaan 2
2288 EE Rijswijk
Netherlands
Structural Engineer: Dr. Lüchinger + Meyer Bauingenieure AG, Zurich
MEP: Basler & Hofmann AG, Zurich
Façade Engineer: Feroplan Engineering AG, Zurich
Landscape Architect: Vetsch Nipkow Partner AG, Zurich