Terraces
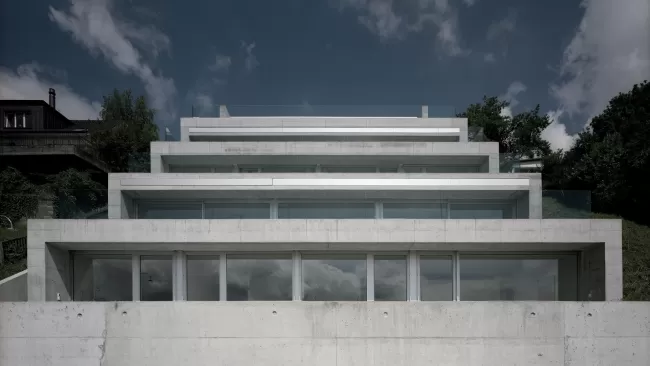
Terrace housing is a dangerous typology. The minimal volumetric appearance versus maximal living surface make a striking and very efficient solution on Swiss slopes. Organized like inverted tribunes and automatically associated with a panorama, it resembles one of the most broadly accepted but also architectonically abused building types.
Reduced to six rough steps, this project remains an implant with no access to remaining areas of the lot; you live on the built surfaces. The usually stressed outdoor space is free of gardens and the lawn runs wildly into the nearby vineyard. Cut deeply into the ground, an outdoor staircase allows access to the apartments. A compressed slab runs along the site, integrating the main entry and the carport.
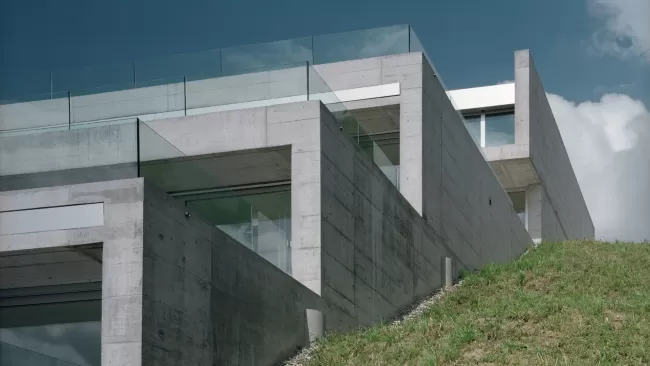

Figure Ground Plan
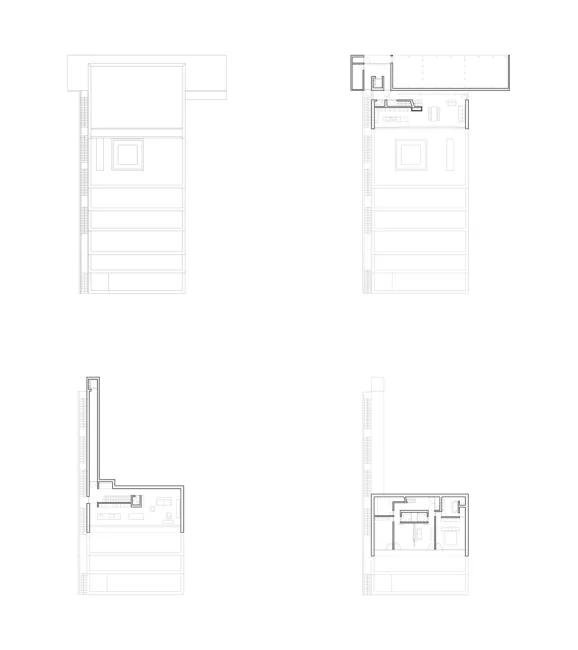
Plans
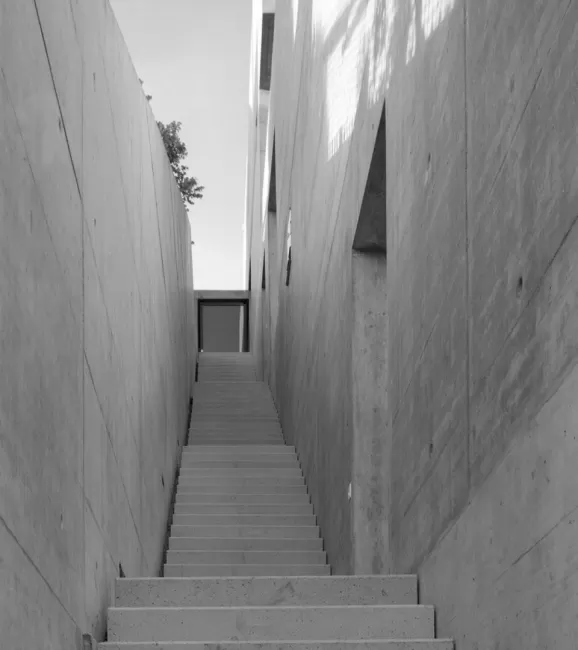
Exterion Main Staircase
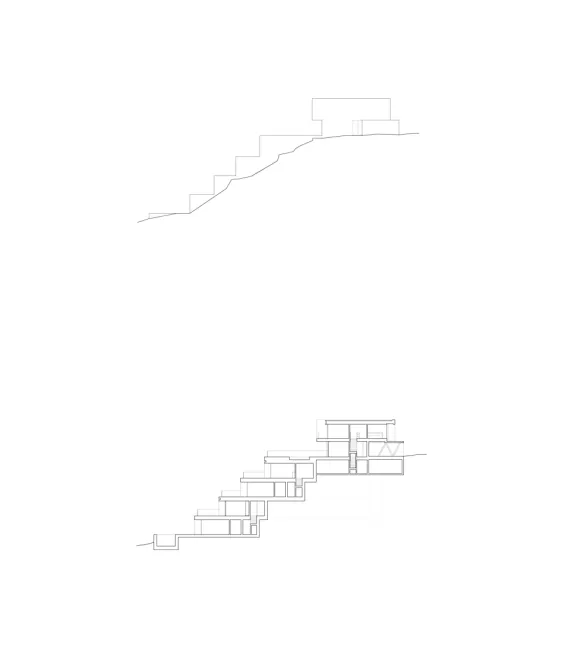
Elevation and Section
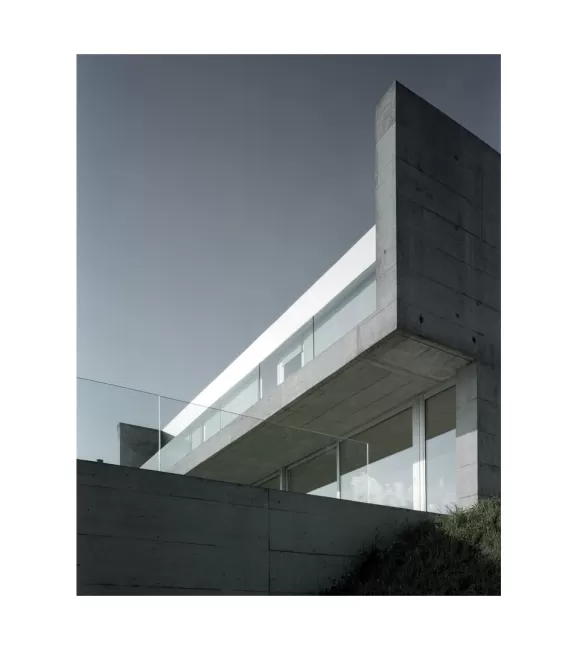
Terraces
Meilen
Switzerland
General Contractor: Werubau AG, Meilen
Photographs: Michael Freisager, Baar