Schiller Library
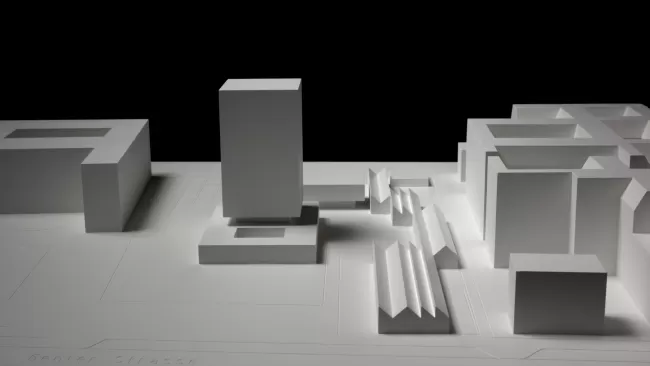
Site Model
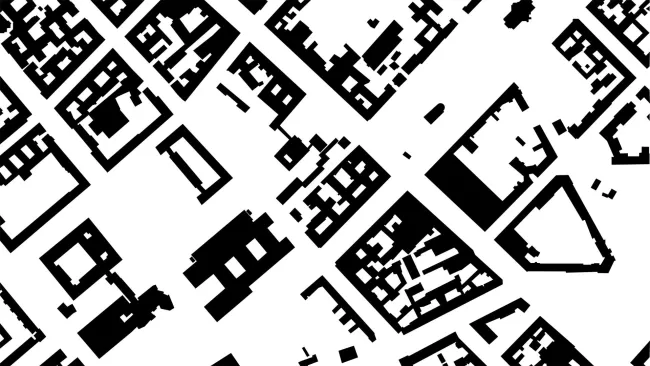
Figure Ground Plan
The expansion of the Schiller Library into a central library reflects the tradition of the pavilion-like structures in the inner city’s green spaces, as the building asserts its architectonic presence in the park.
Placement of the new construction within a clearly defined spatial band frees the existing building, the Bornemann Pavilion, from its surroundings, and reengages the urban square on Müller Street.
Its slender structure, meandering around the historically valuable original building, opens up on the ground level as an urban living room and blends naturally into the existing green spaces.
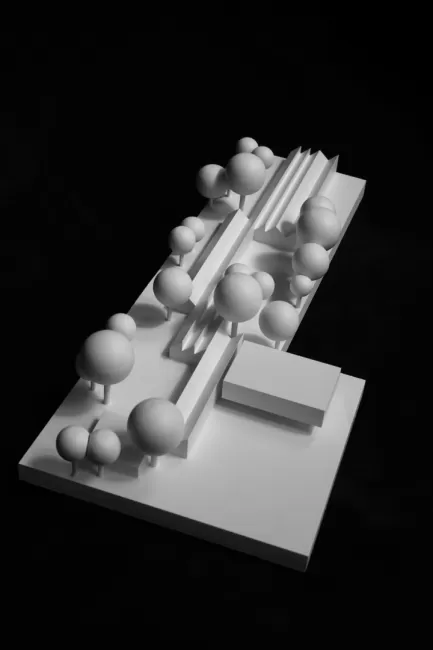
Site Model: existing green space, new building, exisiting pavilion
By offsetting the individual layers of space, the linear library zones become clearly identifiable “building units.” The roofscape, parallel to these displaced spatial layers and formally expressed as a triangular, half-gable shape, frames different spatial silhouettes for each of the various library zones and creates different lighting conditions according to each configuration.
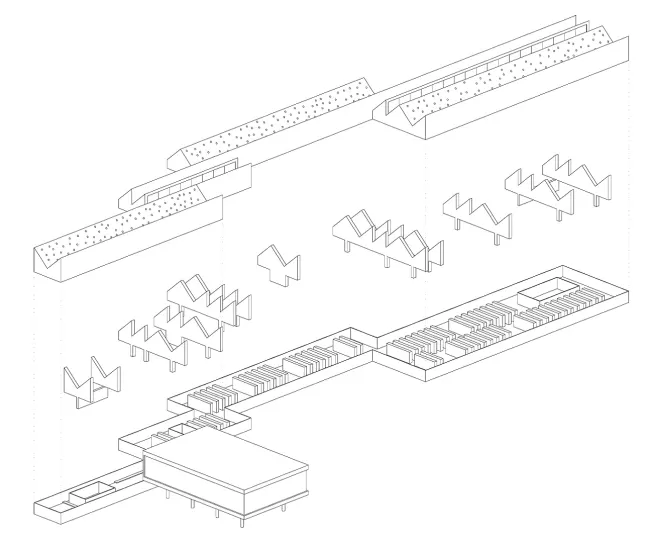
axonometrie
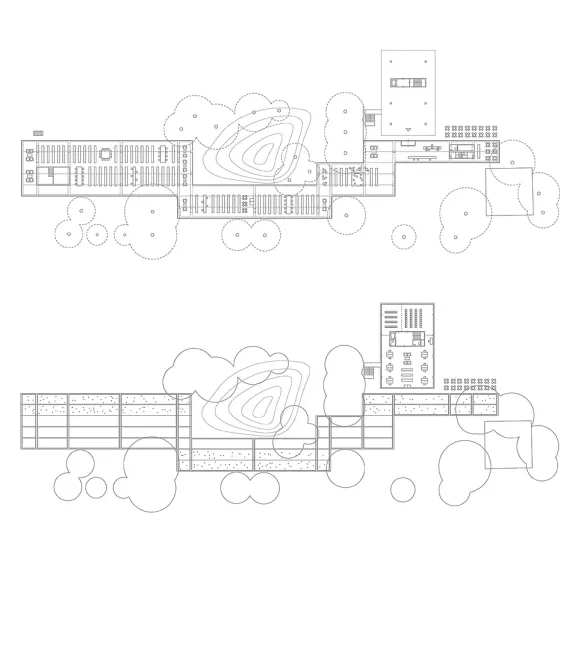
above: roof level; below: ground level

longitudinal elevation
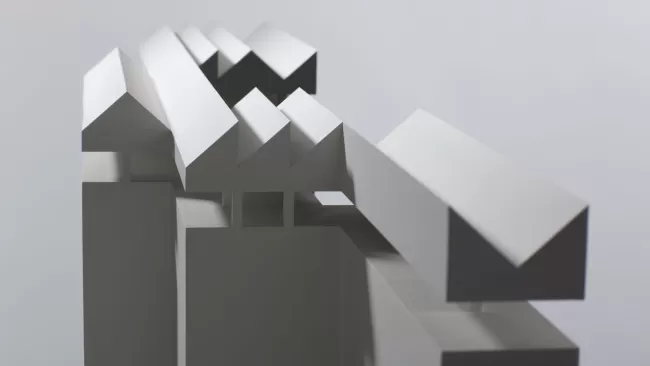
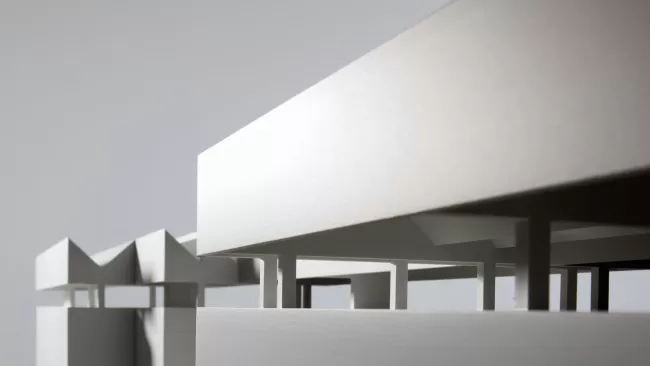
Schiller Library
Müllerstraße 146
13353 Berlin
Germany