Micro-Cosmos I
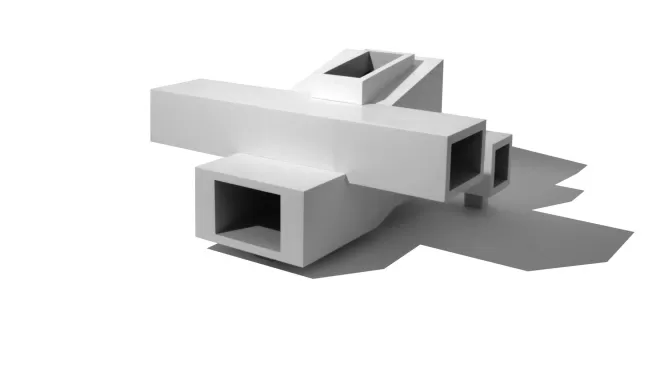
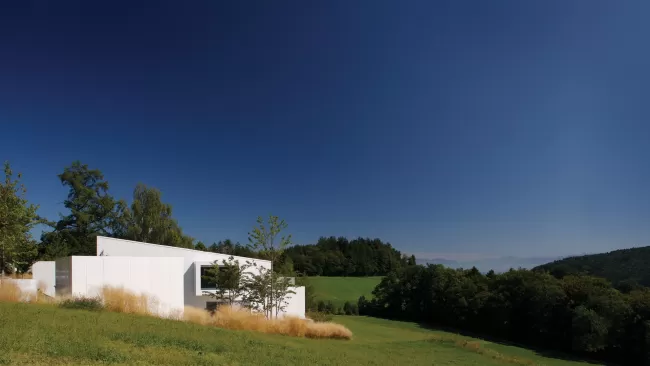
The surroundings are flying by, all the mountain chains, the domes of the hills, the fields and forests. Houses draw near and retreat again, the edge of the street is the swiftest, we are caught in movement and vastness. If we could only hold on to it: the landscape, the breadth, the bewildering impressions. Our house approaches, the flat front façade is pleasing to see, as is the terrace. We drive the car around the corner and into the garage next to the house. The door opens, we drive in and turn off the motor. The only sound is quiet crackling, and all around, stillness. I look forward to going into my kitchen, with the beautiful view to the Alps and the edge of the forest to the left. And also to the sun in the morning, which cheers us as we eat breakfast. We clean our shoes quickly in the laundry room and enter the house.
Now in the heart, in the entrance, it is light. The light comes from above and floods the interior.
Around the corner to the left is the dining room, between kitchen and living room, the terrace, and the garden, the hilltops, the tree groves, and the soft, wide landscape. Quickly hang up the coat, place the key on the shelf, with a view back to the entrance on the street further above. From here, I can reach the outside in every direction - from the entrance, the garage, across from it over the west terrace, or through the dining room and the terrace. Philip goes into his office, to lay down some papers. I go quickly to the right, into the guest room, to see if the bed is made; visitors are coming tomorrow. The room is arranged so that our guests retain a sense of privacy, even when they find themselves in an unfamiliar house. It has its own bathroom and direct access to the garden, so guests can come and go as they please.
I move to the left towards our bedroom, which opens in height and length, pulling me in, flowing, giving me a feeling of contentment; whereby the mountain chain on the horizon and the snow-covered hills constantly offer a reminder, I think to myself that it is indeed possible to bring impressions from the outside with you to the interior.
Straight ahead, the stairs lead down to the dining table, a glance left into the kitchen and right into the spacious living room, both arranged in corners. The kitchen is oriented to the east and the south, the living room to the west and south, such that the sun can brighten all rooms unimpeded and, depending on the time of day, we can follow its path. I step into the living room, the chimney is crackling, and outside I see the children. They are sledding. They have climbed up and ridden down that hill countless times; now, they are weary and head towards the garage’s side entrance to brush off snow next to the laundry room, to take off their shoes, and then proceed up yet another flight of stairs to the balcony and into their one, two, three rooms. Above the atrium that connects the upper and ground floors, I can usually hear them quietly laughing, speaking, singing, or quarrelling since their bedrooms are all adjacent. Philip is going up the stairs, through the long den, quickly descending further to our bedroom.
Again the view of the Alps, surrounded by landscape like a painting, the evening sun whitens the room with beautiful, warm light. The space spans the entire width of this floor.
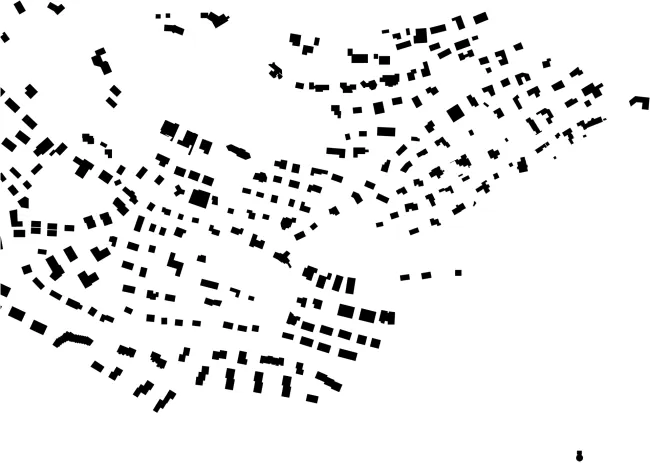
Figure Ground Plan
He goes left into the dressing room, lays down his jacket and enters the bathroom. I, too, make my way through the den. It is comfortably arranged; this long room always invites me to lie down and lounge. I turn to the right, look into the full depth of the room, step across to the door at the far side; I open it, and light radiates towards me, once again I see the deep landscape all around – I am standing next to our house, in my studio.
Underneath me is the west terrace, protected from the weather. Here, I can be inspired, I can let my soul free and unwind. Pursue thoughts in peace, without daily life taking hold of me.
I shut the studio door behind me, Philip is already in the kitchen; he is probably hungry. I follow him left down the stairs and further into the kitchen. The table in the next room is set. But where are they? I hear soft pings and pongs, crack open the door to the basement and peep into the craft room, where the four are running around the ping-pong table. I go down quickly, see that Philip has already put away his ice hockey gear, and summon the four of them: Dinner!
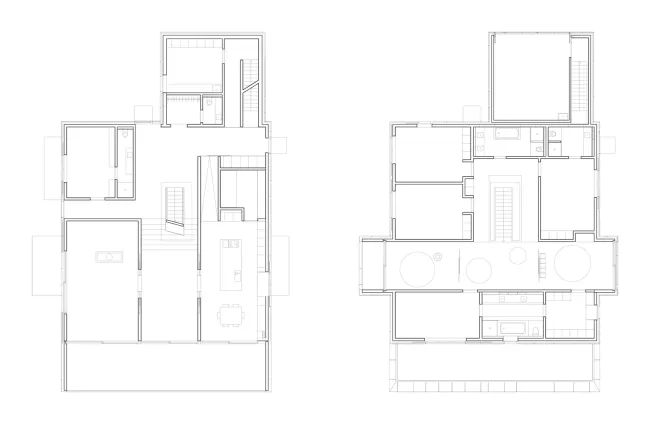
Ground Level, Upper Level
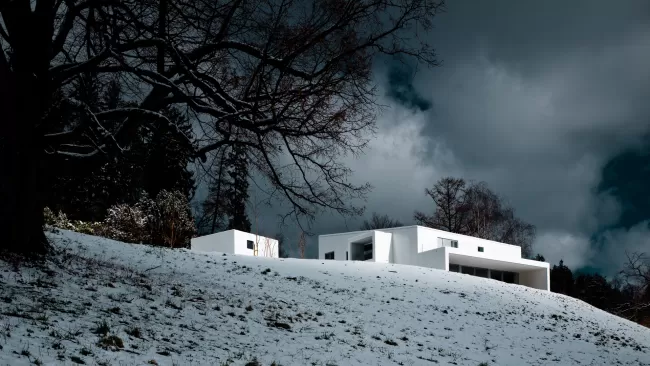
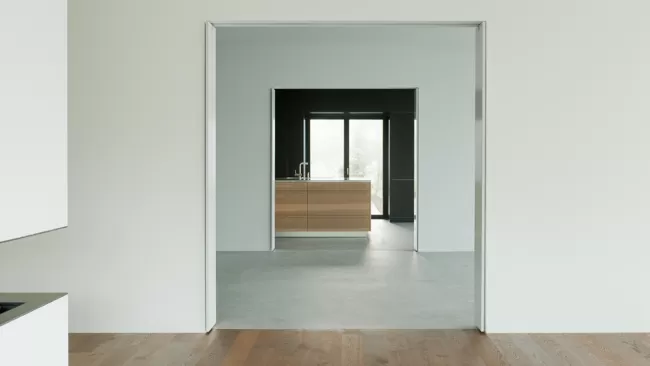
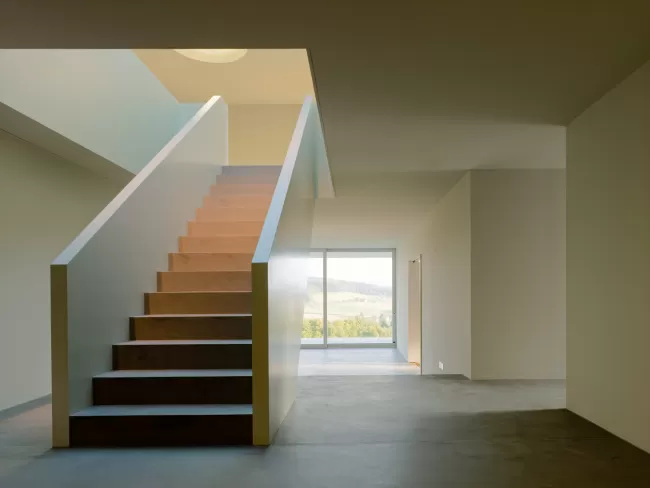
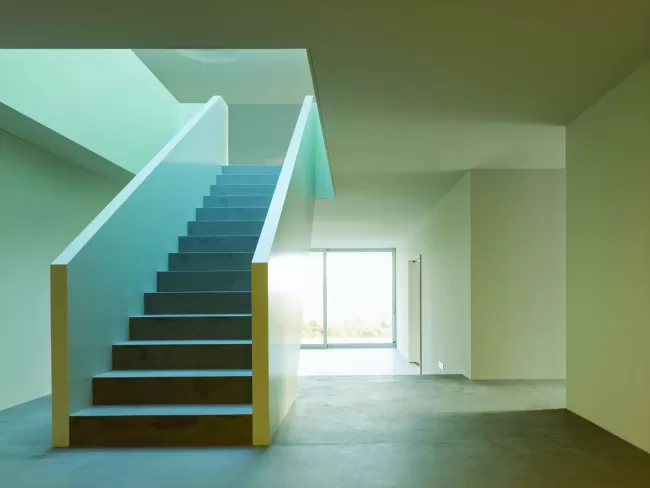
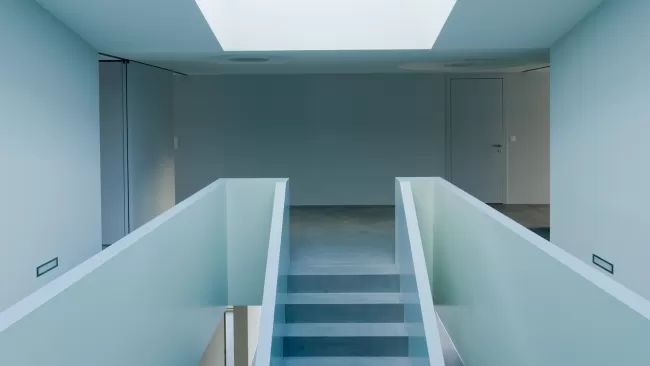
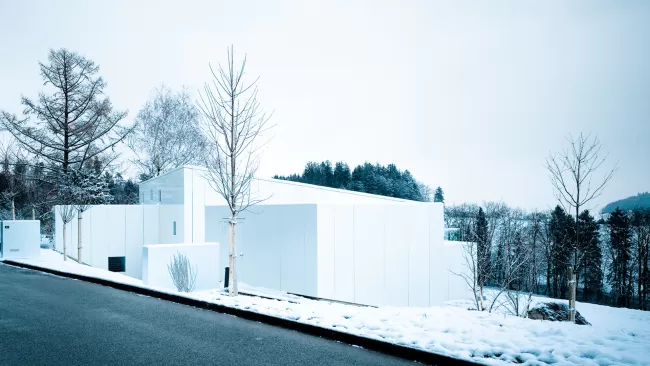
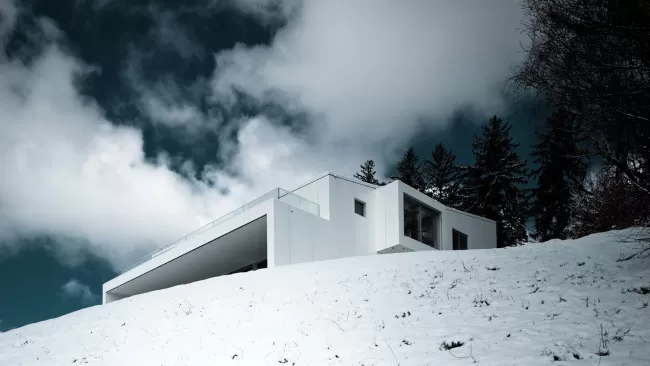
Micro-Cosmos I
near Zurich
Schweiz
General Contractor: HRS Hauser Rutishauser Suter AG, Zurich
Construction Management: Ruoss & Witzig, Zurich
Structural Engineer: STB Schnyder + Tobler Bauingenieure GmbH, Zurich
Civil Engineering: Gossweiler Ingenieure AG, Zurich
Mechanical/Plumbing: Sigrist + Partner AG, Zurich
Electrical Engineer: Basler & Hofmann AG, Zurich
Landscape Architect: Müller Illien Landschaftsarchitekten GmbH, Zurich
Façade Engineering: GKP Fassadentechnik AG, Aadorf
Building Physics: Leuthardt + Mäder, Brüttisellen
Photographs: Francesca Giovanelli, Birr; Jon Naiman, Biel (Model); Dominique Marc Wehrli, La Chaux-de-Fonds