Graubuenden Museum of Fine Arts
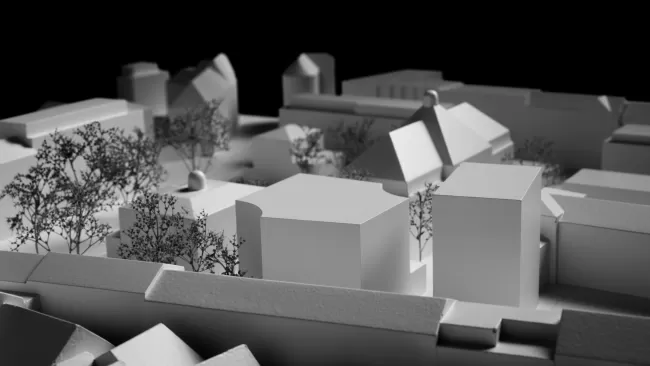
Site Model
By means of a few systematic interventions, the existing structure and its expansion are brought together into an urban ensemble. The new building increases the quality of the public space by turning the existing building line outwards; along Graben Street, a vestibule is created, oriented towards the new entrance and framed by valuable tree plantings.
While the historical Villa Planta remains the location of the permanent collection, the new construction contains space for visiting exhibitions, museum educational services, workshops, and the cafeteria. Underground, these solitary objects are connected to house the museum’s extended spaces.
The facade, composed of vertically channeled, exposed concrete, gives the new building a prominent appearance and allows it to enter into an architectonic dialogue with the surrounding classical architecture.
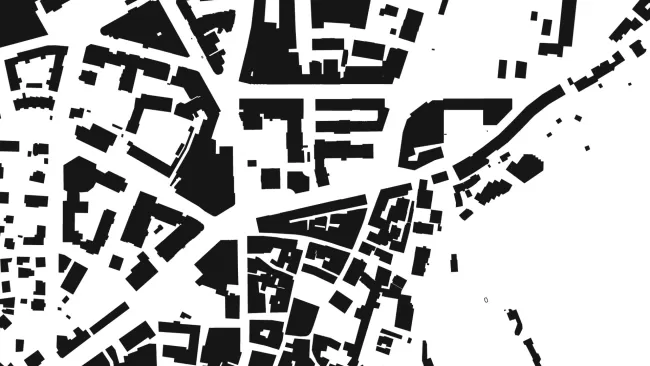
Figure Ground Plan
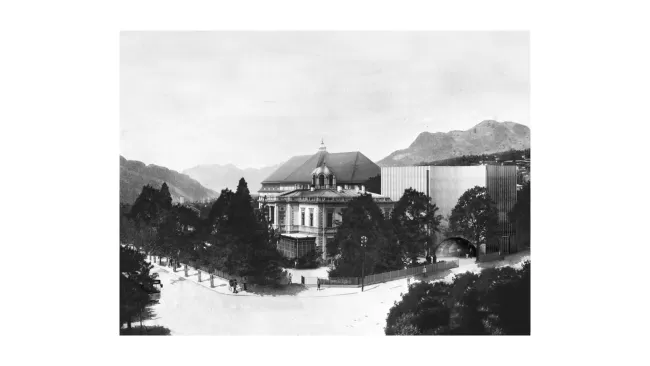
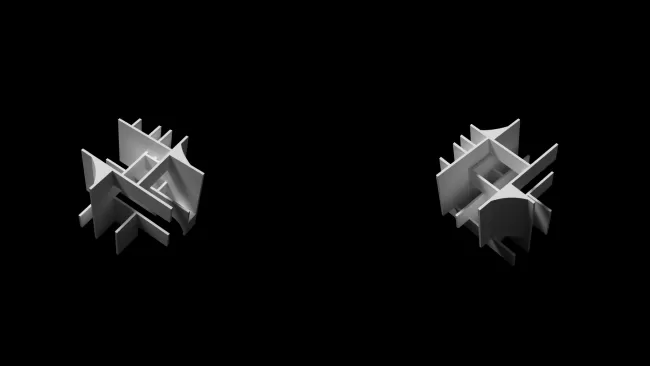
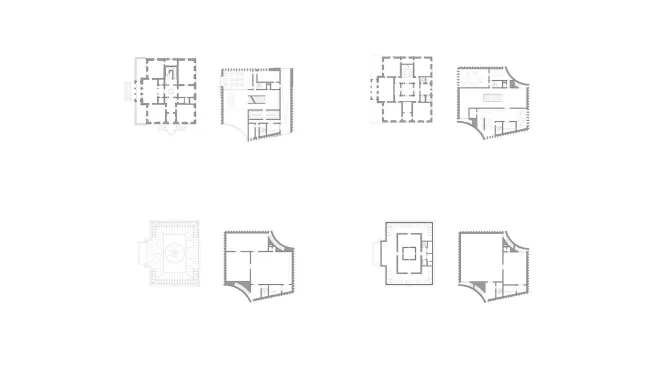
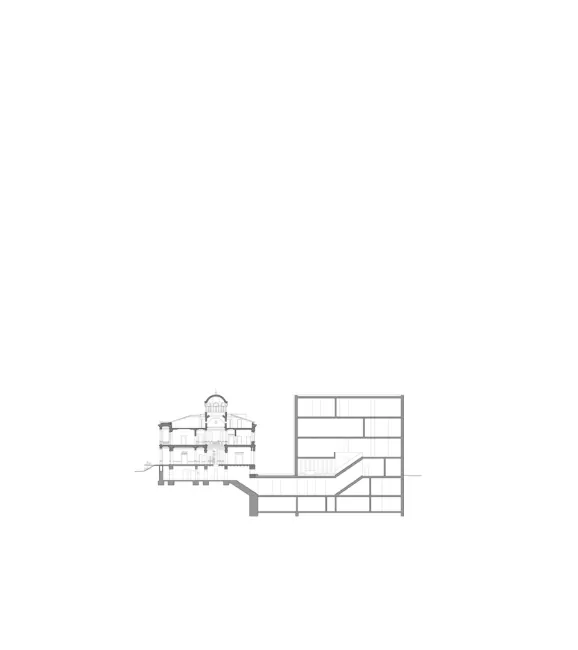
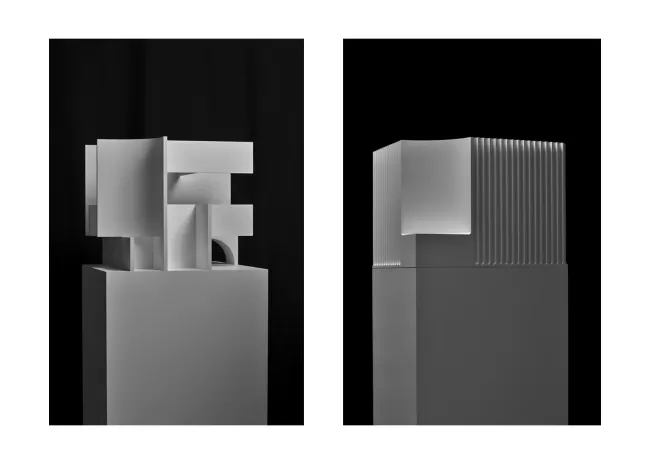
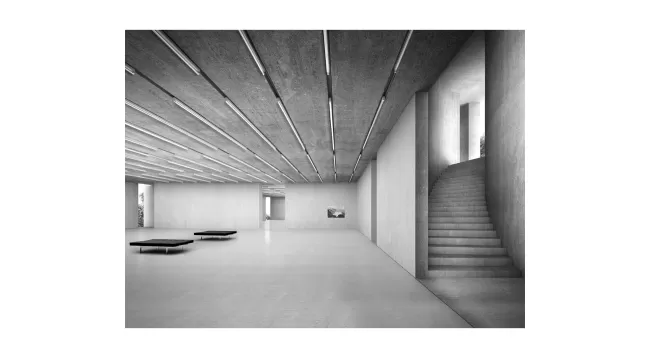

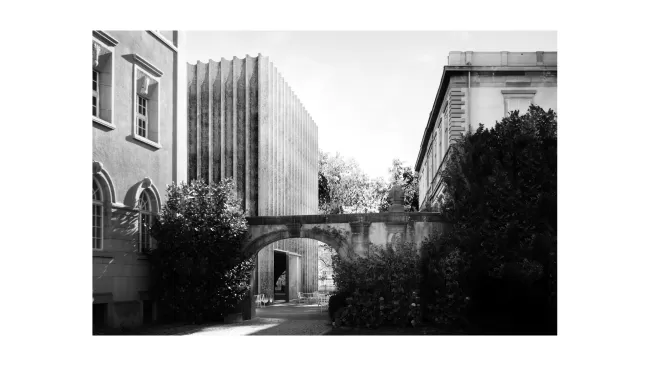
Graubuenden Museum of Fine Arts
Postplatz
7000 Chur
Schweiz
Structural Engineer: Dr. Lüchinger + Meyer Bauingenieure AG, Zürich
Landscape Architect: Ganz Landschaftsarchitekten BSLA, Zurich
Model Photograph: Jon Naiman, Biel